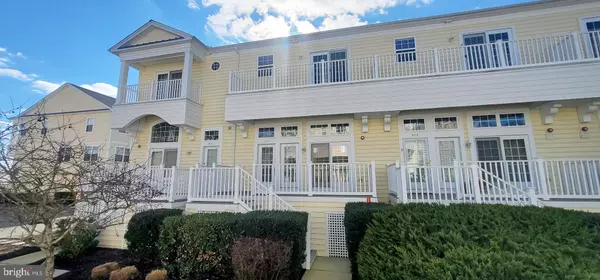
UPDATED:
10/30/2024 08:50 PM
Key Details
Property Type Condo
Sub Type Condo/Co-op
Listing Status Active
Purchase Type For Sale
Square Footage 1,768 sqft
Price per Sqft $212
Subdivision The Landings
MLS Listing ID MDWO2018936
Style Coastal
Bedrooms 3
Full Baths 2
Half Baths 1
Condo Fees $718/mo
HOA Y/N Y
Abv Grd Liv Area 1,768
Originating Board BRIGHT
Year Built 2008
Annual Tax Amount $2,781
Tax Year 2024
Lot Dimensions 0.00 x 0.00
Property Description
Amenities abound in this community, including an outdoor pool open daily from 10 am to 7 pm from Memorial Day through Labor Day, a playground, and a 10,750 sq ft clubhouse featuring an entertainment area, kitchen, and game room with a pool table. The clubhouse also has a gym and an indoor pool open daily from 6 am to 10 pm all year round. Enjoy outdoor activities with tennis courts, a crabbing pier, and a community pier that extends over 1300 ft into the Bay toward Assateague Island. Kayak/canoe boat storage is available near the launch area, and nature trails provide a serene escape. This townhome offers the perfect blend of comfort, convenience, and community amenities. Don't miss out on this opportunity to live in a vibrant and welcoming neighborhood! 🏡🌊🌳🎾🚣♂️🏊♂️🎉
Location
State MD
County Worcester
Area Worcester East Of Rt-113
Zoning R2
Rooms
Main Level Bedrooms 3
Interior
Interior Features Breakfast Area, Carpet, Ceiling Fan(s), Combination Kitchen/Dining, Crown Moldings, Floor Plan - Open, Kitchen - Eat-In, Pantry, Recessed Lighting, Bathroom - Stall Shower, Bathroom - Tub Shower, Walk-in Closet(s), Window Treatments
Hot Water Electric
Heating Central, Heat Pump(s)
Cooling Central A/C, Ceiling Fan(s)
Flooring Carpet, Ceramic Tile
Inclusions see inventory, furnished with some exclusions
Equipment Built-In Microwave, Dishwasher, Disposal, Dryer, Refrigerator, Stove, Washer, Water Heater
Furnishings Yes
Fireplace N
Window Features Double Hung,Energy Efficient,Low-E,Insulated,Screens
Appliance Built-In Microwave, Dishwasher, Disposal, Dryer, Refrigerator, Stove, Washer, Water Heater
Heat Source Electric
Exterior
Garage Garage - Rear Entry, Inside Access, Oversized
Garage Spaces 2.0
Amenities Available Boat Ramp, Community Center, Common Grounds, Exercise Room, Club House, Fitness Center, Meeting Room, Party Room, Pool - Indoor, Pool - Outdoor, Pier/Dock, Sauna, Swimming Pool, Tennis Courts, Tot Lots/Playground
Waterfront N
Water Access N
View City
Roof Type Architectural Shingle
Accessibility None
Attached Garage 2
Total Parking Spaces 2
Garage Y
Building
Story 2
Foundation Block
Sewer Public Sewer
Water Public
Architectural Style Coastal
Level or Stories 2
Additional Building Above Grade, Below Grade
Structure Type High,Dry Wall
New Construction N
Schools
Elementary Schools Ocean City
Middle Schools Stephen Decatur
High Schools Stephen Decatur
School District Worcester County Public Schools
Others
Pets Allowed Y
HOA Fee Include Common Area Maintenance,Insurance,Lawn Care Front,Lawn Care Rear,Lawn Care Side,Lawn Maintenance,Management,Reserve Funds,Road Maintenance,Snow Removal,Trash,Ext Bldg Maint
Senior Community No
Tax ID 2410763010
Ownership Condominium
Security Features Smoke Detector
Acceptable Financing Conventional, Cash, Exchange, Other
Horse Property N
Listing Terms Conventional, Cash, Exchange, Other
Financing Conventional,Cash,Exchange,Other
Special Listing Condition Standard
Pets Description Dogs OK, Cats OK






