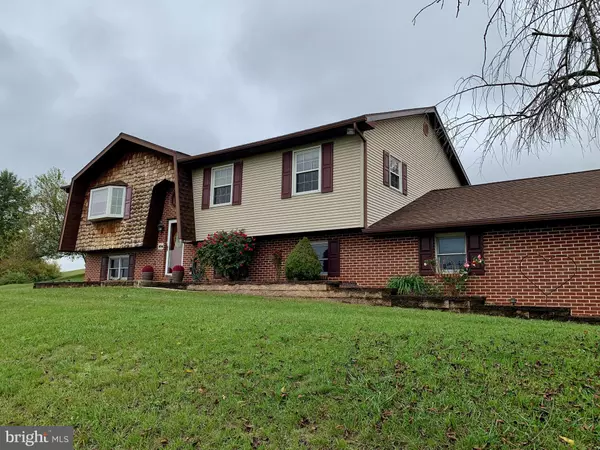
UPDATED:
11/13/2024 05:35 PM
Key Details
Property Type Single Family Home
Sub Type Detached
Listing Status Pending
Purchase Type For Sale
Square Footage 2,610 sqft
Price per Sqft $152
Subdivision None Available
MLS Listing ID PABK2048188
Style Bi-level
Bedrooms 3
Full Baths 1
Half Baths 1
HOA Y/N N
Abv Grd Liv Area 2,022
Originating Board BRIGHT
Year Built 1990
Annual Tax Amount $4,605
Tax Year 2024
Lot Size 1.550 Acres
Acres 1.55
Lot Dimensions 0.00 x 0.00
Property Description
Location
State PA
County Berks
Area Tilden Twp (10284)
Zoning RESIDENTIAL
Rooms
Other Rooms Office
Basement Fully Finished, Garage Access, Heated, Walkout Level, Interior Access, Outside Entrance, Shelving, Other
Main Level Bedrooms 3
Interior
Interior Features Bathroom - Tub Shower, Central Vacuum, Combination Kitchen/Dining, Dining Area, Floor Plan - Open, Floor Plan - Traditional, Kitchen - Eat-In, Kitchen - Island, Skylight(s), Upgraded Countertops, Recessed Lighting
Hot Water Electric
Cooling Central A/C
Flooring Carpet, Luxury Vinyl Plank
Inclusions Refrig, Dishwasher, Stove
Equipment Built-In Microwave, Central Vacuum, Dishwasher, Oven/Range - Electric, Refrigerator, Stove, Stainless Steel Appliances
Fireplace N
Window Features Skylights
Appliance Built-In Microwave, Central Vacuum, Dishwasher, Oven/Range - Electric, Refrigerator, Stove, Stainless Steel Appliances
Heat Source Electric, Oil
Exterior
Garage Additional Storage Area, Garage - Front Entry, Garage - Rear Entry, Garage Door Opener, Inside Access, Oversized
Garage Spaces 14.0
Waterfront N
Water Access N
View Panoramic
Roof Type Shingle
Street Surface Paved
Accessibility 2+ Access Exits
Attached Garage 2
Total Parking Spaces 14
Garage Y
Building
Lot Description Adjoins - Open Space, Cul-de-sac, Front Yard, Open, Rear Yard, Rural, SideYard(s)
Story 1.5
Foundation Brick/Mortar
Sewer On Site Septic
Water Well
Architectural Style Bi-level
Level or Stories 1.5
Additional Building Above Grade, Below Grade
New Construction N
Schools
High Schools Hamburg Area
School District Hamburg Area
Others
Senior Community No
Tax ID 84-4474-04-82-8648
Ownership Fee Simple
SqFt Source Assessor
Acceptable Financing Cash, Conventional, FHA
Listing Terms Cash, Conventional, FHA
Financing Cash,Conventional,FHA
Special Listing Condition Standard






