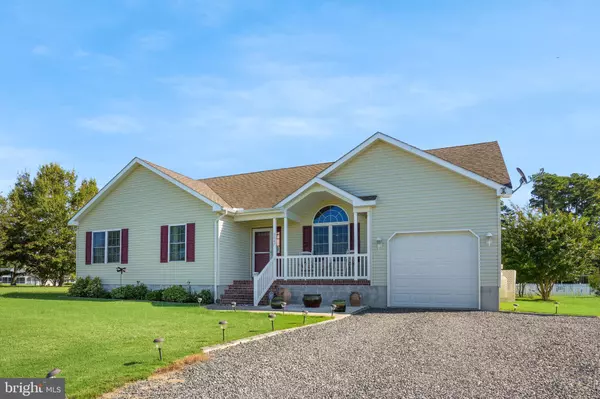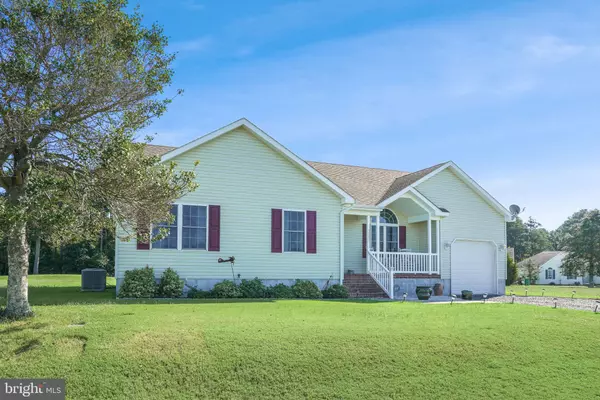
UPDATED:
11/06/2024 01:58 PM
Key Details
Property Type Single Family Home
Sub Type Detached
Listing Status Under Contract
Purchase Type For Sale
Square Footage 1,560 sqft
Price per Sqft $214
Subdivision Captain'S Cove
MLS Listing ID VAAC2001380
Style Ranch/Rambler
Bedrooms 3
Full Baths 2
HOA Fees $1,875/ann
HOA Y/N Y
Abv Grd Liv Area 1,560
Originating Board BRIGHT
Year Built 2012
Annual Tax Amount $1,505
Tax Year 2022
Lot Size 0.297 Acres
Acres 0.3
Lot Dimensions 0.00 x 0.00
Property Description
Location
State VA
County Accomack
Zoning RES
Rooms
Main Level Bedrooms 3
Interior
Interior Features Carpet, Ceiling Fan(s), Combination Dining/Living, Dining Area, Entry Level Bedroom, Floor Plan - Open, Kitchen - Eat-In, Pantry, Primary Bath(s), Upgraded Countertops, Walk-in Closet(s), Wood Floors
Hot Water Electric
Heating Heat Pump(s)
Cooling Heat Pump(s)
Flooring Ceramic Tile, Carpet, Vinyl, Solid Hardwood
Fireplaces Number 1
Fireplaces Type Gas/Propane
Fireplace Y
Heat Source Electric
Laundry Main Floor
Exterior
Exterior Feature Porch(es), Deck(s), Screened
Garage Garage - Front Entry
Garage Spaces 1.0
Amenities Available Bar/Lounge, Basketball Courts, Boat Dock/Slip, Boat Ramp, Club House, Dining Rooms, Fitness Center, Gated Community, Golf Club, Golf Course, Guest Suites, Marina/Marina Club, Pier/Dock, Pool - Indoor, Pool - Outdoor, Swimming Pool, Tennis Courts, Tot Lots/Playground, Water/Lake Privileges
Waterfront N
Water Access N
View Golf Course
Roof Type Composite
Accessibility None
Porch Porch(es), Deck(s), Screened
Attached Garage 1
Total Parking Spaces 1
Garage Y
Building
Story 1
Foundation Crawl Space, Block
Sewer Private Septic Tank
Water Community
Architectural Style Ranch/Rambler
Level or Stories 1
Additional Building Above Grade, Below Grade
Structure Type Dry Wall,Cathedral Ceilings
New Construction N
Schools
School District Accomack County Public Schools
Others
Senior Community No
Tax ID 005-A2-01-00-0368-00
Ownership Fee Simple
SqFt Source Assessor
Special Listing Condition Standard






