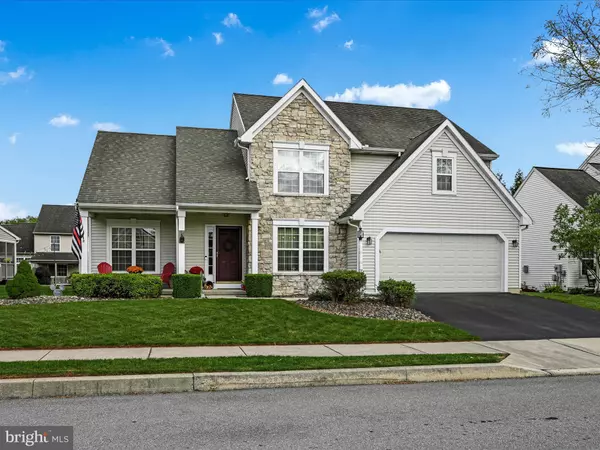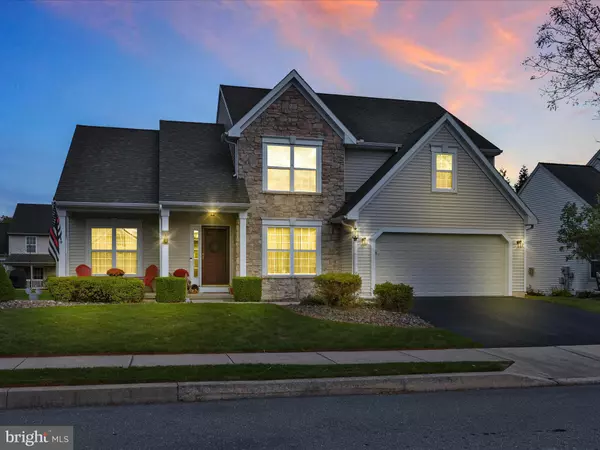
UPDATED:
10/23/2024 01:08 PM
Key Details
Property Type Single Family Home
Sub Type Detached
Listing Status Pending
Purchase Type For Sale
Square Footage 2,432 sqft
Price per Sqft $174
Subdivision Meadows At Adamstown
MLS Listing ID PALA2058976
Style Contemporary
Bedrooms 4
Full Baths 2
Half Baths 1
HOA Y/N N
Abv Grd Liv Area 2,092
Originating Board BRIGHT
Year Built 2003
Annual Tax Amount $5,915
Tax Year 2024
Lot Size 7,841 Sqft
Acres 0.18
Property Description
Location
State PA
County Lancaster
Area Adamstown Boro (10501)
Zoning RESIDENTIAL
Rooms
Other Rooms Living Room, Dining Room, Primary Bedroom, Bedroom 2, Bedroom 3, Bedroom 4, Kitchen, Laundry, Primary Bathroom, Full Bath, Half Bath
Basement Full, Partially Finished, Sump Pump
Interior
Interior Features Ceiling Fan(s), Dining Area, Floor Plan - Open, Kitchen - Eat-In, Primary Bath(s)
Hot Water Natural Gas
Heating Forced Air
Cooling Central A/C
Flooring Carpet, Hardwood, Vinyl
Fireplaces Number 1
Fireplaces Type Gas/Propane
Inclusions Refrigerator, Gas Range, Microwave, Dishwasher, Washer, Dryer, Disposal, Koi pond & accessories including 3 fish.
Equipment Dishwasher, Dryer - Electric, Microwave, Oven/Range - Gas, Refrigerator, Washer
Fireplace Y
Window Features Insulated,Screens
Appliance Dishwasher, Dryer - Electric, Microwave, Oven/Range - Gas, Refrigerator, Washer
Heat Source Natural Gas
Laundry Main Floor
Exterior
Exterior Feature Patio(s), Porch(es), Roof
Garage Garage - Front Entry, Garage Door Opener, Inside Access
Garage Spaces 4.0
Waterfront N
Water Access N
Roof Type Composite,Shingle
Accessibility None
Porch Patio(s), Porch(es), Roof
Attached Garage 2
Total Parking Spaces 4
Garage Y
Building
Lot Description Landscaping, Level
Story 2
Foundation Other
Sewer Public Sewer
Water Public
Architectural Style Contemporary
Level or Stories 2
Additional Building Above Grade, Below Grade
Structure Type Dry Wall
New Construction N
Schools
School District Cocalico
Others
Senior Community No
Tax ID 010-13015-0-0000
Ownership Fee Simple
SqFt Source Assessor
Acceptable Financing Cash, Conventional
Listing Terms Cash, Conventional
Financing Cash,Conventional
Special Listing Condition Standard






