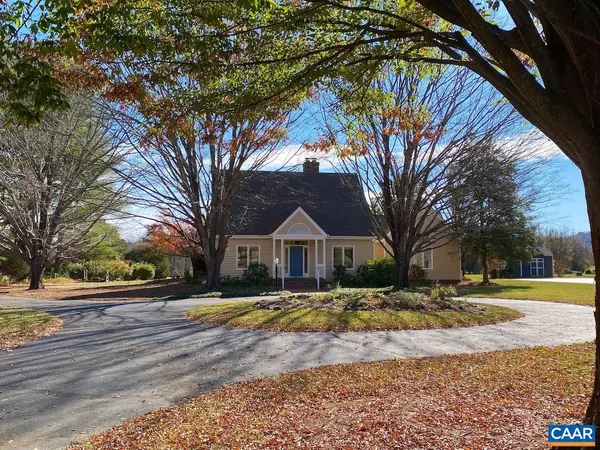
UPDATED:
11/14/2024 04:10 PM
Key Details
Property Type Single Family Home
Sub Type Detached
Listing Status Pending
Purchase Type For Sale
Square Footage 2,192 sqft
Price per Sqft $218
Subdivision Unknown
MLS Listing ID 658702
Style Traditional
Bedrooms 3
Full Baths 2
Half Baths 1
HOA Fees $2,067/ann
HOA Y/N Y
Abv Grd Liv Area 2,192
Originating Board CAAR
Year Built 1987
Annual Tax Amount $2,473
Tax Year 2024
Lot Size 1.090 Acres
Acres 1.09
Property Description
Location
State VA
County Nelson
Zoning RPC
Rooms
Other Rooms Living Room, Dining Room, Kitchen, Den, Foyer, Breakfast Room, Laundry, Full Bath, Half Bath, Additional Bedroom
Main Level Bedrooms 1
Interior
Interior Features Entry Level Bedroom, Primary Bath(s)
Heating Central, Heat Pump(s)
Cooling Programmable Thermostat, Central A/C, Heat Pump(s)
Flooring Carpet, Ceramic Tile, Wood, Other
Fireplaces Number 2
Fireplaces Type Gas/Propane, Wood
Inclusions Major kitchen appliances and washer/dryer (built in microwave does not work); Table on deck is available if desired.
Equipment Dryer, Washer
Fireplace Y
Window Features Casement,Screens
Appliance Dryer, Washer
Heat Source Propane - Owned
Exterior
Amenities Available Tot Lots/Playground, Tennis Courts, Beach, Club House, Exercise Room, Golf Club, Lake, Picnic Area, Swimming Pool, Volleyball Courts, Jog/Walk Path
View Golf Course, Mountain
Roof Type Architectural Shingle
Accessibility None
Garage N
Building
Lot Description Landscaping, Level, Open, Sloping
Story 1.5
Foundation Block, Crawl Space, Other
Sewer Septic Exists
Water Public
Architectural Style Traditional
Level or Stories 1.5
Additional Building Above Grade, Below Grade
Structure Type Vaulted Ceilings,Cathedral Ceilings
New Construction N
Schools
Elementary Schools Rockfish
Middle Schools Nelson
High Schools Nelson
School District Nelson County Public Schools
Others
HOA Fee Include Pool(s),Management,Road Maintenance,Snow Removal
Senior Community No
Ownership Other
Security Features Smoke Detector
Special Listing Condition Standard






