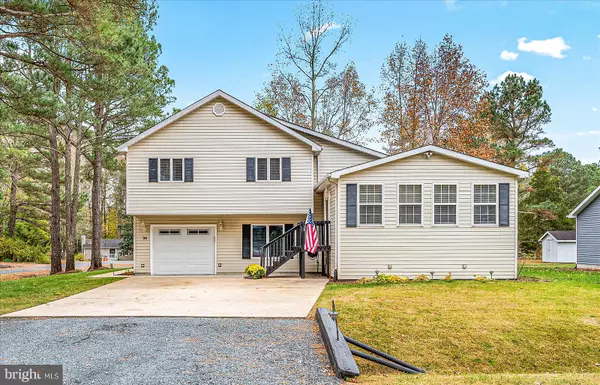
OPEN HOUSE
Sat Nov 23, 11:00am - 1:00pm
UPDATED:
11/19/2024 07:38 PM
Key Details
Property Type Single Family Home
Sub Type Detached
Listing Status Active
Purchase Type For Sale
Square Footage 2,052 sqft
Price per Sqft $223
Subdivision Ocean Pines - Tanglewood
MLS Listing ID MDWO2026592
Style Split Level
Bedrooms 3
Full Baths 2
Half Baths 1
HOA Fees $850/ann
HOA Y/N Y
Abv Grd Liv Area 2,052
Originating Board BRIGHT
Year Built 1989
Annual Tax Amount $3,145
Tax Year 2024
Lot Size 8,927 Sqft
Acres 0.2
Property Description
The kitchen is a standout, with a large center island perfect for cooking and gathering. A lovely screened porch provides a serene spot to enjoy the outdoors, while overlooking the beautifully landscaped yard with a full irrigation system to keep it lush year-round.
The large rec- room, complete with an electric fireplace, offers the perfect extra room. Whether a movie room, playroom, or exercise room, this home has everything you need for comfort and style—schedule your showing today!
Location
State MD
County Worcester
Area Worcester Ocean Pines
Zoning R-3
Rooms
Other Rooms Living Room, Dining Room, Primary Bedroom, Bedroom 2, Kitchen, Family Room, Bedroom 1, Recreation Room, Bathroom 1, Primary Bathroom, Half Bath, Screened Porch
Interior
Interior Features Attic, Built-Ins, Carpet, Ceiling Fan(s), Combination Dining/Living, Kitchen - Island, Wood Floors
Hot Water Electric
Heating Heat Pump(s)
Cooling Central A/C
Fireplaces Number 2
Fireplaces Type Double Sided
Equipment Dishwasher, Refrigerator, Washer, Microwave, Disposal, Dryer - Electric, Oven/Range - Electric, Water Heater
Furnishings No
Fireplace Y
Appliance Dishwasher, Refrigerator, Washer, Microwave, Disposal, Dryer - Electric, Oven/Range - Electric, Water Heater
Heat Source Electric
Laundry Upper Floor
Exterior
Garage Garage - Front Entry, Garage Door Opener
Garage Spaces 1.0
Utilities Available Electric Available, Cable TV
Amenities Available Basketball Courts, Boat Ramp, Club House, Community Center, Golf Club, Marina/Marina Club, Pool - Indoor, Pool - Outdoor, Tot Lots/Playground, Golf Course, Golf Course Membership Available, Pool Mem Avail, Tennis Courts
Waterfront N
Water Access N
Roof Type Architectural Shingle
Accessibility None
Attached Garage 1
Total Parking Spaces 1
Garage Y
Building
Lot Description Corner
Story 3
Foundation Crawl Space
Sewer Public Sewer
Water Public
Architectural Style Split Level
Level or Stories 3
Additional Building Above Grade, Below Grade
Structure Type Dry Wall
New Construction N
Schools
Elementary Schools Showell
Middle Schools Berlin
High Schools Stephen Decatur
School District Worcester County Public Schools
Others
Pets Allowed Y
HOA Fee Include Common Area Maintenance,Road Maintenance,Snow Removal,Reserve Funds
Senior Community No
Tax ID 2403056074
Ownership Fee Simple
SqFt Source Assessor
Acceptable Financing Conventional, FHA, VA, Cash
Horse Property N
Listing Terms Conventional, FHA, VA, Cash
Financing Conventional,FHA,VA,Cash
Special Listing Condition Standard
Pets Description No Pet Restrictions






