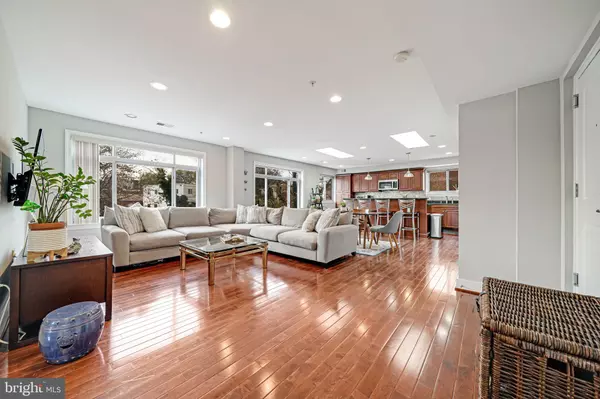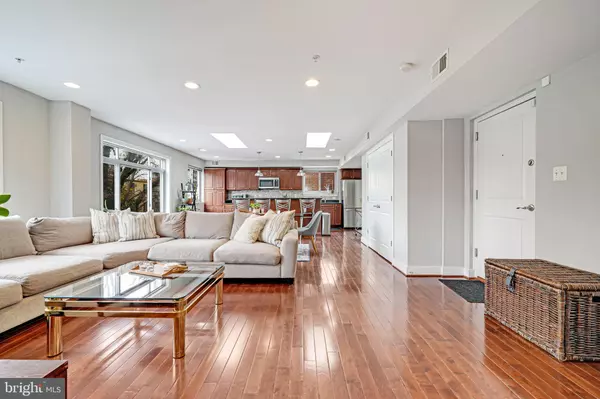
OPEN HOUSE
Sat Nov 23, 1:00pm - 3:00pm
Sun Nov 24, 12:00pm - 2:00pm
UPDATED:
11/21/2024 05:26 PM
Key Details
Property Type Condo
Sub Type Condo/Co-op
Listing Status Active
Purchase Type For Sale
Square Footage 1,062 sqft
Price per Sqft $395
Subdivision 16Th Street Heights
MLS Listing ID DCDC2169362
Style Contemporary
Bedrooms 2
Full Baths 2
Condo Fees $602/mo
HOA Y/N N
Abv Grd Liv Area 1,062
Originating Board BRIGHT
Year Built 1958
Annual Tax Amount $3,019
Tax Year 2025
Property Description
Just outside, convenience is key, with easy access to Whole Foods @ Walter Reed, nearby restaurants like Jinya and Moreland’s Tavern, easy bus route options on 14th, 16th and Georgia Ave and Rock Creek Park just a quick stroll. Plus, Wal-Mart is just a block away! This professionally-managed building has no pet restrictions and is investor friendly! What more could you want? Come, enjoy and rest easy - you’re home!
Location
State DC
County Washington
Zoning R
Direction East
Rooms
Other Rooms Living Room, Dining Room, Primary Bedroom, Bedroom 2, Kitchen, Bathroom 2, Primary Bathroom
Main Level Bedrooms 2
Interior
Interior Features Bathroom - Tub Shower, Built-Ins, Ceiling Fan(s), Combination Dining/Living, Combination Kitchen/Dining, Dining Area, Floor Plan - Open, Kitchen - Gourmet, Primary Bath(s), Recessed Lighting, Upgraded Countertops, Wood Floors, Bathroom - Walk-In Shower, Breakfast Area, Elevator, Family Room Off Kitchen, Intercom, Kitchen - Island, Pantry, Skylight(s)
Hot Water Electric
Heating Forced Air
Cooling Central A/C
Flooring Hardwood
Equipment Stove, Microwave, Refrigerator, Dishwasher, Washer, Dryer
Fireplace N
Window Features Double Pane,Skylights
Appliance Stove, Microwave, Refrigerator, Dishwasher, Washer, Dryer
Heat Source Electric
Laundry Dryer In Unit, Washer In Unit
Exterior
Garage Spaces 1.0
Parking On Site 1
Amenities Available Elevator, Reserved/Assigned Parking
Waterfront N
Water Access N
View City
Accessibility Elevator
Total Parking Spaces 1
Garage N
Building
Story 1
Unit Features Garden 1 - 4 Floors
Sewer Public Sewer
Water Public
Architectural Style Contemporary
Level or Stories 1
Additional Building Above Grade, Below Grade
Structure Type Dry Wall
New Construction N
Schools
Elementary Schools Brightwood
Middle Schools Ida B. Wells
High Schools Coolidge
School District District Of Columbia Public Schools
Others
Pets Allowed Y
HOA Fee Include Water,Gas,Common Area Maintenance,Custodial Services Maintenance,Ext Bldg Maint,Management,Reserve Funds,Snow Removal,Trash
Senior Community No
Tax ID 2794//2031
Ownership Condominium
Security Features Intercom,Fire Detection System,Main Entrance Lock,Security System,Sprinkler System - Indoor
Acceptable Financing Cash, Conventional, VA
Listing Terms Cash, Conventional, VA
Financing Cash,Conventional,VA
Special Listing Condition Standard
Pets Description No Pet Restrictions






