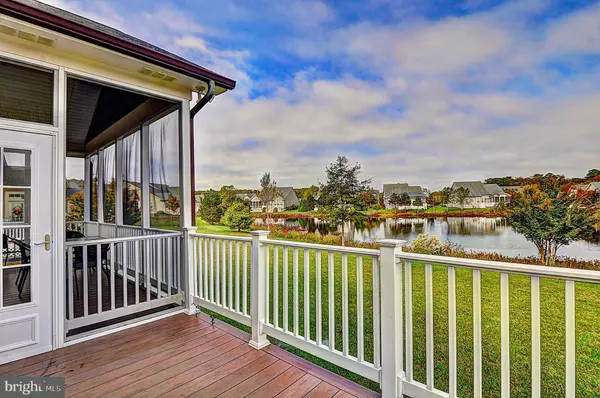For more information regarding the value of a property, please contact us for a free consultation.
Key Details
Sold Price $495,000
Property Type Single Family Home
Sub Type Detached
Listing Status Sold
Purchase Type For Sale
Square Footage 2,663 sqft
Price per Sqft $185
Subdivision Bay Forest Club
MLS Listing ID DESU150296
Sold Date 12/12/19
Style Coastal,Contemporary
Bedrooms 4
Full Baths 3
HOA Fees $272/mo
HOA Y/N Y
Abv Grd Liv Area 2,663
Originating Board BRIGHT
Year Built 2008
Annual Tax Amount $1,460
Tax Year 2019
Lot Size 10,019 Sqft
Acres 0.23
Lot Dimensions 95.00 x 125.00
Property Description
Relax in LUXURY at this highly upgraded, pond front home in award winning resort community Bay Forest just 5 miles from downtown Bethany Beach. First floor living at its finest, complete with large owner s suite with designer tray ceiling, gourmet kitchen with 2 pantries, stainless steel appliances, double wall oven and plenty of counter space. Room for a breakfast table and bar stools. GREAT room with stone fireplace serving as the center piece. Bright sunroom directly off the kitchen which can be used as a cozy sitting room or use for your dining room to enjoy dinners under the uniquely beautiful chandelier while overlooking the peaceful pond. Step outside to enjoy your extraordinary screened porch complete with speaker system. You ll never want to go inside. Includes deck for grilling. Did I mention the HOA cuts your grass so you can spend even more time relaxing? Upstairs is the perfect setup for your guests. They will enjoy a large bonus room, private bedroom and private bathroom. Award winning Bay Forest offers 3 pools including a lazy river! Tennis courts, 2 clubhouses with ongoing activities almost every day. During summer months, take the beach shuttle to the beach! Community kayak launch to Collins Creek Tributary, poolside restaurant, cabanas, pickle ball, horseshoes, gardens, fire pit, nature trails and so much more. This home and this community is a must see!
Location
State DE
County Sussex
Area Baltimore Hundred (31001)
Zoning MR
Rooms
Main Level Bedrooms 3
Interior
Interior Features Ceiling Fan(s), Bar, Breakfast Area, Crown Moldings, Entry Level Bedroom, Family Room Off Kitchen, Floor Plan - Open, Kitchen - Gourmet, Kitchen - Table Space, Primary Bath(s), Pantry, Recessed Lighting, Upgraded Countertops, Walk-in Closet(s), Window Treatments, Wood Floors
Hot Water Electric
Heating Forced Air
Cooling Central A/C
Flooring Carpet, Hardwood, Tile/Brick
Fireplaces Number 1
Fireplaces Type Gas/Propane, Mantel(s), Stone
Equipment Disposal, Dishwasher, Dryer, Water Heater, Washer, Refrigerator, Built-In Microwave, Cooktop, Oven/Range - Electric, Oven - Wall, Stainless Steel Appliances, Central Vacuum
Fireplace Y
Window Features Screens
Appliance Disposal, Dishwasher, Dryer, Water Heater, Washer, Refrigerator, Built-In Microwave, Cooktop, Oven/Range - Electric, Oven - Wall, Stainless Steel Appliances, Central Vacuum
Heat Source Propane - Leased
Laundry Main Floor
Exterior
Exterior Feature Deck(s), Porch(es)
Garage Garage - Front Entry, Garage Door Opener
Garage Spaces 4.0
Utilities Available Under Ground
Waterfront Y
Water Access N
View Pond
Roof Type Architectural Shingle
Accessibility None
Porch Deck(s), Porch(es)
Attached Garage 2
Total Parking Spaces 4
Garage Y
Building
Lot Description Cleared, Landscaping, Rear Yard
Story 2
Foundation Crawl Space
Sewer Public Sewer
Water Public
Architectural Style Coastal, Contemporary
Level or Stories 2
Additional Building Above Grade, Below Grade
New Construction N
Schools
Elementary Schools Lord Baltimore
Middle Schools Selbyville
High Schools Indian River
School District Indian River
Others
Pets Allowed Y
Senior Community No
Tax ID 134-08.00-676.00
Ownership Fee Simple
SqFt Source Assessor
Security Features Security System
Acceptable Financing Cash, Conventional
Listing Terms Cash, Conventional
Financing Cash,Conventional
Special Listing Condition Standard
Pets Description Number Limit
Read Less Info
Want to know what your home might be worth? Contact us for a FREE valuation!

Our team is ready to help you sell your home for the highest possible price ASAP

Bought with WILLIAM M MELTON • Keller Williams Realty

GET MORE INFORMATION
- Alexandria, VA Homes For Sale
- Springfield, VA Homes For Sale
- Manassas, VA Homes For Sale
- Waldorf, MD Homes For Sale
- Washington, DC Homes For Sale
- Fort Washington, MD Homes For Sale
- Fauquier, VA Homes For Sale
- Kingstowne, VA Homes For Sale
- Annandale, VA Homes For Sale
- Bryans Road ,VA Homes For Sale
- Burke ,VA Homes For Sale
- Fort Valley, VA Homes For Sale
- Fort Belvoir, VA Homes For Sale
- Clifton, VA Homes For Sale
- Hybla Valley, VA Homes For Sale
- Lincolnia, VA Homes For Sale
- Indian Head, MD Homes For Sale
- Lorton, VA Homes For Sale
- Marbury, MD Homes For Sale
- Mount Vernon, VA Homes For Sale
- Occoquan, VA Homes For Sale
- Quantico, VA Homes For Sale
- Woodbridge, VA Homes For Sale
- Rosehill, MD Homes For Sale




