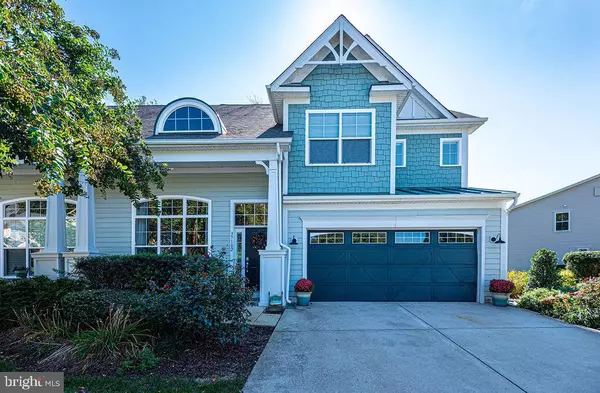For more information regarding the value of a property, please contact us for a free consultation.
Key Details
Sold Price $512,500
Property Type Single Family Home
Sub Type Twin/Semi-Detached
Listing Status Sold
Purchase Type For Sale
Square Footage 3,000 sqft
Price per Sqft $170
Subdivision Forest Landing
MLS Listing ID DESU170320
Sold Date 11/20/20
Style Coastal,Craftsman
Bedrooms 4
Full Baths 3
Half Baths 1
HOA Fees $278/mo
HOA Y/N Y
Abv Grd Liv Area 3,000
Originating Board BRIGHT
Year Built 2007
Annual Tax Amount $1,132
Tax Year 2020
Lot Size 107.730 Acres
Acres 107.73
Lot Dimensions 0.00 x 0.00
Property Description
REMARKABLE.. one of a kind. This decadent home is what you get when the owners are a builder and interior designer. This is a rare home within Forest Landing built by Rosemark builder and not the standard Ryan homes. Really just what you are looking for turn key best of the best unique custom features throughout in this fully renovated twin home. Luxury vinyl flooring, gas fireplace with custom trim detail floor to ceiling, chefs gourmet kitchen with granite, dual tone cabinets and island, custom tile backsplash, stainless appliances, open shelving, pantry, custom built in dining area with extensive trim detail. Beautiful pendant lighting and ceiling trim. First floor owners suite with Luxury Vinyl flooring, plantation shutters, barn doors, custom wood ceiling detail, ensuite with soaking tub, shiplap, tile shower with frameless glass door and granite vanity. Award-winning features in this bath. Upstairs is hardwood flooring with large open office surrounded with artistic craftsman railings, loft area ideal for media tv with fireplace. Another lofted area for office with built-in cabinets. Bonus is a second Owners suite bedroom. Ample in size with built in bench and beautiful tile bath with tile shower/tub combo, granite counter and filled with wainscotting trim. 2 Guest bedrooms share a fully tiled bath. Crown moldings, shiplap, coffered ceilings , wainscotting throughout this home. Screen porch with tile, and hardscape built in gas grill ..no need for a tank this is hooked up to the gas.. All while looking at the serene wildlife views of woods and landscaping. 2 car garage and extra parking for at least 6. Listed to sell this home is one of a kind. Steps out of Coastal Living magazine it is also sold fully designer furnished yes FURNISHED!
Location
State DE
County Sussex
Area Baltimore Hundred (31001)
Zoning RESIDENTIAL
Rooms
Main Level Bedrooms 4
Interior
Interior Features Bar, Breakfast Area, Built-Ins, Ceiling Fan(s), Combination Dining/Living, Crown Moldings, Entry Level Bedroom, Floor Plan - Open, Kitchen - Gourmet, Kitchen - Island, Pantry, Upgraded Countertops, Wainscotting, Walk-in Closet(s), Window Treatments
Hot Water Electric
Heating Heat Pump(s)
Cooling Central A/C
Flooring Hardwood, Ceramic Tile
Fireplaces Number 2
Fireplaces Type Gas/Propane, Electric
Equipment Dishwasher, Disposal, Dryer, Microwave, Refrigerator, Washer, Water Heater
Furnishings Yes
Fireplace Y
Appliance Dishwasher, Disposal, Dryer, Microwave, Refrigerator, Washer, Water Heater
Heat Source Electric
Exterior
Exterior Feature Porch(es), Screened, Patio(s)
Garage Garage - Front Entry
Garage Spaces 2.0
Amenities Available Exercise Room, Jog/Walk Path, Pool - Outdoor, Fitness Center, Tennis Courts, Tot Lots/Playground, Golf Course Membership Available
Waterfront N
Water Access N
View Trees/Woods
Roof Type Architectural Shingle
Accessibility None
Porch Porch(es), Screened, Patio(s)
Attached Garage 2
Total Parking Spaces 2
Garage Y
Building
Lot Description Corner, Landscaping, Partly Wooded
Story 2
Foundation Slab
Sewer Public Sewer
Water Public
Architectural Style Coastal, Craftsman
Level or Stories 2
Additional Building Above Grade, Below Grade
New Construction N
Schools
School District Indian River
Others
HOA Fee Include Insurance,Lawn Maintenance,Road Maintenance,Snow Removal
Senior Community No
Tax ID 134-16.00-40.00-12
Ownership Fee Simple
SqFt Source Assessor
Special Listing Condition Standard
Read Less Info
Want to know what your home might be worth? Contact us for a FREE valuation!

Our team is ready to help you sell your home for the highest possible price ASAP

Bought with DAYNA FEHER • Keller Williams Realty

GET MORE INFORMATION
- Alexandria, VA Homes For Sale
- Springfield, VA Homes For Sale
- Manassas, VA Homes For Sale
- Waldorf, MD Homes For Sale
- Washington, DC Homes For Sale
- Fort Washington, MD Homes For Sale
- Fauquier, VA Homes For Sale
- Kingstowne, VA Homes For Sale
- Annandale, VA Homes For Sale
- Bryans Road ,VA Homes For Sale
- Burke ,VA Homes For Sale
- Fort Valley, VA Homes For Sale
- Fort Belvoir, VA Homes For Sale
- Clifton, VA Homes For Sale
- Hybla Valley, VA Homes For Sale
- Lincolnia, VA Homes For Sale
- Indian Head, MD Homes For Sale
- Lorton, VA Homes For Sale
- Marbury, MD Homes For Sale
- Mount Vernon, VA Homes For Sale
- Occoquan, VA Homes For Sale
- Quantico, VA Homes For Sale
- Woodbridge, VA Homes For Sale
- Rosehill, MD Homes For Sale




