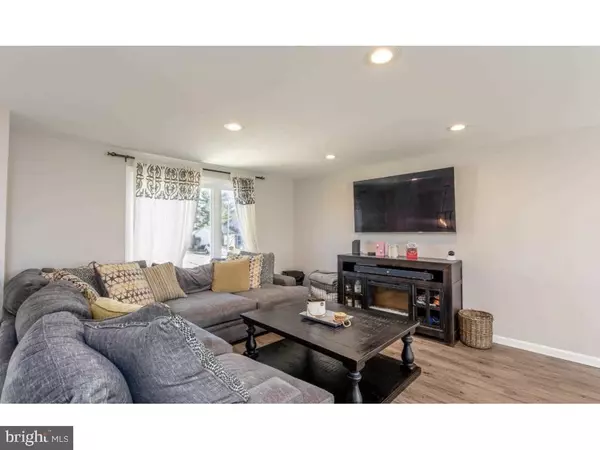For more information regarding the value of a property, please contact us for a free consultation.
Key Details
Sold Price $275,000
Property Type Single Family Home
Sub Type Detached
Listing Status Sold
Purchase Type For Sale
Square Footage 1,600 sqft
Price per Sqft $171
Subdivision Country Aire
MLS Listing ID NJCD405970
Sold Date 01/08/21
Style Bi-level
Bedrooms 4
Full Baths 2
HOA Y/N N
Abv Grd Liv Area 1,600
Originating Board BRIGHT
Year Built 1979
Annual Tax Amount $3,775
Tax Year 2020
Lot Size 10,875 Sqft
Acres 0.25
Lot Dimensions 75.00 x 145.00
Property Description
A beautifully renovated bi-level home in the Country Aire Estates development of Gloucester Township, New Jersey. The living room, dining room and kitchen feature an open floor plan. Sliding glass doors lead off the dining area onto an elevated rear deck. The deck overlooks a lush rear yard and a meticulously-maintained above-ground swimming pool. The pool liner was replaced in 2018. The u-shaped designed kitchen is roomy with plenty of space for extra seating and counter space for all your entertainment needs. The master bedroom is spacious and quietly-situated on the rear of the home. It has a generously-sized closets. Two good-sized bedrooms are also on this level. The main bath features a large walk-in shower and neutral gray colors throughout. Pull down stairs to a large walkable storage attic can be found in this hallway. The lower level features a large open family room with a white-washed fireplace that was converted to gas during renovation. It also features an additional room currently used as a 4th bedroom but could be used for a home office, playroom, or gym area. There is also another full bathroom and laundry room on this level. An all season-room with all newer, custom, energy-efficient wrap-around sliding windows extends off the rear of the house. This leads out to the extremely large backyard made for backyard BBQ's and bonfire nights. House was renovated in 2017/2018. Renovations went down to the studs and included: All new electrical, HVAC, tankless hot water heater and windows making this home energy efficient. New flooring, kitchen, and bathrooms. Roof was replaced in 2016.
Location
State NJ
County Camden
Area Gloucester Twp (20415)
Zoning RESIDENTIAL
Rooms
Main Level Bedrooms 4
Interior
Hot Water Tankless
Heating Forced Air
Cooling Central A/C
Fireplaces Number 1
Fireplaces Type Flue for Stove, Gas/Propane
Fireplace Y
Heat Source Natural Gas
Laundry Lower Floor
Exterior
Exterior Feature Balcony, Patio(s)
Garage Inside Access
Garage Spaces 1.0
Utilities Available Electric Available, Natural Gas Available, Water Available, Sewer Available
Waterfront N
Water Access N
Roof Type Shingle
Accessibility None
Porch Balcony, Patio(s)
Attached Garage 1
Total Parking Spaces 1
Garage Y
Building
Story 2
Sewer Public Sewer
Water Public
Architectural Style Bi-level
Level or Stories 2
Additional Building Above Grade, Below Grade
New Construction N
Schools
Elementary Schools James W. Lilley E.S.
Middle Schools Ann A. Mullen
High Schools Timber Creek
School District Gloucester Township Public Schools
Others
Senior Community No
Tax ID 15-16702-00002
Ownership Fee Simple
SqFt Source Assessor
Acceptable Financing Cash, Conventional, FHA, VA
Listing Terms Cash, Conventional, FHA, VA
Financing Cash,Conventional,FHA,VA
Special Listing Condition Standard
Read Less Info
Want to know what your home might be worth? Contact us for a FREE valuation!

Our team is ready to help you sell your home for the highest possible price ASAP

Bought with Linda Christine Mooney • HomeSmart First Advantage Realty

GET MORE INFORMATION
- Alexandria, VA Homes For Sale
- Springfield, VA Homes For Sale
- Manassas, VA Homes For Sale
- Waldorf, MD Homes For Sale
- Washington, DC Homes For Sale
- Fort Washington, MD Homes For Sale
- Fauquier, VA Homes For Sale
- Kingstowne, VA Homes For Sale
- Annandale, VA Homes For Sale
- Bryans Road ,VA Homes For Sale
- Burke ,VA Homes For Sale
- Fort Valley, VA Homes For Sale
- Fort Belvoir, VA Homes For Sale
- Clifton, VA Homes For Sale
- Hybla Valley, VA Homes For Sale
- Lincolnia, VA Homes For Sale
- Indian Head, MD Homes For Sale
- Lorton, VA Homes For Sale
- Marbury, MD Homes For Sale
- Mount Vernon, VA Homes For Sale
- Occoquan, VA Homes For Sale
- Quantico, VA Homes For Sale
- Woodbridge, VA Homes For Sale
- Rosehill, MD Homes For Sale




