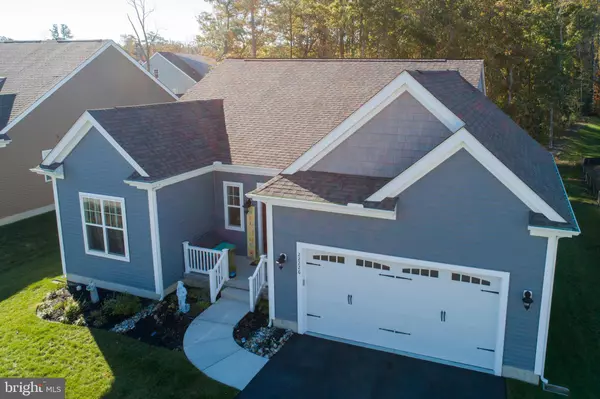For more information regarding the value of a property, please contact us for a free consultation.
Key Details
Sold Price $410,000
Property Type Single Family Home
Sub Type Detached
Listing Status Sold
Purchase Type For Sale
Square Footage 1,785 sqft
Price per Sqft $229
Subdivision Woodridge
MLS Listing ID DESU172300
Sold Date 03/29/21
Style Ranch/Rambler
Bedrooms 3
Full Baths 2
Half Baths 1
HOA Fees $98/mo
HOA Y/N Y
Abv Grd Liv Area 1,785
Originating Board BRIGHT
Year Built 2019
Annual Tax Amount $1,193
Tax Year 2020
Lot Size 7,405 Sqft
Acres 0.17
Lot Dimensions 70.00 x 110.00
Property Description
$5,000 DISCOUNT TO ALL CURRENT AND FORMER FIRST RESPONDERS! Welcome to Woodridge, conveniently located away from heavy traffic in a private setting backing to a wooded common ground that will never change yet about 10 miles to the ocean. This home is about a year old with numerous upgrades after construction that make this home a true bargain, to duplicate this home would cost substantially more now given the increases in construction and home prices. Solar panels are owned and included in this sale and this home has no cost for electricity and will power itself for a long time to come. This immaculately kept home was never truly lived in and very lightly used, don't wait for construction of a new home as this option is ready immediately and upgraded wonderfully with some really amazing features. A wide open kitchen and living room with 10' ceilings allows for quality time without feeling cramped or confined and the screened in porch adds to that space increasing hosting capabilities. The kitchen is truly the highlight of this home with all the upgrades you could want including stainless steel appliances and a converted gas range and oven. This kitchen was designed with functionality and family in mind as the extended granite throughout allows for additional workspace and seating. One story living at its finest, this will be an option perfect for those that love the beach and bay without wanted the commotion of living in town or right off of Rt 1. Clubhouse and fitness center coming soon in this quaint community with lawn care and trash included yet a reasonably priced HOA. If all of this sounds right then act fast because this home is one of a kind and won't last.
Location
State DE
County Sussex
Area Indian River Hundred (31008)
Zoning AR-1
Rooms
Main Level Bedrooms 3
Interior
Hot Water Propane
Heating Forced Air, Heat Pump(s)
Cooling Central A/C, Ceiling Fan(s)
Furnishings No
Heat Source Propane - Owned
Laundry None
Exterior
Garage Garage - Front Entry
Garage Spaces 4.0
Amenities Available Club House, Fitness Center, Pool - Outdoor
Waterfront N
Water Access N
View Trees/Woods
Accessibility 2+ Access Exits, 32\"+ wide Doors, 36\"+ wide Halls
Attached Garage 2
Total Parking Spaces 4
Garage Y
Building
Lot Description Backs - Open Common Area
Story 1
Foundation Crawl Space
Sewer Public Sewer
Water Public
Architectural Style Ranch/Rambler
Level or Stories 1
Additional Building Above Grade, Below Grade
New Construction N
Schools
School District Cape Henlopen
Others
Pets Allowed Y
HOA Fee Include Common Area Maintenance,Lawn Maintenance,Trash,Snow Removal
Senior Community No
Tax ID 234-10.00-336.00
Ownership Fee Simple
SqFt Source Assessor
Acceptable Financing Cash, Conventional, FHA, USDA
Listing Terms Cash, Conventional, FHA, USDA
Financing Cash,Conventional,FHA,USDA
Special Listing Condition Standard
Pets Description Cats OK, Dogs OK
Read Less Info
Want to know what your home might be worth? Contact us for a FREE valuation!

Our team is ready to help you sell your home for the highest possible price ASAP

Bought with CARRIE LINGO • Jack Lingo - Lewes

GET MORE INFORMATION
- Alexandria, VA Homes For Sale
- Springfield, VA Homes For Sale
- Manassas, VA Homes For Sale
- Waldorf, MD Homes For Sale
- Washington, DC Homes For Sale
- Fort Washington, MD Homes For Sale
- Fauquier, VA Homes For Sale
- Kingstowne, VA Homes For Sale
- Annandale, VA Homes For Sale
- Bryans Road ,VA Homes For Sale
- Burke ,VA Homes For Sale
- Fort Valley, VA Homes For Sale
- Fort Belvoir, VA Homes For Sale
- Clifton, VA Homes For Sale
- Hybla Valley, VA Homes For Sale
- Lincolnia, VA Homes For Sale
- Indian Head, MD Homes For Sale
- Lorton, VA Homes For Sale
- Marbury, MD Homes For Sale
- Mount Vernon, VA Homes For Sale
- Occoquan, VA Homes For Sale
- Quantico, VA Homes For Sale
- Woodbridge, VA Homes For Sale
- Rosehill, MD Homes For Sale




