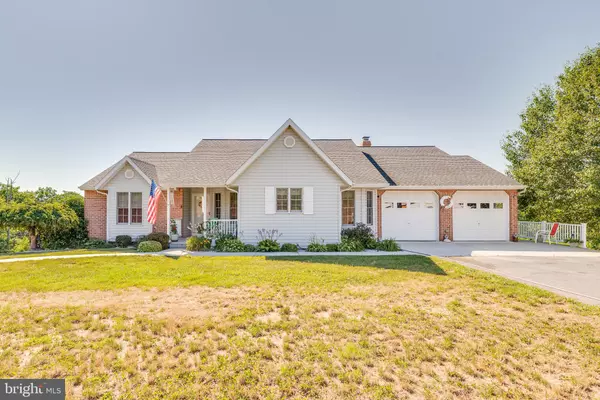For more information regarding the value of a property, please contact us for a free consultation.
Key Details
Sold Price $379,900
Property Type Single Family Home
Sub Type Detached
Listing Status Sold
Purchase Type For Sale
Square Footage 3,488 sqft
Price per Sqft $108
Subdivision Dry Run Acres
MLS Listing ID WVMO2000158
Sold Date 08/27/21
Style Ranch/Rambler
Bedrooms 5
Full Baths 3
Half Baths 1
HOA Y/N N
Abv Grd Liv Area 1,888
Originating Board BRIGHT
Year Built 2000
Annual Tax Amount $1,813
Tax Year 2020
Lot Size 3.670 Acres
Acres 3.67
Property Description
The beautiful 5 bedroom rancher is fully updated throughout and features a finished basement. The home sits on a 3.67 acre lot with all the natural beauty people look for in WV. The main level features a bright dining room and stunning great room with hardwood floors. The kitchen boasts granite countertops, stainless appliances, and a large island opening into the breakfast nook. What more could you ask for? The main level houses two generously sized bedrooms - one with wainscot detail and one with a window seat. The owner's suite is the things of dreams. The spacious room is carpeted with crown molding and a ceiling fan. It even has access to a private deck. The suite includes an ensuite bathroom with double bowl vanity, water closet, tile shower with glass doors and large soaking tub with jets. This amazing space is finished off by a huge walk-in closet. The lower level is fully finished. Down the stairs you will find a massive rec room complete with wet bar and outdoor access. Talk about the ideal entertaining space! In addition to this there are 2 bedrooms, an office, and a hobby room. There are so many possibilities for this level. There is even a full bath with tub/shower. Outside the home is surrounded by grassy land and mature trees for added privacy. Outside the fully insulated 2 car garage is a large concrete pad. Beyond that a concrete path leads to a heated workshop with 6 ft. doors, electricity and a large work bench. This home has everything you could want and more! You don't want to miss this - Call for a showing today!
Location
State WV
County Morgan
Zoning 101
Direction West
Rooms
Other Rooms Dining Room, Primary Bedroom, Bedroom 2, Bedroom 3, Bedroom 4, Bedroom 5, Kitchen, Foyer, Breakfast Room, Great Room, Laundry, Office, Recreation Room, Utility Room, Bathroom 2, Bathroom 3, Hobby Room, Primary Bathroom, Half Bath
Basement Daylight, Full, Outside Entrance, Interior Access, Rear Entrance, Side Entrance, Walkout Level, Windows, Partially Finished
Main Level Bedrooms 3
Interior
Interior Features Window Treatments, Ceiling Fan(s), Formal/Separate Dining Room, Recessed Lighting, Tub Shower, Wood Floors, Chair Railings, Crown Moldings, Entry Level Bedroom, Floor Plan - Open, Primary Bath(s), Stall Shower, Upgraded Countertops, Walk-in Closet(s)
Hot Water Electric
Heating Heat Pump(s)
Cooling Central A/C
Equipment Stove, Refrigerator, Dishwasher, Built-In Microwave, Washer, Dryer - Electric
Window Features Double Hung,Double Pane,Energy Efficient,Screens,Vinyl Clad,Wood Frame
Appliance Stove, Refrigerator, Dishwasher, Built-In Microwave, Washer, Dryer - Electric
Heat Source Electric, Wood, Oil
Laundry Main Floor, Washer In Unit, Dryer In Unit
Exterior
Exterior Feature Patio(s), Balcony, Deck(s)
Garage Garage - Front Entry, Garage Door Opener
Garage Spaces 2.0
Utilities Available Cable TV, Cable TV Available, Electric Available, Phone, Phone Available
Waterfront N
Water Access N
View Mountain, Pasture, Valley, Trees/Woods
Roof Type Shingle
Street Surface Black Top,Paved
Accessibility Doors - Lever Handle(s), 32\"+ wide Doors, Level Entry - Main
Porch Patio(s), Balcony, Deck(s)
Road Frontage State
Attached Garage 2
Total Parking Spaces 2
Garage Y
Building
Lot Description Backs to Trees, Cleared, Landscaping, Front Yard, Private, Rear Yard, Road Frontage
Story 2
Foundation Concrete Perimeter
Sewer On Site Septic
Water Public
Architectural Style Ranch/Rambler
Level or Stories 2
Additional Building Above Grade, Below Grade
Structure Type Cathedral Ceilings,Dry Wall,Vaulted Ceilings
New Construction N
Schools
School District Morgan County Schools
Others
Senior Community No
Tax ID 022009400000000
Ownership Fee Simple
SqFt Source Assessor
Acceptable Financing Conventional, FHA, USDA, VA
Listing Terms Conventional, FHA, USDA, VA
Financing Conventional,FHA,USDA,VA
Special Listing Condition Standard
Read Less Info
Want to know what your home might be worth? Contact us for a FREE valuation!

Our team is ready to help you sell your home for the highest possible price ASAP

Bought with Colin Hayden • Touchstone Realty, LLC

GET MORE INFORMATION
- Alexandria, VA Homes For Sale
- Springfield, VA Homes For Sale
- Manassas, VA Homes For Sale
- Waldorf, MD Homes For Sale
- Washington, DC Homes For Sale
- Fort Washington, MD Homes For Sale
- Fauquier, VA Homes For Sale
- Kingstowne, VA Homes For Sale
- Annandale, VA Homes For Sale
- Bryans Road ,VA Homes For Sale
- Burke ,VA Homes For Sale
- Fort Valley, VA Homes For Sale
- Fort Belvoir, VA Homes For Sale
- Clifton, VA Homes For Sale
- Hybla Valley, VA Homes For Sale
- Lincolnia, VA Homes For Sale
- Indian Head, MD Homes For Sale
- Lorton, VA Homes For Sale
- Marbury, MD Homes For Sale
- Mount Vernon, VA Homes For Sale
- Occoquan, VA Homes For Sale
- Quantico, VA Homes For Sale
- Woodbridge, VA Homes For Sale
- Rosehill, MD Homes For Sale




