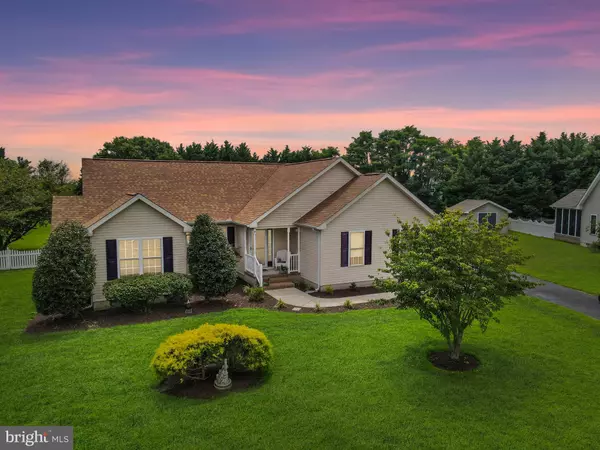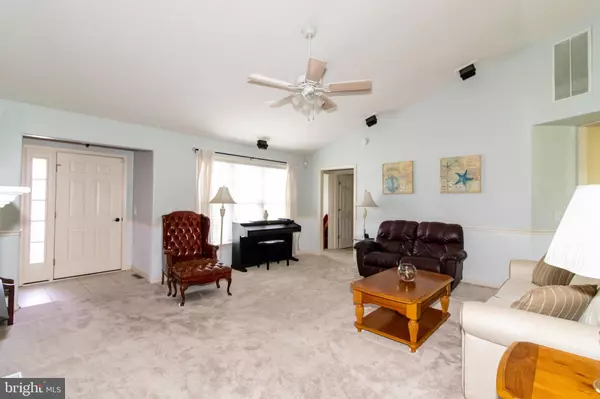For more information regarding the value of a property, please contact us for a free consultation.
Key Details
Sold Price $400,500
Property Type Single Family Home
Sub Type Detached
Listing Status Sold
Purchase Type For Sale
Square Footage 1,786 sqft
Price per Sqft $224
Subdivision Matlinds Estates
MLS Listing ID DESU2026380
Sold Date 09/15/22
Style Ranch/Rambler
Bedrooms 3
Full Baths 2
HOA Fees $10/ann
HOA Y/N Y
Abv Grd Liv Area 1,786
Originating Board BRIGHT
Year Built 2000
Annual Tax Amount $1,072
Tax Year 2021
Lot Size 0.820 Acres
Acres 0.82
Property Description
Spacious 3BR/2BA rancher style home situated on .82+/- acres in the established community of Matlinds Estates. Only 20 minutes to the Resort Beaches; 10 minutes to the Bay; 20 minutes to Dover Air Force Base; 2 hours to Philadelphia, Washington DC and Baltimore, MD; and 3.5 hours to NYC. It is also just around the corner from the new state of the art BayHealth Hospital. Home is highlighted by an expansive vaulted ceiling and gas fireplace in the great room, beautiful granite kitchen countertops, and upscale 42" kitchen cabinets. Home also features a bright and sunny sunroom where you can sip your morning coffee. Enjoy entertaining friends and family on the deck in the huge fenced-in backyard. Home has a brand new Architectural shingled roof placed in December, 2020. Take advantage of the extremely low DE property taxes as well as tax free shopping. Call now for a private tour.
Location
State DE
County Sussex
Area Cedar Creek Hundred (31004)
Zoning RS
Rooms
Other Rooms Living Room, Dining Room, Primary Bedroom, Bedroom 2, Bedroom 3, Kitchen, Sun/Florida Room, Laundry, Primary Bathroom, Full Bath
Main Level Bedrooms 3
Interior
Interior Features Attic, Breakfast Area, Carpet, Ceiling Fan(s), Chair Railings, Entry Level Bedroom, Formal/Separate Dining Room, Primary Bath(s), Walk-in Closet(s), Upgraded Countertops, Tub Shower, Soaking Tub
Hot Water Electric
Heating Heat Pump(s)
Cooling Central A/C
Fireplaces Number 2
Fireplaces Type Gas/Propane, Electric
Equipment Oven/Range - Electric, Range Hood, Refrigerator, Icemaker, Extra Refrigerator/Freezer, Dishwasher, Microwave, Washer, Dryer
Fireplace Y
Window Features Screens
Appliance Oven/Range - Electric, Range Hood, Refrigerator, Icemaker, Extra Refrigerator/Freezer, Dishwasher, Microwave, Washer, Dryer
Heat Source Electric
Laundry Main Floor, Has Laundry
Exterior
Exterior Feature Deck(s), Porch(es)
Garage Garage - Side Entry, Garage Door Opener
Garage Spaces 10.0
Fence Fully, Rear
Waterfront N
Water Access N
Roof Type Architectural Shingle
Accessibility 2+ Access Exits
Porch Deck(s), Porch(es)
Attached Garage 2
Total Parking Spaces 10
Garage Y
Building
Lot Description Cleared, Front Yard, Rear Yard, Landscaping
Story 1
Foundation Block
Sewer On Site Septic
Water Well
Architectural Style Ranch/Rambler
Level or Stories 1
Additional Building Above Grade, Below Grade
New Construction N
Schools
School District Milford
Others
Senior Community No
Tax ID 330-11.00-374.00
Ownership Fee Simple
SqFt Source Estimated
Security Features Carbon Monoxide Detector(s),Smoke Detector,Security System
Acceptable Financing Cash, Conventional, FHA, VA
Listing Terms Cash, Conventional, FHA, VA
Financing Cash,Conventional,FHA,VA
Special Listing Condition Standard
Read Less Info
Want to know what your home might be worth? Contact us for a FREE valuation!

Our team is ready to help you sell your home for the highest possible price ASAP

Bought with Ilana Smith • Bryan Realty Group

GET MORE INFORMATION
- Alexandria, VA Homes For Sale
- Springfield, VA Homes For Sale
- Manassas, VA Homes For Sale
- Waldorf, MD Homes For Sale
- Washington, DC Homes For Sale
- Fort Washington, MD Homes For Sale
- Fauquier, VA Homes For Sale
- Kingstowne, VA Homes For Sale
- Annandale, VA Homes For Sale
- Bryans Road ,VA Homes For Sale
- Burke ,VA Homes For Sale
- Fort Valley, VA Homes For Sale
- Fort Belvoir, VA Homes For Sale
- Clifton, VA Homes For Sale
- Hybla Valley, VA Homes For Sale
- Lincolnia, VA Homes For Sale
- Indian Head, MD Homes For Sale
- Lorton, VA Homes For Sale
- Marbury, MD Homes For Sale
- Mount Vernon, VA Homes For Sale
- Occoquan, VA Homes For Sale
- Quantico, VA Homes For Sale
- Woodbridge, VA Homes For Sale
- Rosehill, MD Homes For Sale




