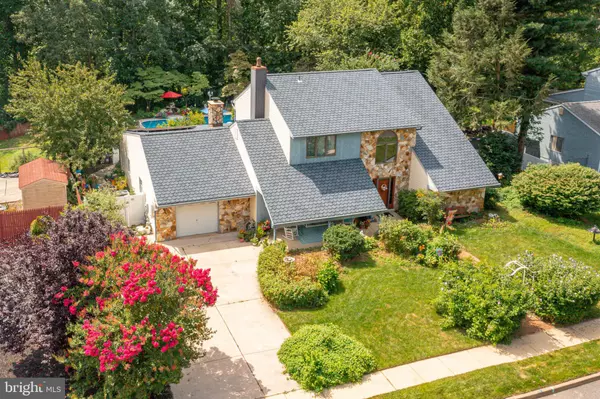For more information regarding the value of a property, please contact us for a free consultation.
Key Details
Sold Price $416,000
Property Type Single Family Home
Sub Type Detached
Listing Status Sold
Purchase Type For Sale
Square Footage 2,648 sqft
Price per Sqft $157
Subdivision Terrestria
MLS Listing ID NJCD2032308
Sold Date 09/30/22
Style Contemporary
Bedrooms 3
Full Baths 2
Half Baths 1
HOA Fees $30/mo
HOA Y/N Y
Abv Grd Liv Area 2,648
Originating Board BRIGHT
Year Built 1980
Annual Tax Amount $10,816
Tax Year 2020
Lot Size 0.402 Acres
Acres 0.4
Lot Dimensions 100.00 x 175.00
Property Description
Welcome to this beautiful, well-maintained home in Gloucester Township! Pulling up you will notice the home’s immaculate curb appeal and its tasteful landscaping. The covered front porch is one of many private outdoor areas to sit and relax. Entering into the foyer, the warm sunlight flows throughout the two-story space and across the gleaming hardwood flooring underfoot that continues into a formal living room to the right. The formal living room boasts vaulted ceilings, recessed lights, and ample natural light as well. Continuing into the open concept kitchen and dining area, you'll find ample cabinetry topped in granite and complimented by stainless appliances. Great space for entertaining year-round! Sliding glass doors lead from the dining area out to the deck. Step down off the kitchen into the large family room with fireplace and french doors into the sun room. The sun room boasts skylights and could serve so many purposes. Man cave, play area, office, etc. This leads outside as well! The first floor is complete with a powder room, bonus room with so much storage, and access to the oversized two+ car garage. Upstairs, is the large primary suite with private deck and cathedral ceilings that offers ample closet space as well as a private bathroom with double vanity. In addition, you will find two more nice-sized bedrooms, a full bath and the laundry. The beautiful backyard is the best part! An expansive deck with shaded and sunny areas leads to the hot tub and beyond into the grassy areas of the yard including a serene pond and stunning L-shape in-ground pool. Multiple sheds for all your storage needs. A variety of sitting areas depending on your mood within the yard. Just envision yourself sitting and relaxing on those warm spring and summer nights. Hot water access was added to back yard as well so easy to add an outdoor shower if you choose! Solar panels keep the electric costs low! Don't miss out on your opportunity to own this remarkable house!
Location
State NJ
County Camden
Area Gloucester Twp (20415)
Zoning RES
Interior
Hot Water Natural Gas
Heating Forced Air
Cooling Central A/C, Ceiling Fan(s)
Fireplaces Number 1
Fireplaces Type Wood
Fireplace Y
Heat Source Natural Gas
Exterior
Garage Built In, Garage - Front Entry, Oversized
Garage Spaces 2.0
Pool In Ground
Amenities Available Pool - Outdoor
Waterfront N
Water Access N
Accessibility None
Attached Garage 2
Total Parking Spaces 2
Garage Y
Building
Story 2
Foundation Slab
Sewer Public Sewer
Water Public
Architectural Style Contemporary
Level or Stories 2
Additional Building Above Grade, Below Grade
New Construction N
Schools
School District Black Horse Pike Regional Schools
Others
Senior Community No
Tax ID 15-15604-00005
Ownership Fee Simple
SqFt Source Assessor
Special Listing Condition Standard
Read Less Info
Want to know what your home might be worth? Contact us for a FREE valuation!

Our team is ready to help you sell your home for the highest possible price ASAP

Bought with Christopher L. Twardy • BHHS Fox & Roach-Mt Laurel

GET MORE INFORMATION
- Alexandria, VA Homes For Sale
- Springfield, VA Homes For Sale
- Manassas, VA Homes For Sale
- Waldorf, MD Homes For Sale
- Washington, DC Homes For Sale
- Fort Washington, MD Homes For Sale
- Fauquier, VA Homes For Sale
- Kingstowne, VA Homes For Sale
- Annandale, VA Homes For Sale
- Bryans Road ,VA Homes For Sale
- Burke ,VA Homes For Sale
- Fort Valley, VA Homes For Sale
- Fort Belvoir, VA Homes For Sale
- Clifton, VA Homes For Sale
- Hybla Valley, VA Homes For Sale
- Lincolnia, VA Homes For Sale
- Indian Head, MD Homes For Sale
- Lorton, VA Homes For Sale
- Marbury, MD Homes For Sale
- Mount Vernon, VA Homes For Sale
- Occoquan, VA Homes For Sale
- Quantico, VA Homes For Sale
- Woodbridge, VA Homes For Sale
- Rosehill, MD Homes For Sale




