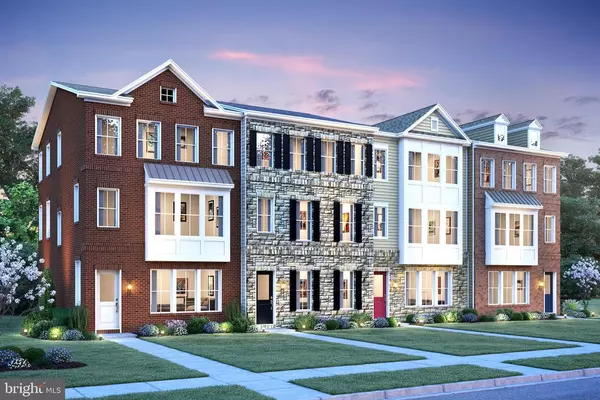For more information regarding the value of a property, please contact us for a free consultation.
Key Details
Sold Price $532,023
Property Type Townhouse
Sub Type Interior Row/Townhouse
Listing Status Sold
Purchase Type For Sale
Square Footage 2,367 sqft
Price per Sqft $224
Subdivision None Available
MLS Listing ID VAPW497766
Sold Date 11/24/20
Style Transitional
Bedrooms 3
Full Baths 3
Half Baths 1
HOA Fees $110/mo
HOA Y/N Y
Abv Grd Liv Area 2,367
Originating Board BRIGHT
Year Built 2020
Tax Year 2020
Lot Size 1,900 Sqft
Acres 0.04
Lot Dimensions LOTS VARY FROM 1900 TO 2900 DEPENDING ON LOCATION IN COMMUNITY OR END UNIT
Property Description
MOVE IN THIS FALL -- Elegant townhome with extended great room and owner's suite. Upgraded gourmet kitchen with pendant lights above island; quartz counters; white cabinetry and stainless steel appliances with gas cooktop; luxury vinyl plank (LVP) flooring throughout great room, dining and kitchen areas. Rec Room on main level also includes LVP and a full bath. Owner's suite includes TWO walk-in closets and bath includes over-sized shower with seat. Other decorator touches include oak stairs and low voltage wiring for your entertainment enjoyment.*** Townes at County Center is a new luxury townhome community in Woodbridge, VA. The convenient Prince William County location offers easy access to major commute routes & walkability to local shopping and dining, with Potomac Mills Mall just 5 miles away. PHOTOS REPRESENTATIVE ONLY - MAY SHOW OPTIONS.
Location
State VA
County Prince William
Zoning TH
Rooms
Other Rooms Primary Bedroom, Bedroom 2, Bedroom 3, Kitchen, Breakfast Room, Great Room, Laundry, Recreation Room
Basement Interior Access, Front Entrance
Interior
Interior Features Dining Area, Family Room Off Kitchen, Floor Plan - Open, Kitchen - Island, Pantry, Recessed Lighting, Upgraded Countertops, Walk-in Closet(s), Wood Floors
Hot Water Electric
Cooling Central A/C, Programmable Thermostat
Flooring Carpet, Hardwood
Fireplaces Number 1
Fireplaces Type Mantel(s), Fireplace - Glass Doors, Gas/Propane
Equipment Disposal, ENERGY STAR Refrigerator, ENERGY STAR Dishwasher, Exhaust Fan, Oven - Self Cleaning, Stainless Steel Appliances, Water Heater - High-Efficiency, Built-In Microwave, Cooktop
Fireplace Y
Window Features Double Pane,Energy Efficient,Screens
Appliance Disposal, ENERGY STAR Refrigerator, ENERGY STAR Dishwasher, Exhaust Fan, Oven - Self Cleaning, Stainless Steel Appliances, Water Heater - High-Efficiency, Built-In Microwave, Cooktop
Heat Source Natural Gas
Laundry Upper Floor
Exterior
Exterior Feature Deck(s)
Garage Garage - Rear Entry
Garage Spaces 2.0
Utilities Available Cable TV Available
Amenities Available Jog/Walk Path, Tot Lots/Playground
Waterfront N
Water Access N
Roof Type Asphalt
Accessibility None
Porch Deck(s)
Attached Garage 2
Total Parking Spaces 2
Garage Y
Building
Story 3
Sewer Public Sewer
Water Public
Architectural Style Transitional
Level or Stories 3
Additional Building Above Grade
Structure Type 9'+ Ceilings
New Construction Y
Schools
Elementary Schools Penn
Middle Schools Beville
High Schools Charles J. Colgan Senior
School District Prince William County Public Schools
Others
HOA Fee Include Common Area Maintenance,Lawn Maintenance,Management,Reserve Funds,Snow Removal
Senior Community No
Tax ID 8093-81-6160
Ownership Fee Simple
SqFt Source Estimated
Acceptable Financing Cash, Conventional, FHA, VA
Listing Terms Cash, Conventional, FHA, VA
Financing Cash,Conventional,FHA,VA
Special Listing Condition Standard
Read Less Info
Want to know what your home might be worth? Contact us for a FREE valuation!

Our team is ready to help you sell your home for the highest possible price ASAP

Bought with Miranda Carter • Miracaza Real Estate Solutions LLC

GET MORE INFORMATION
- Alexandria, VA Homes For Sale
- Springfield, VA Homes For Sale
- Manassas, VA Homes For Sale
- Waldorf, MD Homes For Sale
- Washington, DC Homes For Sale
- Fort Washington, MD Homes For Sale
- Fauquier, VA Homes For Sale
- Kingstowne, VA Homes For Sale
- Annandale, VA Homes For Sale
- Bryans Road ,VA Homes For Sale
- Burke ,VA Homes For Sale
- Fort Valley, VA Homes For Sale
- Fort Belvoir, VA Homes For Sale
- Clifton, VA Homes For Sale
- Hybla Valley, VA Homes For Sale
- Lincolnia, VA Homes For Sale
- Indian Head, MD Homes For Sale
- Lorton, VA Homes For Sale
- Marbury, MD Homes For Sale
- Mount Vernon, VA Homes For Sale
- Occoquan, VA Homes For Sale
- Quantico, VA Homes For Sale
- Woodbridge, VA Homes For Sale
- Rosehill, MD Homes For Sale


