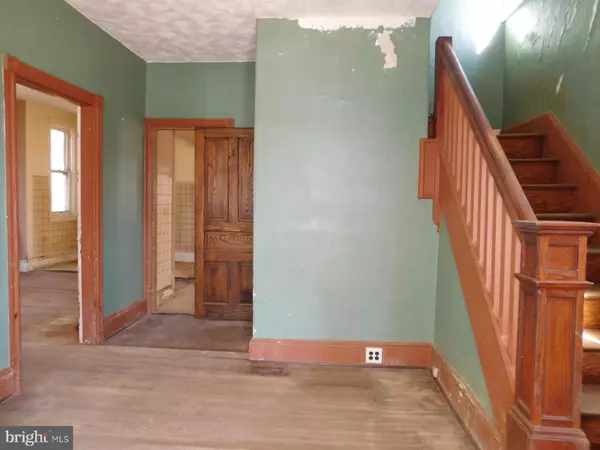For more information regarding the value of a property, please contact us for a free consultation.
Key Details
Sold Price $117,500
Property Type Single Family Home
Sub Type Detached
Listing Status Sold
Purchase Type For Sale
Square Footage 1,500 sqft
Price per Sqft $78
Subdivision Elsmere
MLS Listing ID DENC511162
Sold Date 11/24/20
Style Colonial
Bedrooms 3
Full Baths 1
HOA Y/N N
Abv Grd Liv Area 1,500
Originating Board BRIGHT
Year Built 1920
Annual Tax Amount $2,174
Tax Year 2020
Lot Size 0.280 Acres
Acres 0.28
Lot Dimensions 50.00 x 253.50
Property Description
Located in the heart of Elsmere, a quaint town just outside of Wilmington that is convenient to Newark, the suburbs, 141 and interstate 95, literally in the middle of it all. Make this house your home by applying your creative energy and elbow grease. Inviting front entry porch greets you into the Victorian style home. Imagine outdoor entertaining. Large parlor draws you in and flows nicely into generous living and dining quarters. Kitchen is open to dining space creating an outstanding living arrangement, unusual for a home of this era. Upstairs are three large bedrooms and full tiled bathroom. Don't miss out on this special opportunity to make this house the home of your dreams. Imagine designing that special kitchen and bathroom that is just what you wanted. Well, here is the opportunity to do it your way. Other essential repairs and improvements are necessary to create a fully functional home that you can be proud of for years to come. So come ready to roll up your sleeves and dig into a rewarding project. Utilities will not be activated.
Location
State DE
County New Castle
Area Elsmere/Newport/Pike Creek (30903)
Zoning 19R1
Rooms
Other Rooms Living Room, Dining Room, Bedroom 2, Bedroom 3, Kitchen, Bedroom 1
Basement Partial
Interior
Interior Features Attic
Hot Water Electric
Heating Forced Air
Cooling None
Flooring Hardwood, Vinyl
Furnishings No
Fireplace N
Window Features Double Hung,Vinyl Clad,Wood Frame
Heat Source Natural Gas
Laundry Main Floor
Exterior
Exterior Feature Porch(es)
Garage Spaces 2.0
Waterfront N
Water Access N
Roof Type Shingle
Accessibility None
Porch Porch(es)
Road Frontage City/County
Total Parking Spaces 2
Garage N
Building
Lot Description Rear Yard
Story 2
Sewer Public Sewer
Water Public
Architectural Style Colonial
Level or Stories 2
Additional Building Above Grade, Below Grade
Structure Type Dry Wall,Plaster Walls
New Construction N
Schools
Elementary Schools Baltz
Middle Schools Dupont A
High Schools Mckean
School District Red Clay Consolidated
Others
Senior Community No
Tax ID 19-002.00-083
Ownership Fee Simple
SqFt Source Assessor
Acceptable Financing Cash
Listing Terms Cash
Financing Cash
Special Listing Condition REO (Real Estate Owned)
Read Less Info
Want to know what your home might be worth? Contact us for a FREE valuation!

Our team is ready to help you sell your home for the highest possible price ASAP

Bought with Erica M Bader • Patterson-Schwartz-Hockessin

GET MORE INFORMATION
- Alexandria, VA Homes For Sale
- Springfield, VA Homes For Sale
- Manassas, VA Homes For Sale
- Waldorf, MD Homes For Sale
- Washington, DC Homes For Sale
- Fort Washington, MD Homes For Sale
- Fauquier, VA Homes For Sale
- Kingstowne, VA Homes For Sale
- Annandale, VA Homes For Sale
- Bryans Road ,VA Homes For Sale
- Burke ,VA Homes For Sale
- Fort Valley, VA Homes For Sale
- Fort Belvoir, VA Homes For Sale
- Clifton, VA Homes For Sale
- Hybla Valley, VA Homes For Sale
- Lincolnia, VA Homes For Sale
- Indian Head, MD Homes For Sale
- Lorton, VA Homes For Sale
- Marbury, MD Homes For Sale
- Mount Vernon, VA Homes For Sale
- Occoquan, VA Homes For Sale
- Quantico, VA Homes For Sale
- Woodbridge, VA Homes For Sale
- Rosehill, MD Homes For Sale




