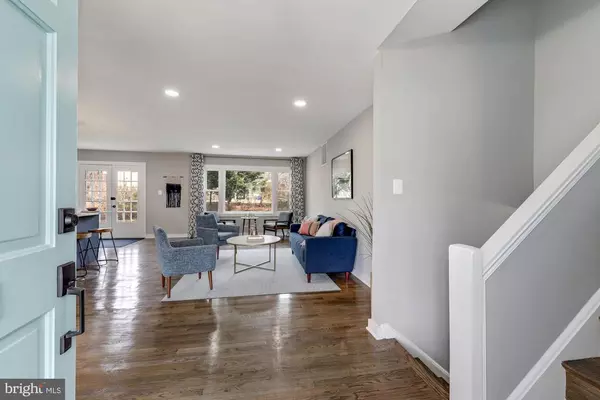For more information regarding the value of a property, please contact us for a free consultation.
Key Details
Sold Price $780,000
Property Type Single Family Home
Sub Type Detached
Listing Status Sold
Purchase Type For Sale
Square Footage 3,258 sqft
Price per Sqft $239
Subdivision Manor Woods
MLS Listing ID MDMC747526
Sold Date 04/16/21
Style Split Level
Bedrooms 5
Full Baths 3
HOA Y/N N
Abv Grd Liv Area 2,553
Originating Board BRIGHT
Year Built 1965
Annual Tax Amount $5,380
Tax Year 2020
Lot Size 9,145 Sqft
Acres 0.21
Property Description
Beautifully and Professionally designed Manor Woods home transformed from head-to-toe. This home has a Wide open floor plan and features all new: Windows, Entry doors, Fence, Flagstone on front porch and patio, New Lighting throughout home, freshly painted, New Trims, New Hot Water Heater, New Electrical Panel, Brand New Modern Kitchen w/ Stainless Steel Appliances, Custom Backsplash, New Quartz Countertops. All New Bathrooms feature: All New Plumbing, Shower Fixtures, Toilets, Tub or Showers, New Vanities and New Modern Tile in all. All New Basement has new Chimney Liner for wood burning functional fireplace, all new Luxury Plank Vinyl Flooring. Home has Side entrance on the Lower 1 level to Side Outdoor Exit. Yard is large with a New Wood Fence and Professionally Landscaped Yard. Lots of Space for Privacy. Home has a carport on Left side of home for more space and is in a cul-de-sack which is nice so you have less traffic come through. Come by and visit this home in person you will not be disappointed. A lot of hard work was put into having a new modern yet cozy design for a new buyer:)!!!!!!!!
Location
State MD
County Montgomery
Zoning R90
Rooms
Basement Connecting Stairway, Fully Finished, Improved
Interior
Hot Water Natural Gas
Heating Forced Air
Cooling Central A/C
Flooring Hardwood
Fireplaces Number 2
Equipment Dishwasher, Disposal, Refrigerator
Appliance Dishwasher, Disposal, Refrigerator
Heat Source Natural Gas
Exterior
Garage Spaces 1.0
Waterfront N
Water Access N
View Garden/Lawn, Trees/Woods
Accessibility Other
Total Parking Spaces 1
Garage N
Building
Story 5
Sewer Public Sewer
Water Public
Architectural Style Split Level
Level or Stories 5
Additional Building Above Grade, Below Grade
New Construction N
Schools
Elementary Schools Lucy V. Barnsley
Middle Schools Earle B. Wood
High Schools Rockville
School District Montgomery County Public Schools
Others
Pets Allowed Y
Senior Community No
Tax ID 161301442490
Ownership Fee Simple
SqFt Source Assessor
Acceptable Financing Conventional, Cash, VA
Listing Terms Conventional, Cash, VA
Financing Conventional,Cash,VA
Special Listing Condition Standard
Pets Description No Pet Restrictions
Read Less Info
Want to know what your home might be worth? Contact us for a FREE valuation!

Our team is ready to help you sell your home for the highest possible price ASAP

Bought with Lupe M Rohrer • Redfin Corp

GET MORE INFORMATION
- Alexandria, VA Homes For Sale
- Springfield, VA Homes For Sale
- Manassas, VA Homes For Sale
- Waldorf, MD Homes For Sale
- Washington, DC Homes For Sale
- Fort Washington, MD Homes For Sale
- Fauquier, VA Homes For Sale
- Kingstowne, VA Homes For Sale
- Annandale, VA Homes For Sale
- Bryans Road ,VA Homes For Sale
- Burke ,VA Homes For Sale
- Fort Valley, VA Homes For Sale
- Fort Belvoir, VA Homes For Sale
- Clifton, VA Homes For Sale
- Hybla Valley, VA Homes For Sale
- Lincolnia, VA Homes For Sale
- Indian Head, MD Homes For Sale
- Lorton, VA Homes For Sale
- Marbury, MD Homes For Sale
- Mount Vernon, VA Homes For Sale
- Occoquan, VA Homes For Sale
- Quantico, VA Homes For Sale
- Woodbridge, VA Homes For Sale
- Rosehill, MD Homes For Sale




