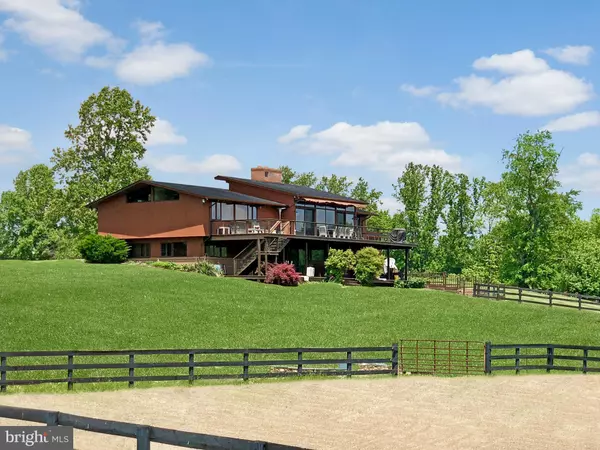For more information regarding the value of a property, please contact us for a free consultation.
Key Details
Sold Price $1,150,000
Property Type Single Family Home
Sub Type Detached
Listing Status Sold
Purchase Type For Sale
Square Footage 3,868 sqft
Price per Sqft $297
Subdivision Highland
MLS Listing ID VAFQ165512
Sold Date 04/09/21
Style Contemporary
Bedrooms 4
Full Baths 2
Half Baths 1
HOA Fees $20/ann
HOA Y/N Y
Abv Grd Liv Area 2,083
Originating Board BRIGHT
Year Built 1986
Annual Tax Amount $12,026
Tax Year 2020
Lot Size 31.070 Acres
Acres 31.07
Property Description
Animal lover's paradise! NEW PRICE BELOW TAX ASSESSMENT! Turnkey equestrian property perfect for the high end amateur, professional or as rental income. Six stall custom barn with paneled tack room/lounge, sunny and spacious 1BR apartment, Trex lined h/c wash stall, auto waterers in every stall, w/d, and everything else you could want! 120x240 ring with bluestone/sand footing, 5 fenced paddocks, auto waterers, 4 run-ins and more. Temperature controlled dog kennel with runs and huge wired in dog yard for breeding, fostering or simply four legged family members. 5500 square ft open floor plan, sleek contemporary 4 BR/2BA main house with gourmet kitchen, entertaining deck with awning & lots of light. All is great shape but designer budget offered to personalize to buyer's taste. Modern industrial? Western chalet? Modern farmhouse? Bones to go in any direction. New roofs on house and outbuildings in 2019. 31 ac in 2 parcels. Amazing Goose Creek frontage to Enjoy. Piedmont Hunt. Ride out. Easy to Rt 66. Rooms emptied digitally to create a blank canvass for you to create your vision of home. 3 Exterior photos digitally altered to show different color scheme and textures. NO SHOWINGS UNTIL JANUARY 22, 2021
Location
State VA
County Fauquier
Zoning RA
Rooms
Basement Rear Entrance, Interior Access, Outside Entrance
Main Level Bedrooms 1
Interior
Interior Features Central Vacuum, Dining Area, Exposed Beams, Floor Plan - Open, Kitchen - Eat-In, Kitchen - Island, Primary Bath(s), Skylight(s), Soaking Tub, Upgraded Countertops, Walk-in Closet(s), Wood Stove, Air Filter System
Hot Water Electric
Heating Heat Pump(s)
Cooling Central A/C, Heat Pump(s)
Flooring Carpet, Ceramic Tile, Hardwood, Marble
Fireplaces Number 2
Fireplaces Type Brick, Wood
Equipment Built-In Microwave, Central Vacuum, Dishwasher, Disposal, Dryer, Oven/Range - Gas, Range Hood, Refrigerator, Stainless Steel Appliances, Washer, Oven - Wall
Fireplace Y
Appliance Built-In Microwave, Central Vacuum, Dishwasher, Disposal, Dryer, Oven/Range - Gas, Range Hood, Refrigerator, Stainless Steel Appliances, Washer, Oven - Wall
Heat Source Electric
Exterior
Exterior Feature Deck(s), Patio(s)
Garage Garage - Front Entry, Garage Door Opener, Additional Storage Area, Inside Access
Garage Spaces 3.0
Fence Board, Wire
Waterfront N
Water Access Y
View Creek/Stream, Pasture
Roof Type Architectural Shingle
Accessibility None
Porch Deck(s), Patio(s)
Attached Garage 3
Total Parking Spaces 3
Garage Y
Building
Lot Description Additional Lot(s), Rural, Secluded, Sloping, Stream/Creek, No Thru Street
Story 3
Sewer On Site Septic
Water Well
Architectural Style Contemporary
Level or Stories 3
Additional Building Above Grade, Below Grade
Structure Type Dry Wall
New Construction N
Schools
School District Fauquier County Public Schools
Others
Pets Allowed Y
Senior Community No
Tax ID 6051-36-5365
Ownership Fee Simple
SqFt Source Estimated
Security Features Security System
Horse Property Y
Horse Feature Stable(s), Riding Ring, Paddock, Horses Allowed
Special Listing Condition Standard
Pets Description Dogs OK, Cats OK
Read Less Info
Want to know what your home might be worth? Contact us for a FREE valuation!

Our team is ready to help you sell your home for the highest possible price ASAP

Bought with Debra Meighan • Washington Fine Properties, LLC

GET MORE INFORMATION
- Alexandria, VA Homes For Sale
- Springfield, VA Homes For Sale
- Manassas, VA Homes For Sale
- Waldorf, MD Homes For Sale
- Washington, DC Homes For Sale
- Fort Washington, MD Homes For Sale
- Fauquier, VA Homes For Sale
- Kingstowne, VA Homes For Sale
- Annandale, VA Homes For Sale
- Bryans Road ,VA Homes For Sale
- Burke ,VA Homes For Sale
- Fort Valley, VA Homes For Sale
- Fort Belvoir, VA Homes For Sale
- Clifton, VA Homes For Sale
- Hybla Valley, VA Homes For Sale
- Lincolnia, VA Homes For Sale
- Indian Head, MD Homes For Sale
- Lorton, VA Homes For Sale
- Marbury, MD Homes For Sale
- Mount Vernon, VA Homes For Sale
- Occoquan, VA Homes For Sale
- Quantico, VA Homes For Sale
- Woodbridge, VA Homes For Sale
- Rosehill, MD Homes For Sale




