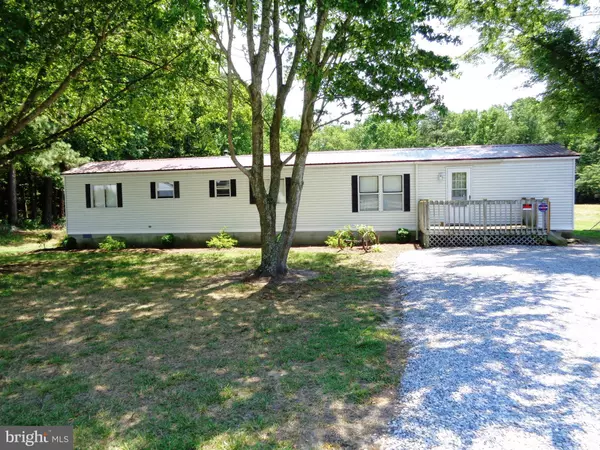For more information regarding the value of a property, please contact us for a free consultation.
Key Details
Sold Price $134,900
Property Type Manufactured Home
Sub Type Manufactured
Listing Status Sold
Purchase Type For Sale
Square Footage 980 sqft
Price per Sqft $137
Subdivision None Available
MLS Listing ID DESU164686
Sold Date 08/17/20
Style Class C
Bedrooms 2
Full Baths 2
HOA Y/N N
Abv Grd Liv Area 980
Originating Board BRIGHT
Year Built 1986
Annual Tax Amount $335
Tax Year 2020
Lot Size 2.530 Acres
Acres 2.53
Lot Dimensions 188x410x323x393
Property Description
Looking for a great affordable place in the country BUT near all the summer fun....here it is! This 2 bed/1 bath Class C 14x70 manufactured home is just waiting for you. This property is situated on 2.5 acres of mostly cleared and level land. You will be impressed when you see the home with its condition in and out. Newer appliances, newer carpet, vinyl and more. Low Delaware taxes, low cost utilities and low maintenance on the home make your retirement income go a lot further. Situated 15-20 minutes from all the summer and beach fun in a great rural setting. Call to see this before it goes away....
Location
State DE
County Sussex
Area Dagsboro Hundred (31005)
Zoning AR-1
Direction North
Rooms
Other Rooms Living Room, Bedroom 2, Kitchen, Bedroom 1, Laundry, Bathroom 1, Bathroom 2
Main Level Bedrooms 2
Interior
Interior Features Carpet, Ceiling Fan(s), Combination Kitchen/Dining, Entry Level Bedroom, Primary Bath(s), Water Treat System, Window Treatments
Hot Water Electric
Heating Forced Air
Cooling Wall Unit
Flooring Carpet, Vinyl
Equipment Dishwasher, Dryer - Electric, Range Hood, Refrigerator, Stove, Oven - Self Cleaning, Washer, Water Conditioner - Owned
Furnishings No
Fireplace N
Window Features Screens
Appliance Dishwasher, Dryer - Electric, Range Hood, Refrigerator, Stove, Oven - Self Cleaning, Washer, Water Conditioner - Owned
Heat Source Propane - Leased
Exterior
Garage Spaces 6.0
Utilities Available Cable TV, Phone, Propane
Waterfront N
Water Access N
View Trees/Woods
Roof Type Metal
Street Surface Black Top
Accessibility None
Road Frontage State
Total Parking Spaces 6
Garage N
Building
Lot Description Cleared, Backs to Trees, Front Yard, Level, Rear Yard, Road Frontage, Rural, Unrestricted
Story 1
Foundation Block
Sewer On Site Septic, Capping Fill
Water Well
Architectural Style Class C
Level or Stories 1
Additional Building Above Grade, Below Grade
Structure Type Dry Wall
New Construction N
Schools
Elementary Schools John M. Clayton
Middle Schools Selbyville
High Schools Indian River
School District Indian River
Others
Pets Allowed Y
Senior Community No
Tax ID 233-16.00-40.01
Ownership Fee Simple
SqFt Source Assessor
Acceptable Financing Conventional
Horse Property Y
Horse Feature Horses Allowed
Listing Terms Conventional
Financing Conventional
Special Listing Condition Standard
Pets Description No Pet Restrictions
Read Less Info
Want to know what your home might be worth? Contact us for a FREE valuation!

Our team is ready to help you sell your home for the highest possible price ASAP

Bought with MONTE CAREY • LAYTON ASSOCIATES REAL ESTATE

GET MORE INFORMATION
- Alexandria, VA Homes For Sale
- Springfield, VA Homes For Sale
- Manassas, VA Homes For Sale
- Waldorf, MD Homes For Sale
- Washington, DC Homes For Sale
- Fort Washington, MD Homes For Sale
- Fauquier, VA Homes For Sale
- Kingstowne, VA Homes For Sale
- Annandale, VA Homes For Sale
- Bryans Road ,VA Homes For Sale
- Burke ,VA Homes For Sale
- Fort Valley, VA Homes For Sale
- Fort Belvoir, VA Homes For Sale
- Clifton, VA Homes For Sale
- Hybla Valley, VA Homes For Sale
- Lincolnia, VA Homes For Sale
- Indian Head, MD Homes For Sale
- Lorton, VA Homes For Sale
- Marbury, MD Homes For Sale
- Mount Vernon, VA Homes For Sale
- Occoquan, VA Homes For Sale
- Quantico, VA Homes For Sale
- Woodbridge, VA Homes For Sale
- Rosehill, MD Homes For Sale




