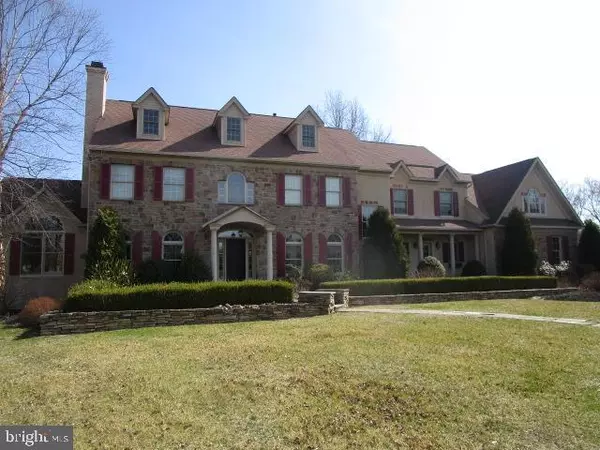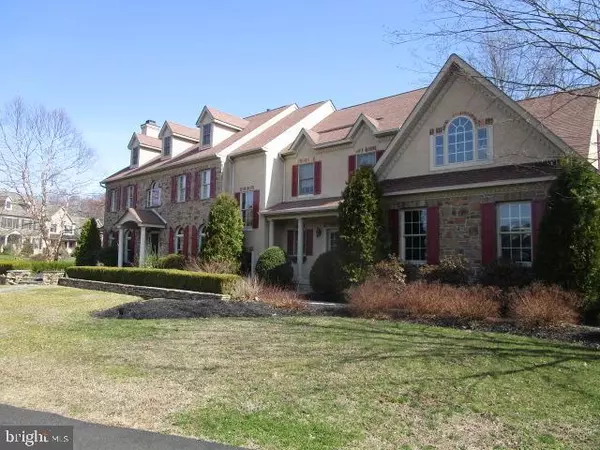For more information regarding the value of a property, please contact us for a free consultation.
Key Details
Sold Price $801,000
Property Type Single Family Home
Sub Type Detached
Listing Status Sold
Purchase Type For Sale
Square Footage 8,619 sqft
Price per Sqft $92
Subdivision Maplewood
MLS Listing ID PAMC644666
Sold Date 11/26/20
Style Colonial
Bedrooms 4
Full Baths 3
Half Baths 2
HOA Fees $18/ann
HOA Y/N Y
Abv Grd Liv Area 6,969
Originating Board BRIGHT
Year Built 2005
Annual Tax Amount $21,396
Tax Year 2019
Lot Size 1.149 Acres
Acres 1.15
Lot Dimensions 75.00 x 0.00
Property Description
Custom built stone-front Colonial located in the Maplewood development on a cul-de sac street with 3 car garage. Enter into The Center Hall entrance with hardwood floors. Bright living room with gas fire place and sun room with lots of windows to promote plenty of light. Additional office/den with french doors. Family room has high ceiling, fireplace and ceiling fan. Breakfast room with rear entrance and views overlooking the rear landscape. Large modern kitchen with hardwood floors, wood cabinets and granite counter tops. 2nd floor features the master bedroom suite with fireplace, huge sitting and dressing rooms and modern tile 4 piece bath with stall shower and Jacuzzi tub. Two middle bedrooms share a Jack and Jill full bath. Additional rear bedroom with its own private full bath. The finished basement is huge with fireplace, wet bar and powder room. Two additional rooms and utility room. Perfect for entertaining with sliding glass doors leading to the rear patio and rear yard. Close to RT 309, Horsham Rd and close to local parks and recreation. Incredible opportunity to own one of the larger homes in the Maplewood development.
Location
State PA
County Montgomery
Area Horsham Twp (10636)
Zoning R2
Rooms
Basement Fully Finished
Interior
Hot Water Natural Gas
Heating Zoned
Cooling Central A/C
Fireplaces Number 4
Fireplace Y
Heat Source Natural Gas
Laundry Main Floor
Exterior
Garage Spaces 6.0
Waterfront N
Water Access N
Accessibility None
Total Parking Spaces 6
Garage N
Building
Story 2
Sewer Public Sewer
Water Public
Architectural Style Colonial
Level or Stories 2
Additional Building Above Grade, Below Grade
New Construction N
Schools
School District Hatboro-Horsham
Others
Senior Community No
Tax ID 36-00-02110-041
Ownership Fee Simple
SqFt Source Assessor
Special Listing Condition REO (Real Estate Owned)
Read Less Info
Want to know what your home might be worth? Contact us for a FREE valuation!

Our team is ready to help you sell your home for the highest possible price ASAP

Bought with Kimberlee Tonetti • BHHS Fox & Roach-Haverford

GET MORE INFORMATION
- Alexandria, VA Homes For Sale
- Springfield, VA Homes For Sale
- Manassas, VA Homes For Sale
- Waldorf, MD Homes For Sale
- Washington, DC Homes For Sale
- Fort Washington, MD Homes For Sale
- Fauquier, VA Homes For Sale
- Kingstowne, VA Homes For Sale
- Annandale, VA Homes For Sale
- Bryans Road ,VA Homes For Sale
- Burke ,VA Homes For Sale
- Fort Valley, VA Homes For Sale
- Fort Belvoir, VA Homes For Sale
- Clifton, VA Homes For Sale
- Hybla Valley, VA Homes For Sale
- Lincolnia, VA Homes For Sale
- Indian Head, MD Homes For Sale
- Lorton, VA Homes For Sale
- Marbury, MD Homes For Sale
- Mount Vernon, VA Homes For Sale
- Occoquan, VA Homes For Sale
- Quantico, VA Homes For Sale
- Woodbridge, VA Homes For Sale
- Rosehill, MD Homes For Sale




