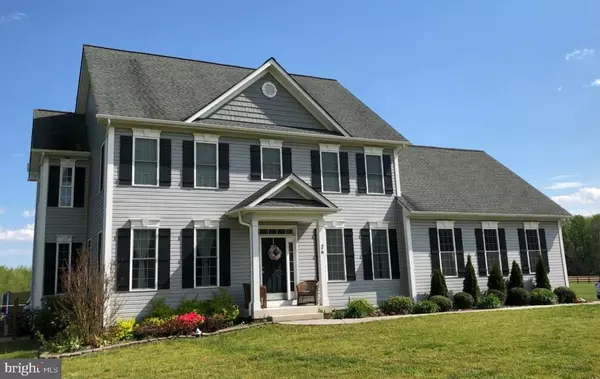For more information regarding the value of a property, please contact us for a free consultation.
Key Details
Sold Price $479,500
Property Type Single Family Home
Sub Type Detached
Listing Status Sold
Purchase Type For Sale
Square Footage 3,031 sqft
Price per Sqft $158
Subdivision Caisson Crossing
MLS Listing ID VAST221498
Sold Date 06/23/20
Style Colonial
Bedrooms 4
Full Baths 2
Half Baths 1
HOA Y/N N
Abv Grd Liv Area 2,797
Originating Board BRIGHT
Year Built 2013
Annual Tax Amount $4,066
Tax Year 2019
Lot Size 3.323 Acres
Acres 3.32
Property Description
This is a must see! A beautiful and spacious home on a 3.3 acre lot. This home contains lots of storage throughout including extra closets, shelving in the attic, and an over sized garage. Bedrooms are relatively large, with ceiling fans, carpeting and laundry on the same level. The master bedroom has two walk in closets with a master bathroom containing dual sinks and upgraded counter tops, separate large tub, tiled shower, and privacy toilet space. The hallway bathroom contains a privacy tub/shower area. The bedroom hallway is spacious with a double wide, mirrored door, linen closet. The main level is spacious with hardwood floors, elevated ceilings, some crown molding, eat in breakfast nook in addition to eat at kitchen bar seating four comfortably. A formal dining room is located next to the kitchen. The kitchen contains granite counter tops, cherry wood cabinets, and stainless steel appliances. A very spacious mudroom separates the kitchen from the garage. The garage contains plenty of space for work areas measuring 28 x 25 ft. with a 10.6 ft. ceiling. A 13 by 24 ft. decorative screened in porch with ceiling fans is located through the French doors located by the breakfast nook. The partially unfinished basement has limitless potential with a roughed in bathroom and a finished 13 x 16 ft. bonus/entertainment room. A great area to design with plenty of possibilities for recreation and storage. The home sits on 3.3 acres of flat land. The front lawn is extremely spacious with landscaping around the Colonial style home with vinyl siding and board and batten shutters. A side entrance through the garage is located on the west side of the home. Driveway is paved with a 33 x 28 gravel parking/turnaround area located across from the garage. A turtle sanctuary is located on the east side of the home (turtles do not convey, sanctuary does), near the double wide walk out basement stairs. The back yard consists of a nice cleared plat with a fire pit and a circular sanded area for an above ground pool (brand new one in box conveys). Just beyond the clearing is an acre of trees and woods with trails cleared for walking or biking/ATV. Home is located in a very small development with all homes located on one road, ten minutes from downtown Fredericksburg with no HOA and zoned Agricultural.
Location
State VA
County Stafford
Zoning A1
Direction North
Rooms
Other Rooms Living Room, Dining Room, Primary Bedroom, Bedroom 2, Bedroom 3, Bedroom 4, Kitchen, Family Room, Basement, Foyer, Breakfast Room, Laundry, Mud Room, Bathroom 2, Primary Bathroom, Screened Porch
Basement Full, Partially Finished, Rough Bath Plumb, Shelving, Windows, Connecting Stairway, Space For Rooms, Walkout Stairs
Interior
Interior Features Breakfast Area, Family Room Off Kitchen, Formal/Separate Dining Room, Upgraded Countertops, Water Treat System, Wood Floors
Hot Water Electric
Heating Heat Pump(s)
Cooling Ceiling Fan(s), Central A/C
Flooring Hardwood, Ceramic Tile
Equipment Dishwasher, Commercial Range, Dryer - Electric, Microwave, Oven/Range - Electric, Washer
Furnishings No
Fireplace N
Appliance Dishwasher, Commercial Range, Dryer - Electric, Microwave, Oven/Range - Electric, Washer
Heat Source Electric
Laundry Upper Floor, Dryer In Unit, Washer In Unit
Exterior
Exterior Feature Screened, Porch(es)
Garage Garage Door Opener, Additional Storage Area, Oversized
Garage Spaces 6.0
Utilities Available Cable TV Available, Phone Available
Waterfront N
Water Access N
View Trees/Woods, Street
Roof Type Composite
Street Surface Paved
Accessibility >84\" Garage Door
Porch Screened, Porch(es)
Road Frontage State
Attached Garage 2
Total Parking Spaces 6
Garage Y
Building
Lot Description Cleared, Front Yard, Landscaping, Partly Wooded
Story 2
Foundation Concrete Perimeter
Sewer On Site Septic
Water Well
Architectural Style Colonial
Level or Stories 2
Additional Building Above Grade, Below Grade
Structure Type Dry Wall
New Construction N
Schools
School District Stafford County Public Schools
Others
Senior Community No
Tax ID 60-D-1- -13
Ownership Fee Simple
SqFt Source Assessor
Acceptable Financing Conventional, FHA, VA, Cash
Horse Property Y
Listing Terms Conventional, FHA, VA, Cash
Financing Conventional,FHA,VA,Cash
Special Listing Condition Standard
Read Less Info
Want to know what your home might be worth? Contact us for a FREE valuation!

Our team is ready to help you sell your home for the highest possible price ASAP

Bought with Anna W Edwards • Long & Foster Real Estate, Inc.

GET MORE INFORMATION
- Alexandria, VA Homes For Sale
- Springfield, VA Homes For Sale
- Manassas, VA Homes For Sale
- Waldorf, MD Homes For Sale
- Washington, DC Homes For Sale
- Fort Washington, MD Homes For Sale
- Fauquier, VA Homes For Sale
- Kingstowne, VA Homes For Sale
- Annandale, VA Homes For Sale
- Bryans Road ,VA Homes For Sale
- Burke ,VA Homes For Sale
- Fort Valley, VA Homes For Sale
- Fort Belvoir, VA Homes For Sale
- Clifton, VA Homes For Sale
- Hybla Valley, VA Homes For Sale
- Lincolnia, VA Homes For Sale
- Indian Head, MD Homes For Sale
- Lorton, VA Homes For Sale
- Marbury, MD Homes For Sale
- Mount Vernon, VA Homes For Sale
- Occoquan, VA Homes For Sale
- Quantico, VA Homes For Sale
- Woodbridge, VA Homes For Sale
- Rosehill, MD Homes For Sale




