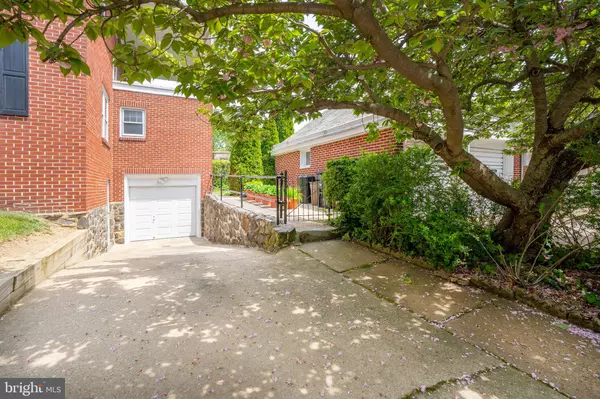For more information regarding the value of a property, please contact us for a free consultation.
Key Details
Sold Price $550,000
Property Type Single Family Home
Sub Type Detached
Listing Status Sold
Purchase Type For Sale
Square Footage 3,400 sqft
Price per Sqft $161
Subdivision Triangle
MLS Listing ID DENC2022916
Sold Date 07/21/22
Style Colonial
Bedrooms 5
Full Baths 2
Half Baths 2
HOA Y/N N
Abv Grd Liv Area 3,400
Originating Board BRIGHT
Year Built 1929
Annual Tax Amount $5,332
Tax Year 2021
Lot Size 5,663 Sqft
Acres 0.13
Lot Dimensions 55.00 x 100.00
Property Description
Charm and comfort abound in this stately center hall colonial in the Triangle. Built in 1929, this 3400 square foot house retains many of its original features: slate roof; stainless-steel storm doors; built-ins in dining room, kitchen, and pantry; chandeliers in the foyer and dining room; one-panel doors with glass knobs and skeleton key locks throughout; three-piece baseboards and wide door and window casings; and pivot doors in the dining room and center hall. Extra-high ceilings (9.5) on the first floor make the well-proportioned rooms airy and spacious. The oak kitchen, with adjoining pantry and breakfast room, has stainless steel appliances and allows for easy entertaining. The living room can be focused on the fireplace, a television, or both. The porch/sunroom is an ideal office, playroom, or reading room and has built-in storage and shelving. The second floor offers four large bedrooms and two hall baths, one of which was completely renovated in 2021 and has a second linen closet with laundry hook-ups; the other has what appears to be the original Kohler tub. The third floor is one very large room with two cedar closets (one for hanging clothes and the other for folded), a tile-floored open powder room with taps and drain for a claw-and-ball-foot tub, built-in shelving, dormers, and a small, floored attic. The basement has a second set of laundry hook-ups and access to a one-car garage with shelving. The second garage is a detached two-car with openers, work bench. and attic. A comfortable home convenient to downtown, Brandywine Park, Route 202 and I-95. One owner is a licensed Delaware real estate broker.
Location
State DE
County New Castle
Area Wilmington (30906)
Zoning 26R-2
Direction North
Rooms
Other Rooms Living Room, Dining Room, Primary Bedroom, Bedroom 2, Bedroom 3, Bedroom 5, Kitchen, Family Room, Bedroom 1, Other
Basement Full, Unfinished, Outside Entrance, Garage Access, Daylight, Partial, Shelving
Interior
Interior Features Kitchen - Eat-In, Attic, Built-Ins, Pantry, Cedar Closet(s), Chair Railings, Crown Moldings, Floor Plan - Traditional, Formal/Separate Dining Room, Kitchen - Island, Recessed Lighting, Tub Shower, Upgraded Countertops, Window Treatments, Wood Floors
Hot Water Natural Gas
Heating Hot Water, Radiator
Cooling Central A/C, Ceiling Fan(s), Programmable Thermostat
Flooring Wood, Vinyl, Tile/Brick, Carpet, Luxury Vinyl Tile
Fireplaces Number 1
Fireplaces Type Brick
Equipment Built-In Range, Oven - Self Cleaning, Dishwasher, Disposal, Energy Efficient Appliances, Dryer - Electric, Exhaust Fan, Freezer, Oven/Range - Gas, Refrigerator, Stainless Steel Appliances, Washer
Furnishings No
Fireplace Y
Window Features Double Hung,Screens,Storm
Appliance Built-In Range, Oven - Self Cleaning, Dishwasher, Disposal, Energy Efficient Appliances, Dryer - Electric, Exhaust Fan, Freezer, Oven/Range - Gas, Refrigerator, Stainless Steel Appliances, Washer
Heat Source Natural Gas
Laundry Upper Floor, Basement
Exterior
Exterior Feature Porch(es)
Garage Garage Door Opener
Garage Spaces 6.0
Fence Decorative, Wrought Iron
Utilities Available Above Ground, Cable TV Available, Phone Available, Under Ground
Waterfront N
Water Access N
View Street
Roof Type Slate,Flat,Hip
Street Surface Black Top
Accessibility None
Porch Porch(es)
Road Frontage City/County
Attached Garage 1
Total Parking Spaces 6
Garage Y
Building
Lot Description Corner, Level, Front Yard, Rear Yard
Story 3
Foundation Stone, Crawl Space
Sewer Public Sewer
Water Public
Architectural Style Colonial
Level or Stories 3
Additional Building Above Grade, Below Grade
Structure Type 9'+ Ceilings,Plaster Walls,Wood Ceilings
New Construction N
Schools
Elementary Schools Warner
Middle Schools Skyline
High Schools John Dickinson
School District Red Clay Consolidated
Others
Pets Allowed Y
Senior Community No
Tax ID 26-014.40-166
Ownership Fee Simple
SqFt Source Assessor
Security Features Carbon Monoxide Detector(s),Smoke Detector
Acceptable Financing Conventional, VA, Cash
Horse Property N
Listing Terms Conventional, VA, Cash
Financing Conventional,VA,Cash
Special Listing Condition Standard
Pets Description No Pet Restrictions
Read Less Info
Want to know what your home might be worth? Contact us for a FREE valuation!

Our team is ready to help you sell your home for the highest possible price ASAP

Bought with Gordon Powell • Weichert Realtors-Limestone

GET MORE INFORMATION
- Alexandria, VA Homes For Sale
- Springfield, VA Homes For Sale
- Manassas, VA Homes For Sale
- Waldorf, MD Homes For Sale
- Washington, DC Homes For Sale
- Fort Washington, MD Homes For Sale
- Fauquier, VA Homes For Sale
- Kingstowne, VA Homes For Sale
- Annandale, VA Homes For Sale
- Bryans Road ,VA Homes For Sale
- Burke ,VA Homes For Sale
- Fort Valley, VA Homes For Sale
- Fort Belvoir, VA Homes For Sale
- Clifton, VA Homes For Sale
- Hybla Valley, VA Homes For Sale
- Lincolnia, VA Homes For Sale
- Indian Head, MD Homes For Sale
- Lorton, VA Homes For Sale
- Marbury, MD Homes For Sale
- Mount Vernon, VA Homes For Sale
- Occoquan, VA Homes For Sale
- Quantico, VA Homes For Sale
- Woodbridge, VA Homes For Sale
- Rosehill, MD Homes For Sale




