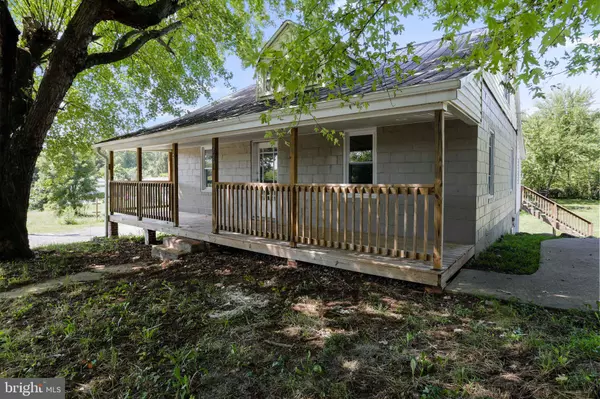For more information regarding the value of a property, please contact us for a free consultation.
Key Details
Sold Price $200,000
Property Type Single Family Home
Sub Type Detached
Listing Status Sold
Purchase Type For Sale
Square Footage 1,254 sqft
Price per Sqft $159
Subdivision None Available
MLS Listing ID WVBE2012722
Sold Date 10/14/22
Style Cape Cod
Bedrooms 3
Full Baths 2
HOA Y/N N
Abv Grd Liv Area 1,254
Originating Board BRIGHT
Year Built 1950
Annual Tax Amount $815
Tax Year 2022
Lot Size 0.410 Acres
Acres 0.41
Property Description
Take a look at this updated single family home on .41 unrestricted acres for under $180K. The primary bedroom is located on the main level. It has a large walk in closet and private access to the main level full bathroom. The large eat in country kitchen has plenty of space for a dining table and possibly a china cabinet. An oversized laundry room is located just off the kitchen. Upstairs you will find two additional rooms that are finished to be a perfect child's bedroom or playroom. They share an additional full bathroom. The basement is partially finished and has access to the basement garage. Outside a covered front porch spans the front of the home. A deck in the back is perfect for outdoor dining. This home features new paint, carpet and much more. Schedule your showing today to see an affordable starter home.
Location
State WV
County Berkeley
Zoning 101
Rooms
Other Rooms Living Room, Dining Room, Primary Bedroom, Bedroom 2, Kitchen, Bedroom 1, Laundry, Full Bath
Basement Full, Partially Finished, Interior Access, Outside Entrance, Garage Access, Connecting Stairway, Walkout Level, Workshop
Main Level Bedrooms 1
Interior
Interior Features Kitchen - Country, Kitchen - Table Space, Stall Shower, Tub Shower, Combination Kitchen/Dining, Carpet, Cedar Closet(s)
Hot Water Electric
Heating Heat Pump(s), Baseboard - Electric
Cooling Central A/C
Flooring Carpet, Vinyl
Equipment Refrigerator, Oven/Range - Electric, Dishwasher, Water Heater, Built-In Microwave
Fireplace N
Window Features Double Pane,Double Hung,Vinyl Clad
Appliance Refrigerator, Oven/Range - Electric, Dishwasher, Water Heater, Built-In Microwave
Heat Source Electric
Laundry Hookup, Main Floor
Exterior
Exterior Feature Porch(es), Deck(s)
Garage Garage - Side Entry, Basement Garage, Built In, Additional Storage Area, Inside Access
Garage Spaces 1.0
Waterfront N
Water Access N
View Garden/Lawn
Roof Type Metal
Accessibility None
Porch Porch(es), Deck(s)
Attached Garage 1
Total Parking Spaces 1
Garage Y
Building
Lot Description Rural, Sloping, Rear Yard, Road Frontage
Story 2
Foundation Block
Sewer Public Sewer
Water Public
Architectural Style Cape Cod
Level or Stories 2
Additional Building Above Grade, Below Grade
Structure Type Dry Wall
New Construction N
Schools
School District Berkeley County Schools
Others
Pets Allowed Y
Senior Community No
Tax ID 04 15N002200000000
Ownership Fee Simple
SqFt Source Assessor
Security Features Smoke Detector
Acceptable Financing VA, FHA, USDA, Conventional, Cash
Listing Terms VA, FHA, USDA, Conventional, Cash
Financing VA,FHA,USDA,Conventional,Cash
Special Listing Condition Standard
Pets Description Dogs OK, Cats OK
Read Less Info
Want to know what your home might be worth? Contact us for a FREE valuation!

Our team is ready to help you sell your home for the highest possible price ASAP

Bought with Eric T Butler • Century 21 Sterling Realty

GET MORE INFORMATION
- Alexandria, VA Homes For Sale
- Springfield, VA Homes For Sale
- Manassas, VA Homes For Sale
- Waldorf, MD Homes For Sale
- Washington, DC Homes For Sale
- Fort Washington, MD Homes For Sale
- Fauquier, VA Homes For Sale
- Kingstowne, VA Homes For Sale
- Annandale, VA Homes For Sale
- Bryans Road ,VA Homes For Sale
- Burke ,VA Homes For Sale
- Fort Valley, VA Homes For Sale
- Fort Belvoir, VA Homes For Sale
- Clifton, VA Homes For Sale
- Hybla Valley, VA Homes For Sale
- Lincolnia, VA Homes For Sale
- Indian Head, MD Homes For Sale
- Lorton, VA Homes For Sale
- Marbury, MD Homes For Sale
- Mount Vernon, VA Homes For Sale
- Occoquan, VA Homes For Sale
- Quantico, VA Homes For Sale
- Woodbridge, VA Homes For Sale
- Rosehill, MD Homes For Sale




