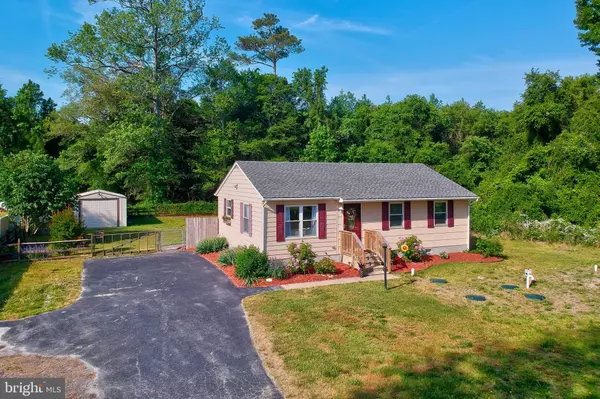For more information regarding the value of a property, please contact us for a free consultation.
Key Details
Sold Price $240,000
Property Type Single Family Home
Sub Type Detached
Listing Status Sold
Purchase Type For Sale
Square Footage 912 sqft
Price per Sqft $263
Subdivision None Available
MLS Listing ID DESU183618
Sold Date 07/15/21
Style Ranch/Rambler
Bedrooms 3
Full Baths 1
HOA Y/N N
Abv Grd Liv Area 912
Originating Board BRIGHT
Year Built 1980
Annual Tax Amount $389
Tax Year 2020
Lot Size 0.440 Acres
Acres 0.44
Lot Dimensions 164.00 x 292.00
Property Description
Come see this well maintained 3 BR 1 BA ranch style home offering single story living in a convenient country setting. Sunny and bright, open concept kitchen, dining, and living areas. The updated kitchen boasts beautiful quartz counters, stainless steel appliances, back splash, ample cabinets, two pantries, and a counter height bar with pendant lights. The bathroom offers a granite counter top, custom tile work in the tub/shower, and two cabinets for storage. This home features hardwood flooring, laundry room off kitchen with newer washer/dryer (2020), and new luxury vinyl flooring in bedroom 3. The outside offers privacy and a peaceful backdrop of woods on two sides. Enjoy the back yard patio, fenced in yard, outdoor enclosed shower and a detached garage shed. New HVAC system and hot water heater in 2021. New septic (peat moss system) in 2020. The roof was replaced in 2019. New well in 2018.
Location
State DE
County Sussex
Area Dagsboro Hundred (31005)
Zoning GR
Rooms
Main Level Bedrooms 3
Interior
Interior Features Attic, Built-Ins, Carpet, Ceiling Fan(s), Combination Kitchen/Living, Floor Plan - Open, Recessed Lighting, Upgraded Countertops, Wood Floors, Water Treat System, Tub Shower
Hot Water Electric
Heating Heat Pump(s)
Cooling None
Flooring Hardwood, Carpet, Vinyl
Equipment Built-In Microwave, Dishwasher, Dryer, Exhaust Fan, Oven/Range - Electric, Refrigerator, Stainless Steel Appliances, Washer, Water Conditioner - Owned
Furnishings No
Appliance Built-In Microwave, Dishwasher, Dryer, Exhaust Fan, Oven/Range - Electric, Refrigerator, Stainless Steel Appliances, Washer, Water Conditioner - Owned
Heat Source Electric
Exterior
Exterior Feature Patio(s)
Garage Spaces 4.0
Fence Wood, Split Rail, Fully
Waterfront N
Water Access N
Roof Type Architectural Shingle
Accessibility None
Porch Patio(s)
Total Parking Spaces 4
Garage N
Building
Lot Description Backs to Trees
Story 1
Sewer On Site Septic
Water Well
Architectural Style Ranch/Rambler
Level or Stories 1
Additional Building Above Grade, Below Grade
New Construction N
Schools
School District Indian River
Others
Senior Community No
Tax ID 233-15.00-21.02
Ownership Fee Simple
SqFt Source Estimated
Special Listing Condition Standard
Read Less Info
Want to know what your home might be worth? Contact us for a FREE valuation!

Our team is ready to help you sell your home for the highest possible price ASAP

Bought with Susan N Giove • Mann & Sons, Inc.

GET MORE INFORMATION
- Alexandria, VA Homes For Sale
- Springfield, VA Homes For Sale
- Manassas, VA Homes For Sale
- Waldorf, MD Homes For Sale
- Washington, DC Homes For Sale
- Fort Washington, MD Homes For Sale
- Fauquier, VA Homes For Sale
- Kingstowne, VA Homes For Sale
- Annandale, VA Homes For Sale
- Bryans Road ,VA Homes For Sale
- Burke ,VA Homes For Sale
- Fort Valley, VA Homes For Sale
- Fort Belvoir, VA Homes For Sale
- Clifton, VA Homes For Sale
- Hybla Valley, VA Homes For Sale
- Lincolnia, VA Homes For Sale
- Indian Head, MD Homes For Sale
- Lorton, VA Homes For Sale
- Marbury, MD Homes For Sale
- Mount Vernon, VA Homes For Sale
- Occoquan, VA Homes For Sale
- Quantico, VA Homes For Sale
- Woodbridge, VA Homes For Sale
- Rosehill, MD Homes For Sale




