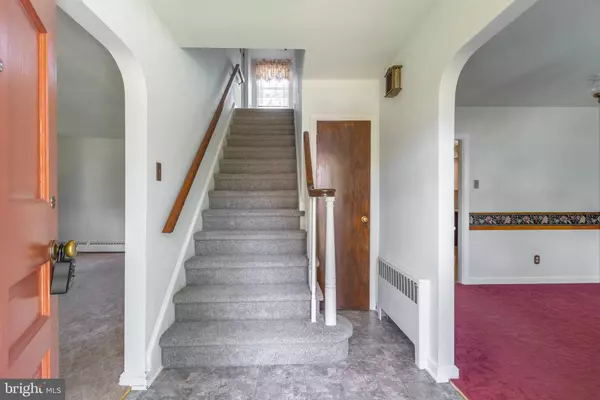For more information regarding the value of a property, please contact us for a free consultation.
Key Details
Sold Price $355,560
Property Type Single Family Home
Sub Type Detached
Listing Status Sold
Purchase Type For Sale
Square Footage 1,632 sqft
Price per Sqft $217
Subdivision Ambler House
MLS Listing ID PAMC651094
Sold Date 07/09/20
Style Colonial
Bedrooms 3
Full Baths 1
Half Baths 1
HOA Y/N N
Abv Grd Liv Area 1,632
Originating Board BRIGHT
Year Built 1952
Annual Tax Amount $4,266
Tax Year 2019
Lot Size 7,500 Sqft
Acres 0.17
Lot Dimensions 60.00 x 0.00
Property Description
Be in the center of it all happening in Ambler! Lovingly maintained 3 Bedrooms, 1.5 Bath Cape Cod sitting on a little under a quarter acre lot in Ambler Boro! With some updating, this clean and well cared home gives any potential home buyer the opportunity to make it their own. The blank canvass is there, it just needs your personal touch! 3 good sized bedrooms, including a 13x11 Bedroom on the first floor. Huge Family Room with wood burning fireplace. Formal Dining Room with Chair Rail. Upstairs, you'll find two BIG Bedrooms, highlighted by the 21x13 Master Bedroom. Full, unfinished walk-out Basement. 1 Car-Garage. Out back, you'll find a fantastic fenced in yard and patio space, perfect for relaxing. Downtown Ambler is right around the corner with all kinds of shopping, gourmet dining, Ambler Theater, Weaver's Way Co-Op, Ambler Train Station, and more. Ambler Borough Park is right down the street, and you're just a short drive away to Whole Foods & Giant. Close to Rt. 309, Butler Pike, & the PA turnpike. Wissahickon Schools. Come take a look before it's gone!
Location
State PA
County Montgomery
Area Ambler Boro (10601)
Zoning R1A
Rooms
Other Rooms Dining Room, Bedroom 2, Bedroom 3, Kitchen, Family Room, Primary Bathroom
Basement Full, Walkout Stairs
Main Level Bedrooms 1
Interior
Interior Features Carpet, Chair Railings, Entry Level Bedroom, Floor Plan - Traditional, Formal/Separate Dining Room, Kitchen - Table Space, Tub Shower, Window Treatments
Hot Water Natural Gas
Heating Baseboard - Hot Water
Cooling Window Unit(s)
Flooring Carpet, Vinyl, Tile/Brick
Fireplaces Number 1
Fireplaces Type Stone
Equipment Dishwasher, Dryer, Refrigerator, Stainless Steel Appliances, Water Heater
Fireplace Y
Appliance Dishwasher, Dryer, Refrigerator, Stainless Steel Appliances, Water Heater
Heat Source Natural Gas
Laundry Basement
Exterior
Garage Garage - Front Entry
Garage Spaces 1.0
Utilities Available Cable TV
Waterfront N
Water Access N
View Garden/Lawn
Roof Type Shingle,Pitched
Accessibility None, Chairlift
Attached Garage 1
Total Parking Spaces 1
Garage Y
Building
Story 2
Sewer Public Sewer
Water Public
Architectural Style Colonial
Level or Stories 2
Additional Building Above Grade, Below Grade
New Construction N
Schools
School District Wissahickon
Others
Senior Community No
Tax ID 01-00-01417-004
Ownership Fee Simple
SqFt Source Assessor
Special Listing Condition Standard
Read Less Info
Want to know what your home might be worth? Contact us for a FREE valuation!

Our team is ready to help you sell your home for the highest possible price ASAP

Bought with Kurt C Werner • RE/MAX Keystone

GET MORE INFORMATION
- Alexandria, VA Homes For Sale
- Springfield, VA Homes For Sale
- Manassas, VA Homes For Sale
- Waldorf, MD Homes For Sale
- Washington, DC Homes For Sale
- Fort Washington, MD Homes For Sale
- Fauquier, VA Homes For Sale
- Kingstowne, VA Homes For Sale
- Annandale, VA Homes For Sale
- Bryans Road ,VA Homes For Sale
- Burke ,VA Homes For Sale
- Fort Valley, VA Homes For Sale
- Fort Belvoir, VA Homes For Sale
- Clifton, VA Homes For Sale
- Hybla Valley, VA Homes For Sale
- Lincolnia, VA Homes For Sale
- Indian Head, MD Homes For Sale
- Lorton, VA Homes For Sale
- Marbury, MD Homes For Sale
- Mount Vernon, VA Homes For Sale
- Occoquan, VA Homes For Sale
- Quantico, VA Homes For Sale
- Woodbridge, VA Homes For Sale
- Rosehill, MD Homes For Sale




