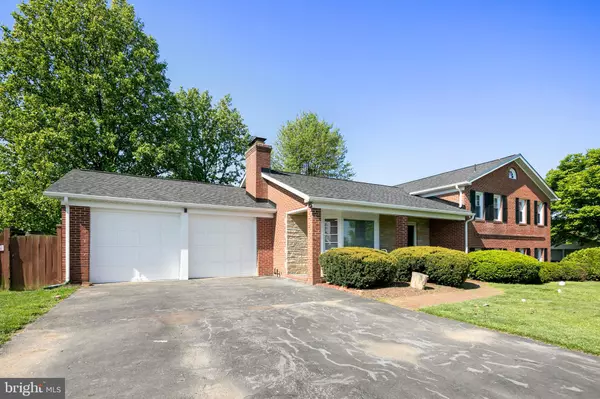For more information regarding the value of a property, please contact us for a free consultation.
Key Details
Sold Price $465,000
Property Type Single Family Home
Sub Type Detached
Listing Status Sold
Purchase Type For Sale
Square Footage 2,564 sqft
Price per Sqft $181
Subdivision Tulip Hill
MLS Listing ID MDFR282434
Sold Date 07/23/21
Style Split Level
Bedrooms 3
Full Baths 2
Half Baths 1
HOA Fees $5/ann
HOA Y/N Y
Abv Grd Liv Area 2,564
Originating Board BRIGHT
Year Built 1965
Annual Tax Amount $4,039
Tax Year 2021
Lot Size 0.370 Acres
Acres 0.37
Property Description
25k price reduction means the value is yours!! Completely remodeled 4-level Split in Tulip Hill has been exceptionally and thoughtfully renovated, exceeded today's standards. This home has all the convenience of modern construction with the timeless elegance of all brick construction. No detail has been overlooked in this remodel from the New Roof down to the refinished hardwood floors. As you approach, you immediately notice the wonderful curb appeal, two car garage, front porch and large lot. Enter and you are struck by the remodeled kitchen, fresh paint and jaw dropping kitchen. The main level has a large family room with bay window, wood burning fireplace and flows nicely into the formal dining room. The kitchen is the focal point of the main level with new gray cabinets, stainless steel appliances, quartz counters, under cabinet lighting, tile floors and inviting feel. Upstairs bedroom level is exceptional as well. The primary bedroom is spacious with the most incredible en-suite bath! En-suite bath has floating tub, massive shower, dual vanity, high-end tile and "spa-like" feel. Two additional large bedrooms are flanked by another renovated bath with lovely tile work and high-end feel. Lower level is very unique with brick flooring, another wood burning fireplace, walk-out to back yard and potential 4th bedroom or office. Windows abound making the lower level rec room/flex space perfect for entertaining. 4th level of the split is great storage area, workshop area and laundry room. This home is simply as good as it gets. Voluntary HOA . NO City taxes and Oakdale schools! Welcome Home!
Location
State MD
County Frederick
Zoning R3
Rooms
Other Rooms Primary Bedroom, Bedroom 2, Bedroom 3, Bathroom 2, Primary Bathroom
Basement Partially Finished, Rear Entrance, Interior Access, Shelving, Workshop
Interior
Interior Features Attic, Ceiling Fan(s), Combination Dining/Living, Dining Area, Floor Plan - Traditional, Kitchen - Gourmet, Primary Bath(s), Recessed Lighting, Soaking Tub, Stall Shower, Upgraded Countertops, Wood Floors
Hot Water Electric
Heating Forced Air, Baseboard - Hot Water
Cooling Central A/C
Flooring Hardwood, Tile/Brick
Fireplaces Number 2
Fireplaces Type Wood
Equipment Built-In Microwave, Dishwasher, Disposal, Dryer, Exhaust Fan, Freezer, Refrigerator, Stainless Steel Appliances, Stove, Washer, Water Heater
Fireplace Y
Appliance Built-In Microwave, Dishwasher, Disposal, Dryer, Exhaust Fan, Freezer, Refrigerator, Stainless Steel Appliances, Stove, Washer, Water Heater
Heat Source Electric, Oil
Exterior
Exterior Feature Patio(s), Porch(es)
Garage Garage - Front Entry
Garage Spaces 2.0
Fence Rear
Waterfront N
Water Access N
Roof Type Architectural Shingle
Accessibility None
Porch Patio(s), Porch(es)
Attached Garage 2
Total Parking Spaces 2
Garage Y
Building
Story 4
Sewer Community Septic Tank, Private Septic Tank
Water Well
Architectural Style Split Level
Level or Stories 4
Additional Building Above Grade, Below Grade
New Construction N
Schools
Elementary Schools Oakdale
Middle Schools Oakdale
High Schools Oakdale
School District Frederick County Public Schools
Others
Senior Community No
Tax ID 1128534426
Ownership Fee Simple
SqFt Source Assessor
Acceptable Financing Cash, Conventional, FHA, VA
Listing Terms Cash, Conventional, FHA, VA
Financing Cash,Conventional,FHA,VA
Special Listing Condition Standard
Read Less Info
Want to know what your home might be worth? Contact us for a FREE valuation!

Our team is ready to help you sell your home for the highest possible price ASAP

Bought with Ellen R Toridis • Realty 2000 Plus, Inc.

GET MORE INFORMATION
- Alexandria, VA Homes For Sale
- Springfield, VA Homes For Sale
- Manassas, VA Homes For Sale
- Waldorf, MD Homes For Sale
- Washington, DC Homes For Sale
- Fort Washington, MD Homes For Sale
- Fauquier, VA Homes For Sale
- Kingstowne, VA Homes For Sale
- Annandale, VA Homes For Sale
- Bryans Road ,VA Homes For Sale
- Burke ,VA Homes For Sale
- Fort Valley, VA Homes For Sale
- Fort Belvoir, VA Homes For Sale
- Clifton, VA Homes For Sale
- Hybla Valley, VA Homes For Sale
- Lincolnia, VA Homes For Sale
- Indian Head, MD Homes For Sale
- Lorton, VA Homes For Sale
- Marbury, MD Homes For Sale
- Mount Vernon, VA Homes For Sale
- Occoquan, VA Homes For Sale
- Quantico, VA Homes For Sale
- Woodbridge, VA Homes For Sale
- Rosehill, MD Homes For Sale




