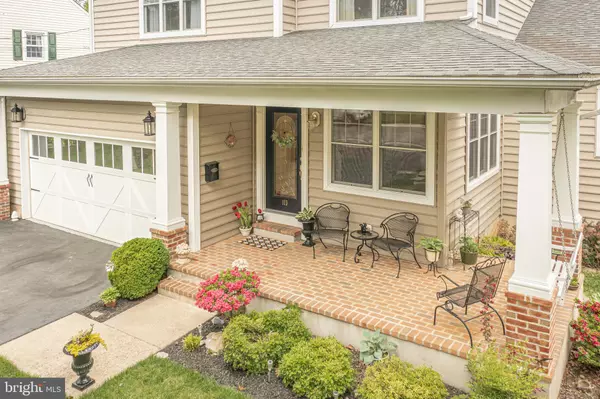For more information regarding the value of a property, please contact us for a free consultation.
Key Details
Sold Price $495,000
Property Type Single Family Home
Sub Type Detached
Listing Status Sold
Purchase Type For Sale
Square Footage 2,625 sqft
Price per Sqft $188
Subdivision Silverside Heights
MLS Listing ID DENC526788
Sold Date 07/21/21
Style Colonial,Cape Cod
Bedrooms 4
Full Baths 2
Half Baths 1
HOA Y/N N
Abv Grd Liv Area 2,625
Originating Board BRIGHT
Year Built 2006
Annual Tax Amount $3,747
Tax Year 2020
Lot Size 7,405 Sqft
Acres 0.17
Property Description
Custom built by Anthony Vari, this meticulously maintained four bedroom home is truly move-in ready. Surrounded by lush landscaping and impeccable outdoor space, 103 Perkins Avenue is a desirable residence located in North Wilmington. Upon approaching the home’s front exterior, you’ll instantly be greeted by a brick front porch with stately columns. The foyer boasts a cozy sitting room with wood floors and 9 ft ceilings that continue throughout the main level. Perfect for open-concept living, the home showcases a chef’s kitchen, spacious dining room, coffered ceilings with accent lighting in both the primary bedroom and the great room that also boasts a gas fireplace and is flooded with natural light. With stainless steel and black appliances, granite countertops, white cabinetry and island, the kitchen is generously sized and fully-equipped for all of your needs. An entertainer’s dream, the morning room provides direct access with double French doors to a screened in porch and a low maintenance backyard offering ample privacy. Concluding the main level, you’ll find a spacious primary suite with two walk-in closets, a lavish en-suite bath with separate vanities, stall shower, and jacuzzi tub, plus convenient access to the main level laundry room and guest’s powder room. The second floor leads to three additional bedrooms and an open loft for added recreation. The bedrooms enjoy oversized windows and use of a nearby full hall bathroom with a tub shower and single vanity. Additionally, bedrooms 2 & 3 feature walk-in closets. Rounding out this home, there is a full basement with 36” access door to the bilco door entrance, 2-car garage adorned with carriage style doors, gas heat, and hot water. Beautifully constructed with solid wood custom doors, crown molding, upgraded window and door trim throughout. This home is excellent in every way possible!
Location
State DE
County New Castle
Area Brandywine (30901)
Zoning NC6.5
Rooms
Other Rooms Dining Room, Primary Bedroom, Sitting Room, Bedroom 2, Bedroom 3, Bedroom 4, Kitchen, Family Room, Breakfast Room, Loft, Screened Porch
Basement Full, Walkout Level
Main Level Bedrooms 1
Interior
Interior Features Breakfast Area, Wood Floors, Walk-in Closet(s), Upgraded Countertops, Tub Shower, Stall Shower, Primary Bath(s), Kitchen - Island, Soaking Tub
Hot Water Natural Gas
Heating Forced Air
Cooling Central A/C
Fireplaces Number 1
Fireplaces Type Gas/Propane
Equipment Stainless Steel Appliances
Fireplace Y
Window Features Energy Efficient
Appliance Stainless Steel Appliances
Heat Source Natural Gas
Laundry Main Floor
Exterior
Exterior Feature Porch(es), Screened
Garage Garage - Front Entry
Garage Spaces 2.0
Waterfront N
Water Access N
Accessibility None
Porch Porch(es), Screened
Attached Garage 2
Total Parking Spaces 2
Garage Y
Building
Story 2
Sewer Public Sewer
Water Public
Architectural Style Colonial, Cape Cod
Level or Stories 2
Additional Building Above Grade, Below Grade
New Construction N
Schools
School District Brandywine
Others
Senior Community No
Tax ID 06-105.00-285
Ownership Fee Simple
SqFt Source Assessor
Special Listing Condition Standard
Read Less Info
Want to know what your home might be worth? Contact us for a FREE valuation!

Our team is ready to help you sell your home for the highest possible price ASAP

Bought with Stephanie M Beck • Keller Williams Realty

GET MORE INFORMATION
- Alexandria, VA Homes For Sale
- Springfield, VA Homes For Sale
- Manassas, VA Homes For Sale
- Waldorf, MD Homes For Sale
- Washington, DC Homes For Sale
- Fort Washington, MD Homes For Sale
- Fauquier, VA Homes For Sale
- Kingstowne, VA Homes For Sale
- Annandale, VA Homes For Sale
- Bryans Road ,VA Homes For Sale
- Burke ,VA Homes For Sale
- Fort Valley, VA Homes For Sale
- Fort Belvoir, VA Homes For Sale
- Clifton, VA Homes For Sale
- Hybla Valley, VA Homes For Sale
- Lincolnia, VA Homes For Sale
- Indian Head, MD Homes For Sale
- Lorton, VA Homes For Sale
- Marbury, MD Homes For Sale
- Mount Vernon, VA Homes For Sale
- Occoquan, VA Homes For Sale
- Quantico, VA Homes For Sale
- Woodbridge, VA Homes For Sale
- Rosehill, MD Homes For Sale




