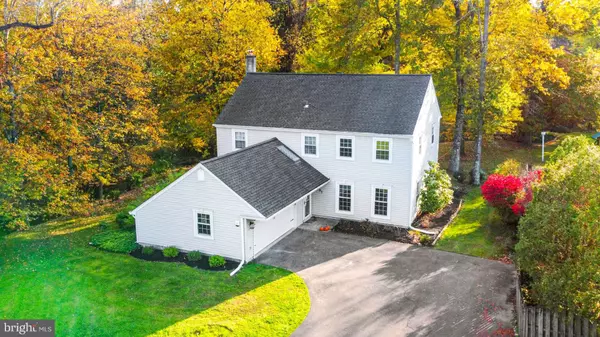For more information regarding the value of a property, please contact us for a free consultation.
Key Details
Sold Price $595,000
Property Type Single Family Home
Sub Type Detached
Listing Status Sold
Purchase Type For Sale
Square Footage 2,345 sqft
Price per Sqft $253
Subdivision Horsham Meadows
MLS Listing ID PAMC2017098
Sold Date 01/11/22
Style Colonial
Bedrooms 5
Full Baths 2
Half Baths 1
HOA Y/N N
Abv Grd Liv Area 2,345
Originating Board BRIGHT
Year Built 1973
Annual Tax Amount $5,926
Tax Year 2021
Lot Size 1.222 Acres
Acres 1.22
Lot Dimensions 132.00 x 0.00
Property Description
This gorgeous colonial home is located in a cul-de-sac street with a park like 1+ acre lot in one of the most desirable neighborhoods in Horsham Township. Exterior features manicured gardens, open yard and mature landscape. Enter into the foyer where you are greeted by the tasteful wide plank tile floors that flow throughout the main level. This entire level has been fully remodeled to today's style and finishes. An abundance of natural light enters through the many windows which offer views out to the woods, creek and private backyard. To the right of the foyer is where you will find a spacious living room with over-sized windows and crown molding. To the back of home is where you will find an amazing kitchen highlighted by the long center island and stunning cabinetry topped with quartz counters and tiled backsplash, The stainless appliance and farmhouse sink provide a beautiful touch, creating a great place to enjoy meal prep and entertain the guests. A breakfast area is perfect for enjoying formal dining and every day meals with the family and guests. The kitchen opens to a family room with cozy wood burning fireplace for the cold winter nights and a slider off this room leads out to a large patio for outdoor entertainment. Completing this level is a half bath with tasteful fixtures and a separate laundry room with large coat closet and access to the two car garage. Heading upstairs is where you will find a the primary bedroom with double closets and a full bath with tiled floors and stall shower surround, a tasteful vanity and fixtures. In addition to the primary bedroom there are 4 additional generous sized bedrooms, each with ample closet space and a full hall bath with tiled floors, soaking tub/shower and updated vanity. This home features great living space both inside and out. Close to all amenities, shopping, turnpike. Please schedule you appointment today.
Location
State PA
County Montgomery
Area Horsham Twp (10636)
Zoning RESIDENTIAL
Rooms
Other Rooms Living Room, Dining Room, Primary Bedroom, Bedroom 2, Bedroom 3, Bedroom 4, Bedroom 5, Kitchen, Family Room, Foyer, Laundry, Primary Bathroom, Full Bath
Interior
Interior Features Breakfast Area, Ceiling Fan(s), Crown Moldings, Family Room Off Kitchen, Recessed Lighting, Skylight(s), Kitchen - Eat-In, Kitchen - Island, Carpet
Hot Water Electric
Heating Heat Pump(s)
Cooling Central A/C
Fireplaces Number 1
Fireplaces Type Wood
Equipment Built-In Microwave, Dishwasher, Dryer - Electric, Exhaust Fan, Oven/Range - Electric, Range Hood, Refrigerator, Washer
Fireplace Y
Window Features Bay/Bow,Skylights
Appliance Built-In Microwave, Dishwasher, Dryer - Electric, Exhaust Fan, Oven/Range - Electric, Range Hood, Refrigerator, Washer
Heat Source Electric
Laundry Main Floor
Exterior
Exterior Feature Patio(s)
Garage Garage - Front Entry, Inside Access
Garage Spaces 6.0
Waterfront N
Water Access N
View Creek/Stream, Trees/Woods
Roof Type Shingle
Accessibility None
Porch Patio(s)
Attached Garage 2
Total Parking Spaces 6
Garage Y
Building
Lot Description Backs to Trees, Stream/Creek
Story 2
Foundation Slab
Sewer Public Sewer
Water Public
Architectural Style Colonial
Level or Stories 2
Additional Building Above Grade, Below Grade
New Construction N
Schools
Elementary Schools Simmons
Middle Schools Keith Valley
High Schools Hatboro-Horsham
School District Hatboro-Horsham
Others
Senior Community No
Tax ID 36-00-02316-186
Ownership Fee Simple
SqFt Source Assessor
Security Features Electric Alarm
Special Listing Condition Standard
Read Less Info
Want to know what your home might be worth? Contact us for a FREE valuation!

Our team is ready to help you sell your home for the highest possible price ASAP

Bought with Ryan Joseph McCarthy • BHHS Fox & Roach-Bryn Mawr

GET MORE INFORMATION
- Alexandria, VA Homes For Sale
- Springfield, VA Homes For Sale
- Manassas, VA Homes For Sale
- Waldorf, MD Homes For Sale
- Washington, DC Homes For Sale
- Fort Washington, MD Homes For Sale
- Fauquier, VA Homes For Sale
- Kingstowne, VA Homes For Sale
- Annandale, VA Homes For Sale
- Bryans Road ,VA Homes For Sale
- Burke ,VA Homes For Sale
- Fort Valley, VA Homes For Sale
- Fort Belvoir, VA Homes For Sale
- Clifton, VA Homes For Sale
- Hybla Valley, VA Homes For Sale
- Lincolnia, VA Homes For Sale
- Indian Head, MD Homes For Sale
- Lorton, VA Homes For Sale
- Marbury, MD Homes For Sale
- Mount Vernon, VA Homes For Sale
- Occoquan, VA Homes For Sale
- Quantico, VA Homes For Sale
- Woodbridge, VA Homes For Sale
- Rosehill, MD Homes For Sale




