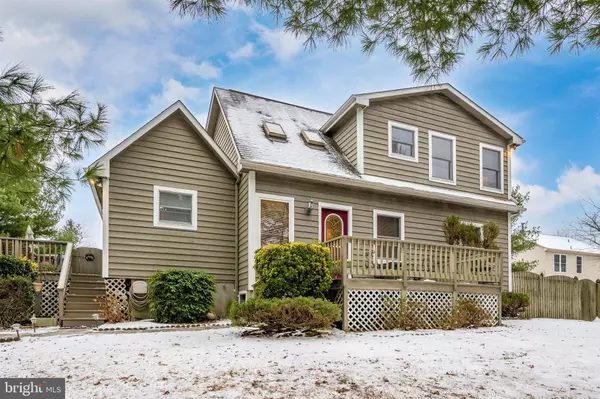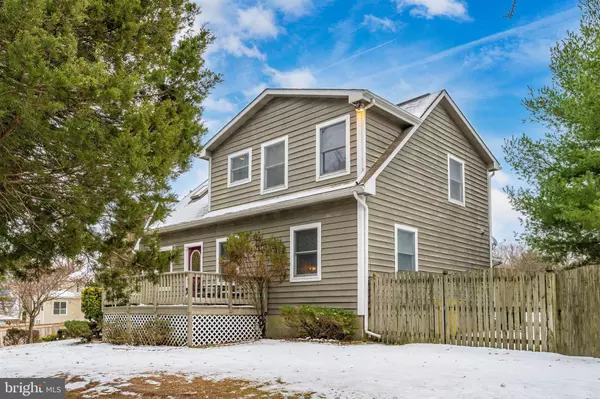For more information regarding the value of a property, please contact us for a free consultation.
Key Details
Sold Price $468,000
Property Type Single Family Home
Sub Type Detached
Listing Status Sold
Purchase Type For Sale
Square Footage 1,738 sqft
Price per Sqft $269
Subdivision Quail Run
MLS Listing ID MDAA450308
Sold Date 03/12/21
Style Other
Bedrooms 3
Full Baths 2
HOA Y/N N
Abv Grd Liv Area 1,738
Originating Board BRIGHT
Year Built 1940
Annual Tax Amount $3,824
Tax Year 2021
Lot Size 0.500 Acres
Acres 0.5
Property Description
Welcome to this beautiful home on an amazing .50 acre lot, ample parking and no Hoa. Main level living at its best. Lots of windows and skylights make this open concept area light and bright. This level includes a bedroom, full bath with oversized jetted tub, kitchen with a large island and granite counter tops, upgraded cabinets with lots of storage, beautiful beams and recessed lighting. The kitchen opens up to the spacious living room and french doors lead into the bonus room for an additional 21'x22' that includes a gas fireplace and sliding glass doors to the side of the house. Office space and laundry are conveniently located on this level. Up the stairs to a sitting area, two more bedrooms. one full bath, a walk in closet and more skylights make this a light and airy space. The lower level/cellar is unfinished and used for storage with lots of shelving which will stay. The possibilities outside are endless from the side deck to the front porch to the very large fenced in yard along with a large shed that includes electricity. A lot this large and private yet minutes from anything you need is rare.
Location
State MD
County Anne Arundel
Zoning R5
Rooms
Basement Shelving, Unfinished
Main Level Bedrooms 1
Interior
Interior Features Ceiling Fan(s), Entry Level Bedroom, Exposed Beams, Family Room Off Kitchen, Floor Plan - Open, Kitchen - Island, Primary Bath(s), Recessed Lighting, Skylight(s)
Hot Water Electric
Heating Forced Air
Cooling Central A/C, Ceiling Fan(s)
Fireplaces Number 1
Equipment Built-In Microwave, Dishwasher, Washer/Dryer Stacked
Furnishings No
Fireplace Y
Window Features Skylights
Appliance Built-In Microwave, Dishwasher, Washer/Dryer Stacked
Heat Source Electric
Laundry Main Floor
Exterior
Exterior Feature Deck(s)
Garage Spaces 6.0
Waterfront N
Water Access N
Accessibility None
Porch Deck(s)
Total Parking Spaces 6
Garage N
Building
Lot Description Front Yard, Rear Yard, SideYard(s)
Story 3
Sewer Septic Exists
Water Well
Architectural Style Other
Level or Stories 3
Additional Building Above Grade, Below Grade
New Construction N
Schools
School District Anne Arundel County Public Schools
Others
Pets Allowed Y
Senior Community No
Tax ID 020400006073400
Ownership Fee Simple
SqFt Source Assessor
Acceptable Financing Conventional, FHA, Cash, VA
Horse Property N
Listing Terms Conventional, FHA, Cash, VA
Financing Conventional,FHA,Cash,VA
Special Listing Condition Standard
Pets Description No Pet Restrictions
Read Less Info
Want to know what your home might be worth? Contact us for a FREE valuation!

Our team is ready to help you sell your home for the highest possible price ASAP

Bought with Katharine J Hopkins • Coldwell Banker Realty

GET MORE INFORMATION
- Alexandria, VA Homes For Sale
- Springfield, VA Homes For Sale
- Manassas, VA Homes For Sale
- Waldorf, MD Homes For Sale
- Washington, DC Homes For Sale
- Fort Washington, MD Homes For Sale
- Fauquier, VA Homes For Sale
- Kingstowne, VA Homes For Sale
- Annandale, VA Homes For Sale
- Bryans Road ,VA Homes For Sale
- Burke ,VA Homes For Sale
- Fort Valley, VA Homes For Sale
- Fort Belvoir, VA Homes For Sale
- Clifton, VA Homes For Sale
- Hybla Valley, VA Homes For Sale
- Lincolnia, VA Homes For Sale
- Indian Head, MD Homes For Sale
- Lorton, VA Homes For Sale
- Marbury, MD Homes For Sale
- Mount Vernon, VA Homes For Sale
- Occoquan, VA Homes For Sale
- Quantico, VA Homes For Sale
- Woodbridge, VA Homes For Sale
- Rosehill, MD Homes For Sale




