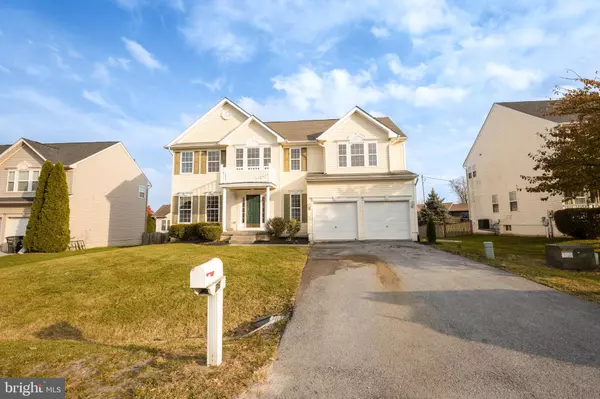For more information regarding the value of a property, please contact us for a free consultation.
Key Details
Sold Price $329,900
Property Type Single Family Home
Sub Type Detached
Listing Status Sold
Purchase Type For Sale
Square Footage 2,456 sqft
Price per Sqft $134
Subdivision Stonebrook Village
MLS Listing ID WVBE2003984
Sold Date 12/21/21
Style Colonial
Bedrooms 4
Full Baths 2
Half Baths 1
HOA Fees $12/ann
HOA Y/N Y
Abv Grd Liv Area 2,456
Originating Board BRIGHT
Year Built 2005
Annual Tax Amount $3,118
Tax Year 2021
Lot Size 7,405 Sqft
Acres 0.17
Property Description
One step inside and you'll swear you're in a brand new home! Freshly updated inside, there is so much to love both inside and out at 76 Amelia Drive. The entire house has been freshly painted, all new flooring and carpet throughout, and updated light fixtures. The main living level features an open floor plan with brand new LVP flooring throughout the entire main level. The kitchen boasts beautiful brand new granite countertops as well as brand new stainless steel appliances. There is a very nice size family, separate dining and formal living room all with the new flooring. A half bathroom, laundry room, and access to the 2-car garage finish off this floor. Upstairs you will find the Master Bedroom Suite with walk-in closet and private attached bathroom with double vanity, soaking tub, and separate shower. . Just down the hallway are 3 additional bedrooms, an 2nd full bathroom. The basement is unfinished with new freshly installed insulation and a plumbing rough in for a future bathroom which can be used for storage or finished into even more living space. Outside you'll love entertaining family and friends on the back deck. Schedule your showing today before someone else claims this beauty before you can!
Location
State WV
County Berkeley
Zoning 101
Rooms
Basement Interior Access, Outside Entrance, Poured Concrete, Rough Bath Plumb
Interior
Interior Features Carpet, Ceiling Fan(s), Dining Area, Family Room Off Kitchen, Formal/Separate Dining Room, Kitchen - Island, Kitchen - Table Space, Tub Shower, Upgraded Countertops, Walk-in Closet(s)
Hot Water Electric
Heating Heat Pump(s)
Cooling Central A/C, Heat Pump(s)
Flooring Carpet, Luxury Vinyl Plank
Equipment Built-In Microwave, Dishwasher, Oven/Range - Electric, Stainless Steel Appliances, Refrigerator
Window Features Double Hung,Double Pane,Screens
Appliance Built-In Microwave, Dishwasher, Oven/Range - Electric, Stainless Steel Appliances, Refrigerator
Heat Source Electric
Laundry Hookup, Main Floor
Exterior
Garage Garage - Front Entry, Inside Access
Garage Spaces 2.0
Waterfront N
Water Access N
Roof Type Asphalt
Accessibility None
Attached Garage 2
Total Parking Spaces 2
Garage Y
Building
Story 2
Foundation Passive Radon Mitigation
Sewer Public Sewer
Water Public
Architectural Style Colonial
Level or Stories 2
Additional Building Above Grade, Below Grade
Structure Type Dry Wall
New Construction N
Schools
School District Berkeley County Schools
Others
Senior Community No
Tax ID 04 22J004500000000
Ownership Fee Simple
SqFt Source Estimated
Acceptable Financing Cash, Conventional, FHA, USDA, VA
Listing Terms Cash, Conventional, FHA, USDA, VA
Financing Cash,Conventional,FHA,USDA,VA
Special Listing Condition Standard
Read Less Info
Want to know what your home might be worth? Contact us for a FREE valuation!

Our team is ready to help you sell your home for the highest possible price ASAP

Bought with Lois Noel Morgan • Exit Success Realty

GET MORE INFORMATION
- Alexandria, VA Homes For Sale
- Springfield, VA Homes For Sale
- Manassas, VA Homes For Sale
- Waldorf, MD Homes For Sale
- Washington, DC Homes For Sale
- Fort Washington, MD Homes For Sale
- Fauquier, VA Homes For Sale
- Kingstowne, VA Homes For Sale
- Annandale, VA Homes For Sale
- Bryans Road ,VA Homes For Sale
- Burke ,VA Homes For Sale
- Fort Valley, VA Homes For Sale
- Fort Belvoir, VA Homes For Sale
- Clifton, VA Homes For Sale
- Hybla Valley, VA Homes For Sale
- Lincolnia, VA Homes For Sale
- Indian Head, MD Homes For Sale
- Lorton, VA Homes For Sale
- Marbury, MD Homes For Sale
- Mount Vernon, VA Homes For Sale
- Occoquan, VA Homes For Sale
- Quantico, VA Homes For Sale
- Woodbridge, VA Homes For Sale
- Rosehill, MD Homes For Sale




