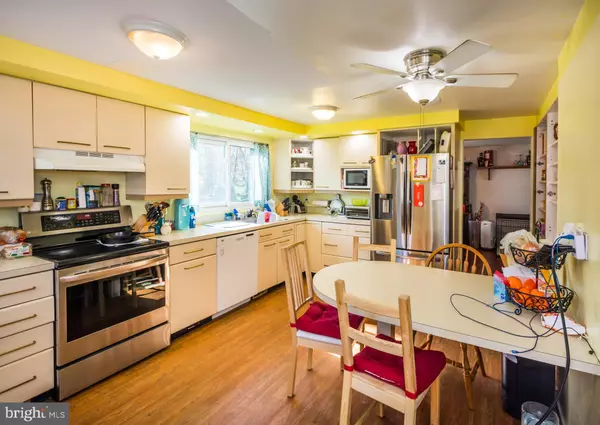For more information regarding the value of a property, please contact us for a free consultation.
Key Details
Sold Price $465,000
Property Type Single Family Home
Sub Type Detached
Listing Status Sold
Purchase Type For Sale
Square Footage 3,008 sqft
Price per Sqft $154
Subdivision Village Of Owen Brown
MLS Listing ID MDHW292700
Sold Date 05/13/21
Style Colonial
Bedrooms 4
Full Baths 3
Half Baths 1
HOA Fees $100/ann
HOA Y/N Y
Abv Grd Liv Area 2,100
Originating Board BRIGHT
Year Built 1973
Annual Tax Amount $5,541
Tax Year 2020
Lot Size 0.423 Acres
Acres 0.42
Property Description
OPEN HOUSE - Saturday, April 10th from 11am-2pm!!! What a Great Value! This 4 Bedroom 3.5 bath home with 1 car attached garage located in the Village of Owen Brown is priced to sell and has plenty to offer, including a main floor Living Room, separate Dining Room, eat-in Kitchen and spacious Family Room with wood burning fireplace. The upper floor houses 4 large bedroom including a primary bedroom with private bathroom in addition to the full hall bathroom. The lower level basement has also been fully finished including a full bath.. The basement is also walk-out level (to the rear yard) with a rear door, and there is a laundry/utility room. There is a multi-level rear deck and stairs to the yard, too. The owners have made many upgrades including updating the kitchen appliances to stainless in past few years, updating the main floor powder room and adding a full bathroom on the lower level (8/20), heat pump and A/C (2/19), the roof and gutters (12/19), windows (6/11), front entry door and sliders (10/17), renovated both upper floor bathrooms, replaced the water heater with a hybrid hot water heater w/heat pump, completed a retaining wall rebuild ('20), and repainted the exterior foundation parge coating ('21). There are a few updates they have not yet gotten around too, which is why they have decided to price this home to sell. The owners are asking that you to make your best offer upfront, and asking that all offers are As-Is. We don't expect this great home to last long at this price, so I'd encourage you to hurry before it's gone.
Location
State MD
County Howard
Zoning NT
Rooms
Other Rooms Living Room, Dining Room, Primary Bedroom, Bedroom 2, Bedroom 3, Bedroom 4, Kitchen, Family Room, Laundry, Bathroom 2, Primary Bathroom, Half Bath
Basement Connecting Stairway, Fully Finished, Heated, Improved, Interior Access, Outside Entrance, Rear Entrance, Windows
Interior
Interior Features Built-Ins, Ceiling Fan(s), Formal/Separate Dining Room, Kitchen - Country, Kitchen - Eat-In, Walk-in Closet(s), Window Treatments, Wood Floors
Hot Water Electric
Heating Heat Pump - Electric BackUp
Cooling Central A/C, Ceiling Fan(s)
Flooring Hardwood, Ceramic Tile, Carpet, Vinyl
Fireplaces Number 1
Fireplaces Type Brick, Mantel(s), Wood
Equipment Built-In Microwave, Dishwasher, Disposal, Exhaust Fan, Microwave, Oven - Self Cleaning, Oven/Range - Electric, Refrigerator, Water Heater
Furnishings No
Fireplace Y
Window Features Double Pane,Screens,Vinyl Clad
Appliance Built-In Microwave, Dishwasher, Disposal, Exhaust Fan, Microwave, Oven - Self Cleaning, Oven/Range - Electric, Refrigerator, Water Heater
Heat Source Electric
Laundry Basement
Exterior
Garage Garage - Front Entry, Inside Access
Garage Spaces 3.0
Utilities Available Under Ground
Amenities Available Jog/Walk Path, Tot Lots/Playground
Waterfront N
Water Access N
View Trees/Woods
Roof Type Architectural Shingle
Accessibility Entry Slope <1'
Attached Garage 1
Total Parking Spaces 3
Garage Y
Building
Lot Description No Thru Street, Rear Yard
Story 3
Sewer Public Sewer
Water Public
Architectural Style Colonial
Level or Stories 3
Additional Building Above Grade, Below Grade
Structure Type Dry Wall
New Construction N
Schools
School District Howard County Public School System
Others
HOA Fee Include Management
Senior Community No
Tax ID 1416114774
Ownership Fee Simple
SqFt Source Assessor
Acceptable Financing Cash, Conventional, FHA, VA
Listing Terms Cash, Conventional, FHA, VA
Financing Cash,Conventional,FHA,VA
Special Listing Condition Standard
Read Less Info
Want to know what your home might be worth? Contact us for a FREE valuation!

Our team is ready to help you sell your home for the highest possible price ASAP

Bought with Mario V Valone • Berkshire Hathaway HomeServices Homesale Realty

GET MORE INFORMATION
- Alexandria, VA Homes For Sale
- Springfield, VA Homes For Sale
- Manassas, VA Homes For Sale
- Waldorf, MD Homes For Sale
- Washington, DC Homes For Sale
- Fort Washington, MD Homes For Sale
- Fauquier, VA Homes For Sale
- Kingstowne, VA Homes For Sale
- Annandale, VA Homes For Sale
- Bryans Road ,VA Homes For Sale
- Burke ,VA Homes For Sale
- Fort Valley, VA Homes For Sale
- Fort Belvoir, VA Homes For Sale
- Clifton, VA Homes For Sale
- Hybla Valley, VA Homes For Sale
- Lincolnia, VA Homes For Sale
- Indian Head, MD Homes For Sale
- Lorton, VA Homes For Sale
- Marbury, MD Homes For Sale
- Mount Vernon, VA Homes For Sale
- Occoquan, VA Homes For Sale
- Quantico, VA Homes For Sale
- Woodbridge, VA Homes For Sale
- Rosehill, MD Homes For Sale




