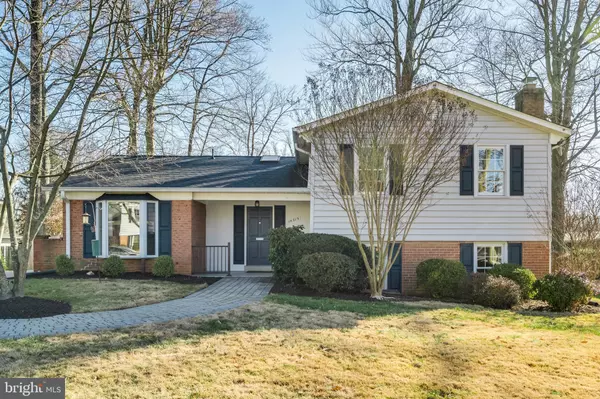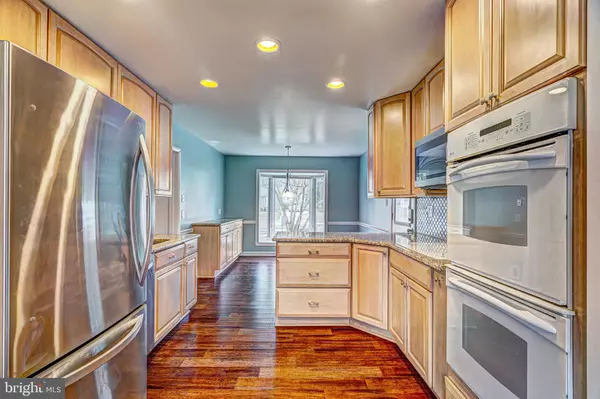For more information regarding the value of a property, please contact us for a free consultation.
Key Details
Sold Price $600,000
Property Type Single Family Home
Sub Type Detached
Listing Status Sold
Purchase Type For Sale
Square Footage 2,553 sqft
Price per Sqft $235
Subdivision Manor Woods
MLS Listing ID MDMC740014
Sold Date 02/05/21
Style Split Level
Bedrooms 4
Full Baths 2
Half Baths 1
HOA Y/N N
Abv Grd Liv Area 2,553
Originating Board BRIGHT
Year Built 1965
Annual Tax Amount $5,530
Tax Year 2020
Lot Size 8,360 Sqft
Acres 0.19
Property Description
Welcome to this lovely 4 bed 2.5 full bath split level gem nestled into the well-established neighborhood of Manor Woods. Highlights of this home include updated kitchen and bathrooms, new roof (2016), vinyl siding (2016), AC unit (2016), water heater (2017) bamboo hardwood flooring (2018), carpet (2021), fresh paint (2021). Just blocks to elementary and middle schools and shopping and close to commuter routes and Metro Rail. Foyer has large skylight and double closets. Entire main floor has dark bamboo wide plank flooring. Bright Living room features a large picture window, crown molding and recessed lights. Dining room has recessed lights, chair rail, shadow box and crown moldings. Sliding doors lead to concrete patio in fenced in back yard with play set. Large cased opening leads to the updated kitchen boasting GE Profile double wall oven, GE Profile sealed surface range, Whirlpool built in microwave, LG refrigerator with bottom freezer, Kenmore Program Smartwash dishwasher, granite counter tops, decorative tile backsplash, and 42 maple cabinets. Breakfast area has large bay window, continued built in cabinets with granite counter, chair rail and side door leading to concrete driveway with space for 5 cars. Steps and landing to upper level are carpeted, and landing includes floor to ceiling linen closet and attic access. All bedrooms have hardwood flooring, and three secondary bedrooms have upgraded cordless blinds. Hall bath features large vanity with cultured marble counter and ceramic tile backsplash and built in medicine cabinet. Shower/tub combo includes ceramic tile to the ceiling with decorative accent. Master Bedroom has laundry chute, ceiling fan with light, large windows, expansive walk-in closet with upgraded built in organizers. En suite has cultured marble vanity counter, tile backsplash and walls, with decorative accent in shower area. Lower level steps and recreation room are carpeted. Brick wood burning fireplace with raised slate hearth is the focal point for the basement which also features built ins for entertainment center, recessed lights, and two full sized windows. Convenient half bath is adjacent to stairs and spacious Office/Bonus room with laminate flooring and side entrance to yard. Laundry & utility room house a Bryant Plus 80X Gas furnace, Bryant whole house humidifier, State Select hot water heater, utility tub, washer and dryer, as well as storage cabinets. Lowest level is unfinished and used for storage (shelving and workbench convey) and includes a sump pump. Fully fenced back yard with play set and well manicured yard.
Location
State MD
County Montgomery
Zoning R90
Rooms
Other Rooms Living Room, Dining Room, Primary Bedroom, Bedroom 2, Bedroom 3, Kitchen, Foyer, Breakfast Room, Bedroom 1, Office, Recreation Room, Storage Room, Utility Room, Primary Bathroom, Full Bath, Half Bath
Basement Full, Space For Rooms
Interior
Interior Features Built-Ins, Carpet, Ceiling Fan(s), Chair Railings, Kitchen - Eat-In, Recessed Lighting, Skylight(s), Walk-in Closet(s), Wood Floors
Hot Water Natural Gas
Heating Central, Forced Air
Cooling Ceiling Fan(s), Central A/C
Flooring Carpet, Hardwood, Concrete
Fireplaces Number 1
Fireplaces Type Brick, Fireplace - Glass Doors, Mantel(s)
Equipment Built-In Range, Built-In Microwave, Dishwasher, Disposal, Dryer, Refrigerator, Stainless Steel Appliances
Fireplace Y
Window Features Replacement,Skylights,Sliding
Appliance Built-In Range, Built-In Microwave, Dishwasher, Disposal, Dryer, Refrigerator, Stainless Steel Appliances
Heat Source Natural Gas
Laundry Basement
Exterior
Garage Spaces 5.0
Waterfront N
Water Access N
Roof Type Architectural Shingle
Accessibility None
Total Parking Spaces 5
Garage N
Building
Story 4
Sewer Public Sewer
Water Public
Architectural Style Split Level
Level or Stories 4
Additional Building Above Grade, Below Grade
New Construction N
Schools
Elementary Schools Lucy V. Barnsley
Middle Schools Earle B. Wood
High Schools Rockville
School District Montgomery County Public Schools
Others
Pets Allowed N
Senior Community No
Tax ID 161301442466
Ownership Fee Simple
SqFt Source Assessor
Horse Property N
Special Listing Condition Standard
Read Less Info
Want to know what your home might be worth? Contact us for a FREE valuation!

Our team is ready to help you sell your home for the highest possible price ASAP

Bought with Paul J Carroccio • Rory S. Coakley Realty, Inc.

GET MORE INFORMATION
- Alexandria, VA Homes For Sale
- Springfield, VA Homes For Sale
- Manassas, VA Homes For Sale
- Waldorf, MD Homes For Sale
- Washington, DC Homes For Sale
- Fort Washington, MD Homes For Sale
- Fauquier, VA Homes For Sale
- Kingstowne, VA Homes For Sale
- Annandale, VA Homes For Sale
- Bryans Road ,VA Homes For Sale
- Burke ,VA Homes For Sale
- Fort Valley, VA Homes For Sale
- Fort Belvoir, VA Homes For Sale
- Clifton, VA Homes For Sale
- Hybla Valley, VA Homes For Sale
- Lincolnia, VA Homes For Sale
- Indian Head, MD Homes For Sale
- Lorton, VA Homes For Sale
- Marbury, MD Homes For Sale
- Mount Vernon, VA Homes For Sale
- Occoquan, VA Homes For Sale
- Quantico, VA Homes For Sale
- Woodbridge, VA Homes For Sale
- Rosehill, MD Homes For Sale




