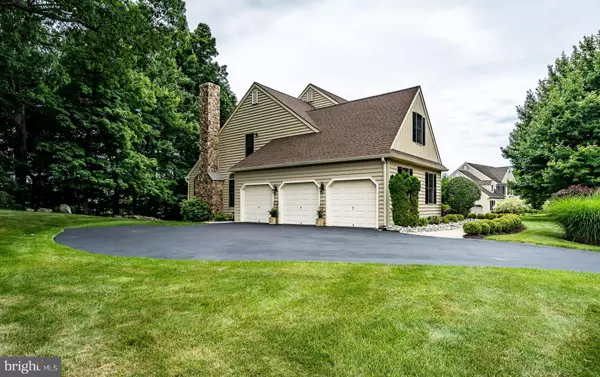For more information regarding the value of a property, please contact us for a free consultation.
Key Details
Sold Price $795,000
Property Type Single Family Home
Sub Type Detached
Listing Status Sold
Purchase Type For Sale
Square Footage 3,970 sqft
Price per Sqft $200
Subdivision Hunters Ridge
MLS Listing ID PACT2026868
Sold Date 09/01/22
Style Colonial
Bedrooms 4
Full Baths 3
Half Baths 1
HOA Y/N N
Abv Grd Liv Area 3,070
Originating Board BRIGHT
Year Built 1997
Annual Tax Amount $10,745
Tax Year 2021
Lot Size 1.500 Acres
Acres 1.5
Lot Dimensions 0.00 x 0.00
Property Description
Location, location, location! This meticulously maintained Upper Uwchlan Township gem is located close to the Eagleview Town Center, Marsh Creek State Park, the PA turnpike, shopping, and much more. No stucco to worry about here. In 2017 new beaded vinyl siding was installed, along with new Low-e Pella windows (in most of the home), a new roof, new gutters with guards, and new soffit and fascia. Enter into the foyer with hardwood flooring. Off of the foyer enter through the double glass doors into the conveniently located home office complete with built-in shelving and a fan. There is a formal living room with crown molding, and the spacious dining room also has crown molding, and hardwood flooring. The updated kitchen has granite tops, a large island, a tile backsplash, newer black stainless appliances, a pantry, and an eating area with a slider leading to the rear deck. The 1st floor laundry with tile flooring is located off of the kitchen and leads into the 3 car garage. There is also a powder room with hardwood flooring and a pedestal sink. The 17x19 family room has a vaulted cathedral ceiling, and a beautiful stone wood burning fireplace. There is also the rear staircase here that leads up to the 2nd floor. The main bedroom has a tray ceiling, a fan and a spacious walk-in closet. The main bathroom features a jetted soaking tub, separate shower, a double vanity and a vaulted ceiling with skylight. There are 3 other good sized bedrooms and the hall bathroom on this level. Don't forget the 12x18 bonus room with unlimited possibilities. The walk-out basement was finished just a few years ago. It comes complete with a wet bar, generous recessed lighting, and a full bathroom with a huge custom shower. A few other items to note include some newer carpeting, the full masonry fireplace, interior sound system, enlarged rear deck, newer stamped concrete front walkway, and a recently resurfaced driveway. The home sits on a 1.5 acre lot offering great privacy and is served by public water, sewer and gas. Come view this fine home before it is gone!
Location
State PA
County Chester
Area Upper Uwchlan Twp (10332)
Zoning RESID.
Rooms
Other Rooms Living Room, Dining Room, Sitting Room, Bedroom 2, Bedroom 3, Bedroom 4, Kitchen, Family Room, Foyer, Bedroom 1, Laundry, Office, Recreation Room, Bathroom 1, Bathroom 2, Bathroom 3, Half Bath
Basement Daylight, Full, Walkout Level, Partially Finished
Interior
Interior Features Ceiling Fan(s), Crown Moldings, Kitchen - Eat-In, Kitchen - Island, Skylight(s), Primary Bath(s), Walk-in Closet(s)
Hot Water Natural Gas
Heating Forced Air
Cooling Central A/C
Flooring Hardwood, Carpet, Ceramic Tile
Fireplaces Number 1
Fireplaces Type Stone, Wood
Equipment Built-In Microwave, Dishwasher, Dryer, Oven/Range - Gas, Refrigerator, Stainless Steel Appliances, Washer, Water Heater
Fireplace Y
Appliance Built-In Microwave, Dishwasher, Dryer, Oven/Range - Gas, Refrigerator, Stainless Steel Appliances, Washer, Water Heater
Heat Source Natural Gas
Laundry Main Floor
Exterior
Exterior Feature Deck(s)
Garage Garage - Side Entry, Inside Access, Garage Door Opener
Garage Spaces 7.0
Waterfront N
Water Access N
Accessibility None
Porch Deck(s)
Attached Garage 3
Total Parking Spaces 7
Garage Y
Building
Story 2
Foundation Concrete Perimeter
Sewer Public Sewer
Water Public
Architectural Style Colonial
Level or Stories 2
Additional Building Above Grade, Below Grade
New Construction N
Schools
Elementary Schools Shamona Creek
Middle Schools Downingtown
High Schools Downingtown Hs West Campus
School District Downingtown Area
Others
Senior Community No
Tax ID 32-06 -0099
Ownership Fee Simple
SqFt Source Assessor
Acceptable Financing Cash, Conventional
Listing Terms Cash, Conventional
Financing Cash,Conventional
Special Listing Condition Standard
Read Less Info
Want to know what your home might be worth? Contact us for a FREE valuation!

Our team is ready to help you sell your home for the highest possible price ASAP

Bought with Phillip J Milazzo • Redfin Corporation

GET MORE INFORMATION
- Alexandria, VA Homes For Sale
- Springfield, VA Homes For Sale
- Manassas, VA Homes For Sale
- Waldorf, MD Homes For Sale
- Washington, DC Homes For Sale
- Fort Washington, MD Homes For Sale
- Fauquier, VA Homes For Sale
- Kingstowne, VA Homes For Sale
- Annandale, VA Homes For Sale
- Bryans Road ,VA Homes For Sale
- Burke ,VA Homes For Sale
- Fort Valley, VA Homes For Sale
- Fort Belvoir, VA Homes For Sale
- Clifton, VA Homes For Sale
- Hybla Valley, VA Homes For Sale
- Lincolnia, VA Homes For Sale
- Indian Head, MD Homes For Sale
- Lorton, VA Homes For Sale
- Marbury, MD Homes For Sale
- Mount Vernon, VA Homes For Sale
- Occoquan, VA Homes For Sale
- Quantico, VA Homes For Sale
- Woodbridge, VA Homes For Sale
- Rosehill, MD Homes For Sale




