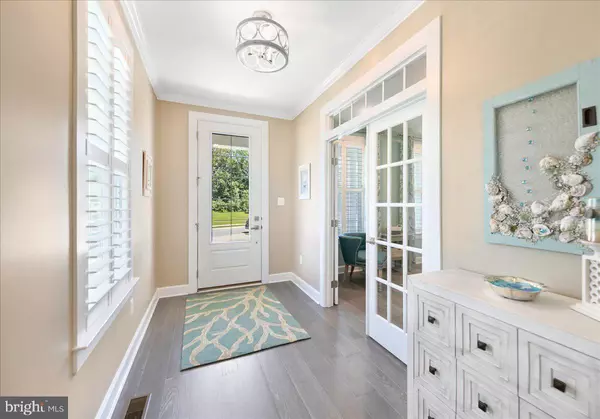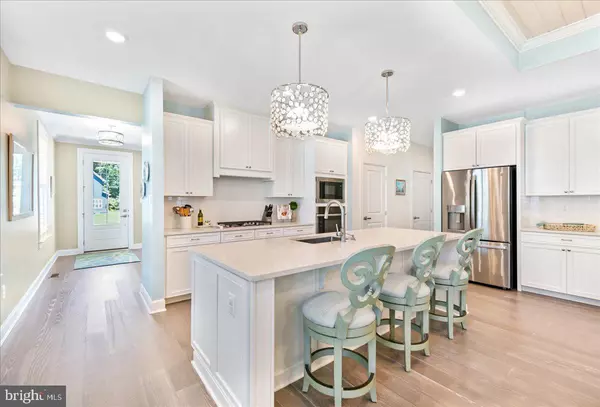For more information regarding the value of a property, please contact us for a free consultation.
Key Details
Sold Price $799,000
Property Type Single Family Home
Sub Type Detached
Listing Status Sold
Purchase Type For Sale
Square Footage 2,672 sqft
Price per Sqft $299
Subdivision Reserves
MLS Listing ID DESU2024028
Sold Date 08/12/22
Style Coastal,Contemporary
Bedrooms 3
Full Baths 3
HOA Fees $200/mo
HOA Y/N Y
Abv Grd Liv Area 2,672
Originating Board BRIGHT
Year Built 2019
Annual Tax Amount $1,965
Tax Year 2021
Lot Size 0.280 Acres
Acres 0.28
Lot Dimensions 218.00 x 91.00
Property Description
Impressive Coastal Homeextremely attractive, tastefully appointed single family home with all the upgraded finishes, is designer decorated and sold fully furnished. Located on a beautifully landscaped corner lot in the lovely, desirable Reserves community, which offers an amenity rich lifestyle close to the beach. Well-designed floor plan features the best of first floor living with the added bonus of a second floor perfect for guest/family privacy. Enter this inviting open concept home and find stunning wide width hardwood floors throughout all the main living areas, high-end statement lighting fixtures and plantation shutters throughout the entire home. Nine-foot ceilings add to the impressive overall vibe. Gourmet kitchen features 5 burner gas cooktop, stainless steel upgraded appliances, beautiful quartz counter tops, custom backsplash, huge island and pantry. The cabinetry extends to the side of the kitchen for extra storage and the perfect serving area. Kitchen is open to dining and living space that are lined with windowsplenty of sunshine! A spectacular, unique highlight of this home is the magnificent custom tray ceiling accenting the dining and living rooms. It is impressive! Full glass door from living room leads to spacious screened porch with room for eating and lounging. Extensive hardscape patio along with charming front porch offer even more outside living. The master suite is on the rear of the home with tray ceiling, two walk-in closets with custom interiors and elegant master bath with double vanity sinks, quartz counters, oversized double headed shower with seamless glass doors, privacy room and linen closet. Additionally, on the first floor you will find a generous den/study with french doors, guest bedroom and full bath. Charming built-in bench with coat hooks as you enter in from the garage along with a coat closet and extra deep storage closet. Head up the hardwood stairs to find a spacious family room on the second floor, a splendid guest room with walk-in closet and a third full bath with linen closet. Most of the closets in this home have custom interiors. Laundry room is convenient to master suite and has full sized washer/dryer, lots of cabinetry for storage and a utility sink. Two car garage has epoxy floor and remote opener. Other highlights include 2 zone heat/air, tankless hot water heater, several additional windows and lawn irrigation. Begin immediately enjoying this gorgeous home being sold fully furnished and accessorized. Community offers clubhouse with fitness, pool, firepit and more. Located a very short distance from downtown Bethany Beach, restaurants and shopping.
Location
State DE
County Sussex
Area Baltimore Hundred (31001)
Zoning MR
Rooms
Other Rooms Kitchen, Family Room, Den, Great Room, Laundry, Screened Porch
Main Level Bedrooms 2
Interior
Interior Features Ceiling Fan(s), Combination Dining/Living, Combination Kitchen/Dining, Entry Level Bedroom, Floor Plan - Open, Kitchen - Eat-In, Kitchen - Gourmet, Kitchen - Island, Pantry, Recessed Lighting, Upgraded Countertops, Walk-in Closet(s), Window Treatments
Hot Water Instant Hot Water, Propane
Heating Zoned, Forced Air
Cooling Central A/C
Flooring Engineered Wood, Partially Carpeted, Ceramic Tile
Equipment Cooktop, Dishwasher, Disposal, Dryer, Microwave, Oven - Wall, Refrigerator, Stainless Steel Appliances, Washer, Water Heater - Tankless
Furnishings Yes
Appliance Cooktop, Dishwasher, Disposal, Dryer, Microwave, Oven - Wall, Refrigerator, Stainless Steel Appliances, Washer, Water Heater - Tankless
Heat Source Propane - Metered
Laundry Main Floor
Exterior
Exterior Feature Screened, Porch(es)
Garage Garage - Front Entry, Garage Door Opener
Garage Spaces 8.0
Amenities Available Club House, Fitness Center, Pool - Outdoor
Waterfront N
Water Access N
Roof Type Architectural Shingle,Metal
Accessibility None
Porch Screened, Porch(es)
Attached Garage 2
Total Parking Spaces 8
Garage Y
Building
Lot Description Corner, Landscaping
Story 2
Foundation Crawl Space
Sewer Public Sewer
Water Private
Architectural Style Coastal, Contemporary
Level or Stories 2
Additional Building Above Grade, Below Grade
New Construction N
Schools
Elementary Schools Lord Baltimore
Middle Schools Selbyville
High Schools Indian River
School District Indian River
Others
HOA Fee Include Common Area Maintenance,Lawn Maintenance,Reserve Funds,Trash,Road Maintenance,Management
Senior Community No
Tax ID 134-12.00-2436.00
Ownership Fee Simple
SqFt Source Assessor
Special Listing Condition Standard
Read Less Info
Want to know what your home might be worth? Contact us for a FREE valuation!

Our team is ready to help you sell your home for the highest possible price ASAP

Bought with SHARON SLEVIN • Long & Foster Real Estate, Inc.

GET MORE INFORMATION
- Alexandria, VA Homes For Sale
- Springfield, VA Homes For Sale
- Manassas, VA Homes For Sale
- Waldorf, MD Homes For Sale
- Washington, DC Homes For Sale
- Fort Washington, MD Homes For Sale
- Fauquier, VA Homes For Sale
- Kingstowne, VA Homes For Sale
- Annandale, VA Homes For Sale
- Bryans Road ,VA Homes For Sale
- Burke ,VA Homes For Sale
- Fort Valley, VA Homes For Sale
- Fort Belvoir, VA Homes For Sale
- Clifton, VA Homes For Sale
- Hybla Valley, VA Homes For Sale
- Lincolnia, VA Homes For Sale
- Indian Head, MD Homes For Sale
- Lorton, VA Homes For Sale
- Marbury, MD Homes For Sale
- Mount Vernon, VA Homes For Sale
- Occoquan, VA Homes For Sale
- Quantico, VA Homes For Sale
- Woodbridge, VA Homes For Sale
- Rosehill, MD Homes For Sale




