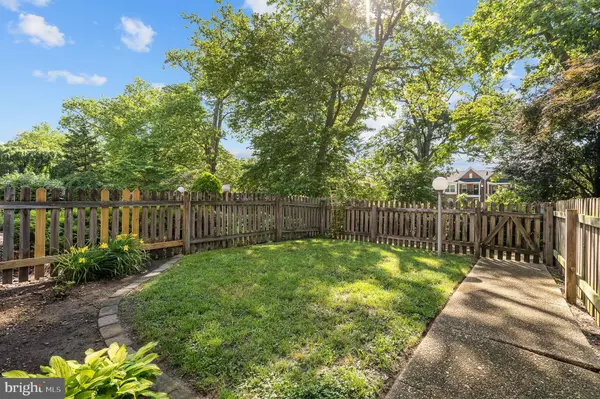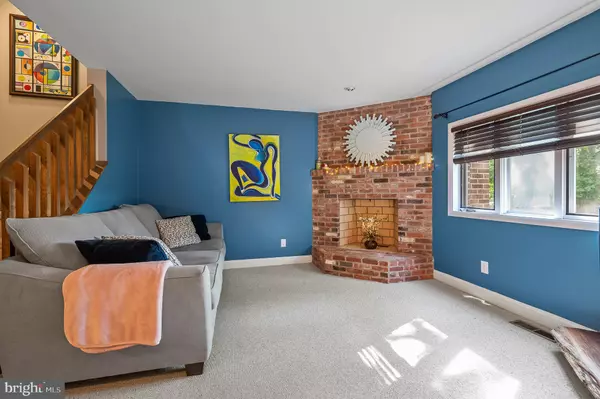For more information regarding the value of a property, please contact us for a free consultation.
Key Details
Sold Price $258,000
Property Type Townhouse
Sub Type Interior Row/Townhouse
Listing Status Sold
Purchase Type For Sale
Square Footage 1,750 sqft
Price per Sqft $147
Subdivision Parkway West
MLS Listing ID DENC2000346
Sold Date 08/04/21
Style Contemporary
Bedrooms 3
Full Baths 2
Half Baths 1
HOA Fees $20/ann
HOA Y/N Y
Abv Grd Liv Area 1,750
Originating Board BRIGHT
Year Built 1986
Annual Tax Amount $2,656
Tax Year 2021
Lot Size 2,614 Sqft
Acres 0.06
Lot Dimensions 26x95
Property Description
Parkway West is the stunning, eye catching enclave of contemporary homes bordered by the beautiful and historic stone wall of the former Abbey Convent. This home with an open, yet defined floor plan is impressive. The inviting and relaxing dining and gathering areas has a hearty brick fireplace being the center of attention. The full, eat in kitchen makes every day meals wonderful and entertaining easy! It is perfectly appointed with lots of wood cabinetry, plenty of counter space and tile flooring. The powder room is nicely tucked away on this level. The upper levels offer a unique layout, certainly able to accommodate any lifestyle. The second level is home to the large main suite with its own new modern bathroom, double closets and down the hall is the second large bedroom with great closet-space. In the hall there is a full bathroom. The sunny third level is comprised of a large bedroom or home office or gym or guest room- whatever works for your lifestyle! The lower level of this home houses a great storage area which could be a clean palette for your future plans, the laundry area, attached one car garage with new opener. Expansive deck off of the main level is sure to be a favorite spot to kick back and take in the seasons. The roof was replaced recently! Lots of financing options including a Live Near Your Work City of Wilm grant and DSHA program.
Location
State DE
County New Castle
Area Wilmington (30906)
Zoning RESIDENTIAL
Rooms
Other Rooms Living Room, Primary Bedroom, Bedroom 2, Bedroom 3, Kitchen, Laundry, Storage Room, Utility Room
Interior
Hot Water Electric
Heating Heat Pump - Electric BackUp
Cooling Central A/C, Window Unit(s)
Heat Source Electric
Exterior
Exterior Feature Deck(s)
Garage Garage - Rear Entry
Garage Spaces 2.0
Waterfront N
Water Access N
Accessibility None
Porch Deck(s)
Attached Garage 1
Total Parking Spaces 2
Garage Y
Building
Story 4
Sewer Public Sewer
Water Public
Architectural Style Contemporary
Level or Stories 4
Additional Building Above Grade, Below Grade
New Construction N
Schools
School District Red Clay Consolidated
Others
Senior Community No
Tax ID 2602620350
Ownership Fee Simple
SqFt Source Estimated
Special Listing Condition Standard
Read Less Info
Want to know what your home might be worth? Contact us for a FREE valuation!

Our team is ready to help you sell your home for the highest possible price ASAP

Bought with Chanel Bostick • EXP Realty, LLC

GET MORE INFORMATION
- Alexandria, VA Homes For Sale
- Springfield, VA Homes For Sale
- Manassas, VA Homes For Sale
- Waldorf, MD Homes For Sale
- Washington, DC Homes For Sale
- Fort Washington, MD Homes For Sale
- Fauquier, VA Homes For Sale
- Kingstowne, VA Homes For Sale
- Annandale, VA Homes For Sale
- Bryans Road ,VA Homes For Sale
- Burke ,VA Homes For Sale
- Fort Valley, VA Homes For Sale
- Fort Belvoir, VA Homes For Sale
- Clifton, VA Homes For Sale
- Hybla Valley, VA Homes For Sale
- Lincolnia, VA Homes For Sale
- Indian Head, MD Homes For Sale
- Lorton, VA Homes For Sale
- Marbury, MD Homes For Sale
- Mount Vernon, VA Homes For Sale
- Occoquan, VA Homes For Sale
- Quantico, VA Homes For Sale
- Woodbridge, VA Homes For Sale
- Rosehill, MD Homes For Sale




