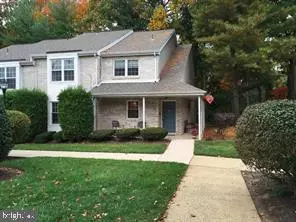For more information regarding the value of a property, please contact us for a free consultation.
Key Details
Sold Price $244,000
Property Type Condo
Sub Type Condo/Co-op
Listing Status Sold
Purchase Type For Sale
Square Footage 1,099 sqft
Price per Sqft $222
Subdivision Valley Glen
MLS Listing ID PAMC2002846
Sold Date 08/09/21
Style Unit/Flat
Bedrooms 2
Full Baths 2
Condo Fees $285/mo
HOA Y/N N
Abv Grd Liv Area 1,099
Originating Board BRIGHT
Year Built 1984
Annual Tax Amount $3,707
Tax Year 2020
Lot Size 1,099 Sqft
Acres 0.03
Lot Dimensions x 0.00
Property Description
Welcome to 1208 Valley Glenn Rd a spacious 2nd floor 2 bedroom 2 bath Condo. in move in ready condition. This property has a modern eat in kitchen with granite counter top, tongue and groove drawers ,roll out shelves and high end Kraftmaid cabinets . This unit also has a large Dining room and a spacious Living room leading out to a large porch overlooking a wooded setting type living in the Poconos right here in Elkins Park. This unit also has a huge master bedroom with a large walk in closet with built in shelving plus a double closet and a large master bath . This Condo. also has a large second bedroom as well as a modern hall bath and a separate laundry room with washer and dryer included in as is condition . This property is clean and bright throughout exuding lots of natural light from windows galore an lots of built in lighting. This home prevailed with a successful tax appeal in 2019 resulting in a lower real estate tax bill . This property is vacant and is easy to show and will absolutely not disappoint . Set up your appointment today .
Location
State PA
County Montgomery
Area Abington Twp (10630)
Zoning RESIDENTAL
Rooms
Other Rooms Living Room, Dining Room, Bedroom 2, Kitchen, Bedroom 1
Main Level Bedrooms 2
Interior
Interior Features Ceiling Fan(s), Kitchen - Eat-In, Recessed Lighting
Hot Water Natural Gas
Heating Forced Air
Cooling Central A/C
Flooring Hardwood
Equipment Dishwasher, Disposal, Dryer, Refrigerator, Washer
Fireplace N
Window Features Energy Efficient
Appliance Dishwasher, Disposal, Dryer, Refrigerator, Washer
Heat Source Natural Gas
Exterior
Exterior Feature Patio(s)
Utilities Available Phone Available, Electric Available, Cable TV Available, Natural Gas Available
Amenities Available Pool - Outdoor
Waterfront N
Water Access N
View Trees/Woods
Roof Type Architectural Shingle
Accessibility None
Porch Patio(s)
Garage N
Building
Lot Description Backs to Trees, Corner
Story 1
Sewer Public Sewer
Water Public
Architectural Style Unit/Flat
Level or Stories 1
Additional Building Above Grade, Below Grade
Structure Type Dry Wall
New Construction N
Schools
Elementary Schools Mckinley
Middle Schools Abington Junior High School
High Schools Abington Senior
School District Abington
Others
Pets Allowed N
HOA Fee Include Lawn Maintenance,Snow Removal,Trash
Senior Community No
Tax ID 30-00-69921-798
Ownership Fee Simple
SqFt Source Assessor
Acceptable Financing Cash, Conventional
Horse Property N
Listing Terms Cash, Conventional
Financing Cash,Conventional
Special Listing Condition Standard
Read Less Info
Want to know what your home might be worth? Contact us for a FREE valuation!

Our team is ready to help you sell your home for the highest possible price ASAP

Bought with Valentina Kostina • BHHS Fox & Roach-Newtown

GET MORE INFORMATION
- Alexandria, VA Homes For Sale
- Springfield, VA Homes For Sale
- Manassas, VA Homes For Sale
- Waldorf, MD Homes For Sale
- Washington, DC Homes For Sale
- Fort Washington, MD Homes For Sale
- Fauquier, VA Homes For Sale
- Kingstowne, VA Homes For Sale
- Annandale, VA Homes For Sale
- Bryans Road ,VA Homes For Sale
- Burke ,VA Homes For Sale
- Fort Valley, VA Homes For Sale
- Fort Belvoir, VA Homes For Sale
- Clifton, VA Homes For Sale
- Hybla Valley, VA Homes For Sale
- Lincolnia, VA Homes For Sale
- Indian Head, MD Homes For Sale
- Lorton, VA Homes For Sale
- Marbury, MD Homes For Sale
- Mount Vernon, VA Homes For Sale
- Occoquan, VA Homes For Sale
- Quantico, VA Homes For Sale
- Woodbridge, VA Homes For Sale
- Rosehill, MD Homes For Sale




