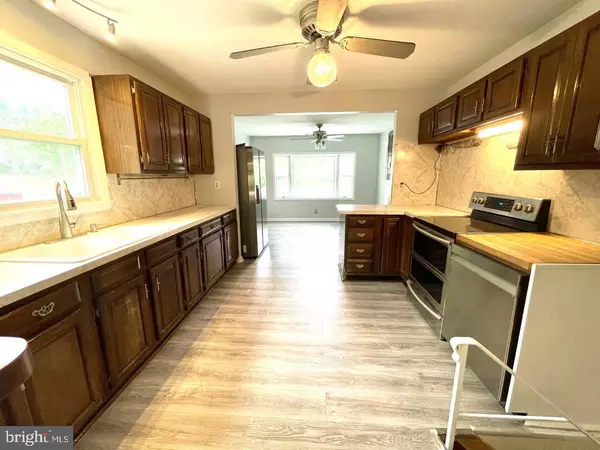For more information regarding the value of a property, please contact us for a free consultation.
Key Details
Sold Price $269,000
Property Type Single Family Home
Sub Type Detached
Listing Status Sold
Purchase Type For Sale
Square Footage 2,125 sqft
Price per Sqft $126
Subdivision Hyde Park
MLS Listing ID DENC2005116
Sold Date 10/22/21
Style Split Level
Bedrooms 3
Full Baths 1
Half Baths 1
HOA Fees $1/ann
HOA Y/N Y
Abv Grd Liv Area 1,725
Originating Board BRIGHT
Year Built 1955
Annual Tax Amount $1,949
Tax Year 2020
Lot Size 10,454 Sqft
Acres 0.24
Lot Dimensions 87X125
Property Description
Welcome to your new home... this lovely renovated 3 bed 1.5 bath split level, with a garage on a big corner lot, in sought after Hyde Park. There is only about 100 yards from New Castle park, that even has indoor tennis, and let's not forget, another 100 yards and you are at Delcastle golf course. And to the other direction, one of the great schools, Brandywine Springs Elementary. Close to 141, Route 2 and 95, Delaware Memorial bridge, and shopping centers. You will find your 3 large upstairs bedrooms, with a full bath...On the main floor, you will find kitchen, dining room with a nice bar, and high ceiling living room. Downstairs, you have your half bath and laundry room, and a very large family room, with storage places everywhere. The back yard has a fence and a tools shed, a deck with wood chairs and a big, screened porch. All these make you feel so close to nature, in all four seasons.
Location
State DE
County New Castle
Area Elsmere/Newport/Pike Creek (30903)
Zoning NC6.5
Rooms
Other Rooms Living Room, Dining Room, Primary Bedroom, Bedroom 2, Kitchen, Family Room, Bedroom 1, Attic, Screened Porch
Basement Crawl Space, Fully Finished, Garage Access, Sump Pump
Interior
Interior Features Attic, Bar, Breakfast Area, Carpet, Ceiling Fan(s), Combination Dining/Living, Family Room Off Kitchen, Kitchen - Eat-In, Tub Shower, Wet/Dry Bar, Window Treatments
Hot Water Electric
Heating Forced Air
Cooling Central A/C
Flooring Carpet, Hardwood, Tile/Brick
Equipment Built-In Range, Dishwasher, Disposal, Icemaker, Refrigerator
Fireplace N
Window Features Bay/Bow,Screens,Storm
Appliance Built-In Range, Dishwasher, Disposal, Icemaker, Refrigerator
Heat Source Electric, Oil
Laundry Lower Floor
Exterior
Exterior Feature Deck(s), Patio(s), Porch(es), Screened
Garage Built In, Garage - Front Entry
Garage Spaces 4.0
Fence Fully, Rear, Wire
Utilities Available Cable TV Available, Electric Available, Sewer Available, Water Available
Waterfront N
Water Access N
Roof Type Asphalt
Accessibility None
Porch Deck(s), Patio(s), Porch(es), Screened
Attached Garage 1
Total Parking Spaces 4
Garage Y
Building
Lot Description Corner
Story 2
Foundation Block
Sewer Public Sewer
Water Public
Architectural Style Split Level
Level or Stories 2
Additional Building Above Grade, Below Grade
Structure Type Dry Wall
New Construction N
Schools
School District Red Clay Consolidated
Others
HOA Fee Include Common Area Maintenance
Senior Community No
Tax ID 08-032.20-112
Ownership Fee Simple
SqFt Source Estimated
Acceptable Financing Cash, Conventional, FHA, VA
Horse Property N
Listing Terms Cash, Conventional, FHA, VA
Financing Cash,Conventional,FHA,VA
Special Listing Condition Standard
Read Less Info
Want to know what your home might be worth? Contact us for a FREE valuation!

Our team is ready to help you sell your home for the highest possible price ASAP

Bought with Tania Peralta • RE/MAX Premier Properties

GET MORE INFORMATION
- Alexandria, VA Homes For Sale
- Springfield, VA Homes For Sale
- Manassas, VA Homes For Sale
- Waldorf, MD Homes For Sale
- Washington, DC Homes For Sale
- Fort Washington, MD Homes For Sale
- Fauquier, VA Homes For Sale
- Kingstowne, VA Homes For Sale
- Annandale, VA Homes For Sale
- Bryans Road ,VA Homes For Sale
- Burke ,VA Homes For Sale
- Fort Valley, VA Homes For Sale
- Fort Belvoir, VA Homes For Sale
- Clifton, VA Homes For Sale
- Hybla Valley, VA Homes For Sale
- Lincolnia, VA Homes For Sale
- Indian Head, MD Homes For Sale
- Lorton, VA Homes For Sale
- Marbury, MD Homes For Sale
- Mount Vernon, VA Homes For Sale
- Occoquan, VA Homes For Sale
- Quantico, VA Homes For Sale
- Woodbridge, VA Homes For Sale
- Rosehill, MD Homes For Sale




