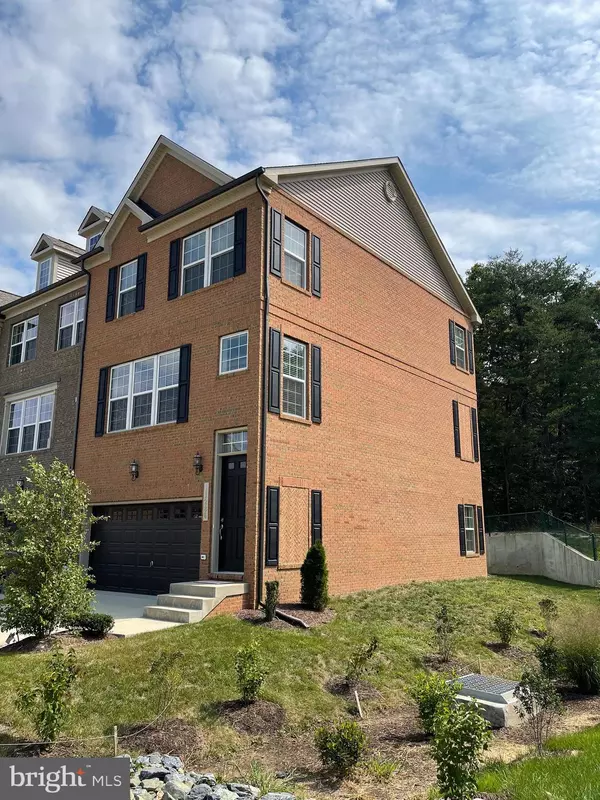For more information regarding the value of a property, please contact us for a free consultation.
Key Details
Sold Price $430,000
Property Type Townhouse
Sub Type End of Row/Townhouse
Listing Status Sold
Purchase Type For Sale
Square Footage 2,148 sqft
Price per Sqft $200
Subdivision Hamilton Park
MLS Listing ID MDCH2003720
Sold Date 12/03/21
Style Contemporary,Traditional
Bedrooms 3
Full Baths 2
Half Baths 2
HOA Fees $109/mo
HOA Y/N Y
Abv Grd Liv Area 2,148
Originating Board BRIGHT
Year Built 2020
Annual Tax Amount $4,215
Tax Year 2021
Lot Size 2,004 Sqft
Acres 0.05
Property Description
***MULTIPLE OFFERS RECEIVED. HIGHEST & BEST DUE TUES, 10/26 BY 7PM*** WELCOME HOME TO THIS LIKE-NEW 2020 END UNIT TOWNHOUSE!!! No need to wait 6-months-to-a-year to build New Construction. This 1-Year Old Stunning Townhome has all the Bells & Whistles! Features include 3 Bedrooms, 2 Full Baths & 2 Half Baths and Comes with Builders Warranty. MAIN LEVEL Presents an Open-Concept; Custom Paint; Gleaming Contemporary Wood Flooring; Large Separate Living Room; Huge Gourmet Kitchen with Quartz Counters, Stainless Steel Appliances to include Double Wall Oven, Ample Upgraded Cabinetry, Enormous Island with Over-Hang for Barstool Sitting; Dining Area; Lounge/Den Area; Powder Room; Exits to Rear All-Weather Deck. UPPER LEVEL Offers the Owner's Suite with Private Owner's Spa Bath, Upgraded Ceramic Tile, Separate Super Shower, and Large Walk-in Closet; Convenient Upper Level Laundry with Front Load Washer & Dryer. BASEMENT is Fully Finished with a Half Bath, Family Room, Garage Entrance, and Rear Exit. EXTERIOR presents Brick Front & Side, Spacious Two-Car Garage, Driveway Parks 2 Additional Cars. COMMUNITY Amenities includes Tot Lots, Walking Paths, and Beautiful Landscaping. NEARBY and within Minutes to Shops, Eats, Activities, and Commuting Routes. SHOW BY APPOINTMENT ONLY - OWNER OCCUPIED! Schedule Online and Call Agent for Alarm Instructions. Thanks!
Location
State MD
County Charles
Zoning RH
Rooms
Other Rooms Living Room, Dining Room, Primary Bedroom, Bedroom 2, Bedroom 3, Kitchen, Family Room, Den, Laundry, Primary Bathroom, Full Bath, Half Bath
Basement Fully Finished, Heated, Interior Access
Interior
Interior Features Attic, Carpet, Floor Plan - Open, Kitchen - Gourmet, Kitchen - Island, Primary Bath(s), Recessed Lighting, Stall Shower, Tub Shower, Upgraded Countertops, Walk-in Closet(s), Window Treatments, Wood Floors, Kitchen - Eat-In
Hot Water Natural Gas
Heating Heat Pump(s)
Cooling Central A/C
Flooring Carpet, Ceramic Tile, Luxury Vinyl Plank, Wood
Equipment Built-In Microwave, Cooktop, Dishwasher, Disposal, Dryer - Front Loading, Exhaust Fan, Oven - Double, Refrigerator, Stainless Steel Appliances, Washer - Front Loading, Water Heater
Appliance Built-In Microwave, Cooktop, Dishwasher, Disposal, Dryer - Front Loading, Exhaust Fan, Oven - Double, Refrigerator, Stainless Steel Appliances, Washer - Front Loading, Water Heater
Heat Source Natural Gas
Laundry Upper Floor
Exterior
Garage Garage - Front Entry, Garage Door Opener, Inside Access
Garage Spaces 4.0
Utilities Available Electric Available, Natural Gas Available, Phone, Water Available, Sewer Available
Waterfront N
Water Access N
Accessibility None
Attached Garage 2
Total Parking Spaces 4
Garage Y
Building
Story 3
Foundation Permanent
Sewer Public Sewer
Water Public
Architectural Style Contemporary, Traditional
Level or Stories 3
Additional Building Above Grade, Below Grade
New Construction N
Schools
School District Charles County Public Schools
Others
Senior Community No
Tax ID 0906356499
Ownership Fee Simple
SqFt Source Assessor
Security Features Carbon Monoxide Detector(s),Main Entrance Lock,Security System,Smoke Detector
Horse Property N
Special Listing Condition Standard
Read Less Info
Want to know what your home might be worth? Contact us for a FREE valuation!

Our team is ready to help you sell your home for the highest possible price ASAP

Bought with Chathan Smoot • CENTURY 21 Envision

GET MORE INFORMATION
- Alexandria, VA Homes For Sale
- Springfield, VA Homes For Sale
- Manassas, VA Homes For Sale
- Waldorf, MD Homes For Sale
- Washington, DC Homes For Sale
- Fort Washington, MD Homes For Sale
- Fauquier, VA Homes For Sale
- Kingstowne, VA Homes For Sale
- Annandale, VA Homes For Sale
- Bryans Road ,VA Homes For Sale
- Burke ,VA Homes For Sale
- Fort Valley, VA Homes For Sale
- Fort Belvoir, VA Homes For Sale
- Clifton, VA Homes For Sale
- Hybla Valley, VA Homes For Sale
- Lincolnia, VA Homes For Sale
- Indian Head, MD Homes For Sale
- Lorton, VA Homes For Sale
- Marbury, MD Homes For Sale
- Mount Vernon, VA Homes For Sale
- Occoquan, VA Homes For Sale
- Quantico, VA Homes For Sale
- Woodbridge, VA Homes For Sale
- Rosehill, MD Homes For Sale




