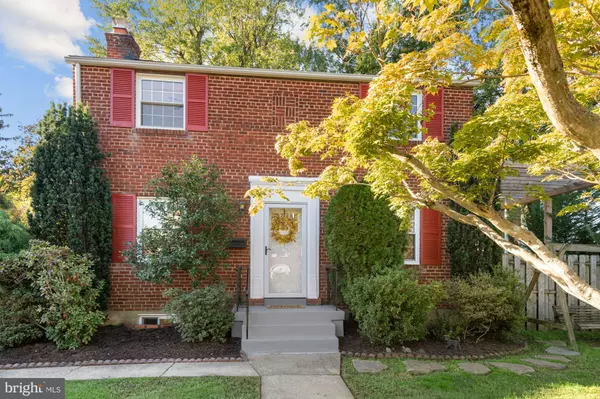For more information regarding the value of a property, please contact us for a free consultation.
Key Details
Sold Price $540,000
Property Type Single Family Home
Sub Type Detached
Listing Status Sold
Purchase Type For Sale
Square Footage 1,635 sqft
Price per Sqft $330
Subdivision Wheaton Hills
MLS Listing ID MDMC2000483
Sold Date 12/08/21
Style Colonial
Bedrooms 3
Full Baths 2
HOA Y/N N
Abv Grd Liv Area 1,120
Originating Board BRIGHT
Year Built 1949
Annual Tax Amount $3,942
Tax Year 2021
Lot Size 6,538 Sqft
Acres 0.15
Property Description
Charming, turn-key Colonial located in one of the most desirable neighborhoods in Silver Spring. Moments from metro, shopping & dining, this 3 bedroom/2 bathroom home is enhanced with a completely renovated interior, hardwood floors throughout main and upper levels, wood-burning fireplace in family room, beautiful chefs kitchen with breakfast bar and separate dining area, abundant natural light and 2 updated bathrooms. The finished walkout basement with full bathroom & storage area allows for an additional bedroom, home office and/or playroom. Additionally, new HVAC, water heater, roof, and relined chimney will result in lowered utility costs. The exterior rivals the interior with beautiful landscaping, a deck and patio, 2 sheds, 2 garden areas, basketball hoop, and a playset. Off-street parking. All meticulously cared for and lovingly renovated over time. Beautiful home in a great neighborhood. Within walking distance to the Metro, Wheaton Regional Park, the brand new recreation center, restaurants, shops and more, this home has a lot to offer. Dont let it pass you by!
Location
State MD
County Montgomery
Zoning R60
Rooms
Basement Daylight, Full, Fully Finished, Outside Entrance, Walkout Stairs, Windows
Interior
Interior Features Breakfast Area, Ceiling Fan(s), Chair Railings, Combination Kitchen/Dining, Crown Moldings, Floor Plan - Open, Upgraded Countertops, Wood Floors
Hot Water Natural Gas
Cooling Central A/C, Ceiling Fan(s)
Flooring Hardwood
Fireplaces Number 1
Fireplaces Type Brick, Fireplace - Glass Doors, Screen
Equipment Built-In Microwave, Built-In Range, Dishwasher, Disposal, Dryer - Gas, Exhaust Fan, Oven - Double, Refrigerator, Washer
Furnishings No
Fireplace Y
Window Features Double Hung,Double Pane,Screens
Appliance Built-In Microwave, Built-In Range, Dishwasher, Disposal, Dryer - Gas, Exhaust Fan, Oven - Double, Refrigerator, Washer
Heat Source Natural Gas
Laundry Basement
Exterior
Exterior Feature Deck(s), Patio(s)
Fence Fully, Privacy, Rear, Wood
Waterfront N
Water Access N
Roof Type Architectural Shingle
Accessibility 2+ Access Exits, Level Entry - Main
Porch Deck(s), Patio(s)
Garage N
Building
Story 3
Foundation Block
Sewer Public Sewer
Water Public
Architectural Style Colonial
Level or Stories 3
Additional Building Above Grade, Below Grade
New Construction N
Schools
School District Montgomery County Public Schools
Others
Pets Allowed Y
Senior Community No
Tax ID 161301180540
Ownership Fee Simple
SqFt Source Assessor
Horse Property N
Special Listing Condition Standard
Pets Description No Pet Restrictions
Read Less Info
Want to know what your home might be worth? Contact us for a FREE valuation!

Our team is ready to help you sell your home for the highest possible price ASAP

Bought with Lisa C Sabelhaus • RE/MAX Town Center

GET MORE INFORMATION
- Alexandria, VA Homes For Sale
- Springfield, VA Homes For Sale
- Manassas, VA Homes For Sale
- Waldorf, MD Homes For Sale
- Washington, DC Homes For Sale
- Fort Washington, MD Homes For Sale
- Fauquier, VA Homes For Sale
- Kingstowne, VA Homes For Sale
- Annandale, VA Homes For Sale
- Bryans Road ,VA Homes For Sale
- Burke ,VA Homes For Sale
- Fort Valley, VA Homes For Sale
- Fort Belvoir, VA Homes For Sale
- Clifton, VA Homes For Sale
- Hybla Valley, VA Homes For Sale
- Lincolnia, VA Homes For Sale
- Indian Head, MD Homes For Sale
- Lorton, VA Homes For Sale
- Marbury, MD Homes For Sale
- Mount Vernon, VA Homes For Sale
- Occoquan, VA Homes For Sale
- Quantico, VA Homes For Sale
- Woodbridge, VA Homes For Sale
- Rosehill, MD Homes For Sale




