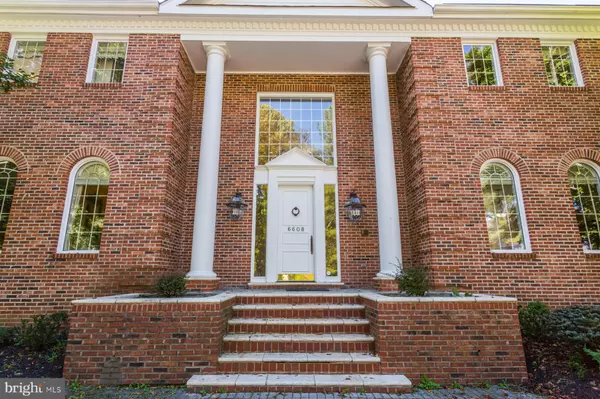For more information regarding the value of a property, please contact us for a free consultation.
Key Details
Sold Price $1,500,000
Property Type Single Family Home
Sub Type Detached
Listing Status Sold
Purchase Type For Sale
Square Footage 9,458 sqft
Price per Sqft $158
Subdivision None Available
MLS Listing ID MDHW2006024
Sold Date 12/22/21
Style Colonial
Bedrooms 5
Full Baths 4
Half Baths 1
HOA Y/N N
Abv Grd Liv Area 6,914
Originating Board BRIGHT
Year Built 1988
Annual Tax Amount $14,365
Tax Year 2020
Lot Size 3.150 Acres
Acres 3.15
Property Description
This is the one you've been waiting for! Welcome home to this gorgeous 5 Bedroom, 4.5 Bathroom Colonial estate boasting over 10,000 sqft. and situated on over 3 peaceful acres backing to trees for added privacy. A long driveway leads you to the elegant custom stone circular driveway where you are met with the front entry including stately columns. An inviting 2 story Foyer provides an open feel which extends upstairs where the landing allows you to view from above. To your right, step into the Breakfast Room open to the incredible gourmet Kitchen featuring high end appliances, enormous island, and plenty of countertop workspace. Just past the Kitchen, a Main Level Office awaits, tucked away in a private corner - perfect for those who work from home. A little further down the hall you will find your Formal Dining Room with decorative crown molding and french doors leading you out to the large stone patio. Step down into the Living Room which features a wood burning fireplace. A Media Room prepared with projector and screen is ready for those family movie nights. Don't worry about stormy nights, you have a back up generator if the power ever goes out. Head upstairs and fall in love with the Primary Bedroom Suite offering a cozy fireplace and En Suite Bathroom with a relaxing soaking tub, double vanities, and separate shower. A huge walk-in closet connects to the Bathroom. 3 additional Bedrooms can be found on the Upper Level, two of which have their own En Suite Bathrooms, plus a Laundry Room for added convenience. A spacious finished Lower Level includes a Game Room, Family/Rec Room, 5th Bedroom and Full Bath. There is also interior access to the 3 car garage. French doors lead you to the covered patio where you can swim in your infinity pool or gaze out over the peaceful yard while grilling at the outdoor Kitchen. A separate building features a 1 Bedroom Apartment with Galley wetbar with microwave, Dining Room, Bedroom with Sitting Area - perfect as an In-Law or Au Pair Suite. Under the Apartment is another 2 car garage with workshop area. This house has everything you're looking for and more. You don't want to miss out. Schedule your showing to view this home and make it yours today!
Location
State MD
County Howard
Zoning R20
Rooms
Other Rooms Living Room, Dining Room, Primary Bedroom, Bedroom 2, Bedroom 3, Bedroom 4, Bedroom 5, Kitchen, Game Room, Family Room, Foyer, Breakfast Room, Bedroom 1, Study, In-Law/auPair/Suite, Laundry, Media Room, Primary Bathroom, Full Bath, Half Bath
Basement Daylight, Partial, Fully Finished, Garage Access, Heated, Improved, Interior Access, Outside Entrance, Rear Entrance, Walkout Level, Windows
Interior
Interior Features Built-Ins, Carpet, Curved Staircase, Family Room Off Kitchen, Floor Plan - Traditional, Kitchen - Gourmet, Kitchen - Island, Kitchen - Table Space, Pantry, Recessed Lighting, Soaking Tub, Stall Shower, Tub Shower, Walk-in Closet(s), Wood Floors
Hot Water Electric
Heating Heat Pump(s)
Cooling Central A/C
Flooring Carpet, Ceramic Tile, Hardwood
Fireplaces Number 3
Fireplace Y
Heat Source Electric
Exterior
Garage Garage - Side Entry, Garage Door Opener, Garage - Front Entry, Oversized, Inside Access, Other
Garage Spaces 6.0
Fence Partially
Pool Lap/Exercise
Utilities Available Cable TV Available, Phone Available
Waterfront N
Water Access N
View Garden/Lawn, Trees/Woods
Roof Type Shingle
Accessibility None
Attached Garage 3
Total Parking Spaces 6
Garage Y
Building
Story 3
Foundation Other
Sewer Septic Exists
Water Well
Architectural Style Colonial
Level or Stories 3
Additional Building Above Grade, Below Grade
Structure Type 9'+ Ceilings,2 Story Ceilings,Cathedral Ceilings,Dry Wall
New Construction N
Schools
Elementary Schools Clemens Crossing
Middle Schools Wilde Lake
High Schools Atholton
School District Howard County Public School System
Others
Senior Community No
Tax ID 1405392632
Ownership Fee Simple
SqFt Source Assessor
Acceptable Financing Cash, Conventional
Listing Terms Cash, Conventional
Financing Cash,Conventional
Special Listing Condition Standard
Read Less Info
Want to know what your home might be worth? Contact us for a FREE valuation!

Our team is ready to help you sell your home for the highest possible price ASAP

Bought with Homaira Karimi • TTR Sotheby's International Realty

GET MORE INFORMATION
- Alexandria, VA Homes For Sale
- Springfield, VA Homes For Sale
- Manassas, VA Homes For Sale
- Waldorf, MD Homes For Sale
- Washington, DC Homes For Sale
- Fort Washington, MD Homes For Sale
- Fauquier, VA Homes For Sale
- Kingstowne, VA Homes For Sale
- Annandale, VA Homes For Sale
- Bryans Road ,VA Homes For Sale
- Burke ,VA Homes For Sale
- Fort Valley, VA Homes For Sale
- Fort Belvoir, VA Homes For Sale
- Clifton, VA Homes For Sale
- Hybla Valley, VA Homes For Sale
- Lincolnia, VA Homes For Sale
- Indian Head, MD Homes For Sale
- Lorton, VA Homes For Sale
- Marbury, MD Homes For Sale
- Mount Vernon, VA Homes For Sale
- Occoquan, VA Homes For Sale
- Quantico, VA Homes For Sale
- Woodbridge, VA Homes For Sale
- Rosehill, MD Homes For Sale




