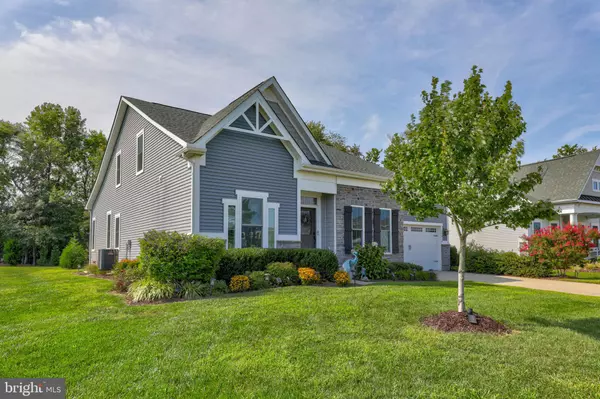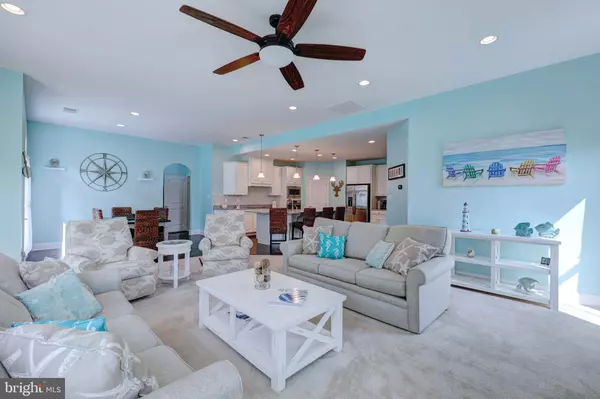For more information regarding the value of a property, please contact us for a free consultation.
Key Details
Sold Price $620,000
Property Type Single Family Home
Sub Type Detached
Listing Status Sold
Purchase Type For Sale
Square Footage 2,800 sqft
Price per Sqft $221
Subdivision Reserves
MLS Listing ID DESU2006074
Sold Date 11/22/21
Style Coastal,Contemporary
Bedrooms 4
Full Baths 2
HOA Fees $208/ann
HOA Y/N Y
Abv Grd Liv Area 2,800
Originating Board BRIGHT
Year Built 2016
Annual Tax Amount $1,492
Tax Year 2021
Lot Size 0.280 Acres
Acres 0.28
Lot Dimensions 66.00 x 180.00
Property Description
This practically new 4 bedroom, 2 bath home in the desirable Reserves neighborhood is the seaside getaway you have been waiting for. The primary bedroom, with double sink ensuite, and two of the guest bedrooms are on the ground level, which minimizes stair climbing. With 9 foot ceilings, neutral colored furnishings, and a coastal color palate, this open-plan, bright and airy home will let you know you have arrived at the beach every time you walk through the door. There is plenty of room for entertaining and relaxing in the great room which adjoins the gourmet kitchen with stainless steel appliances and granite countertops. The front, formal living room is the perfect place for a second hangout area or office. A beautiful custom paver patio just off the great room provides the perfect place for grilling and entertaining outdoors, while you and your guests enjoy the privacy of green space behind the property. The beach and boardwalk, grocery stores, and restaurants are conveniently located just minutes from your front door. The insulated 2 car garage is the perfect place to store your kayaks, paddleboards, and beach chairs, and provides two of your six parking spaces. Entering the home from the garage into the mudroom is the perfect place to throw sandy beach towels into the washing machine. Never run out of hot water with the homes tankless water heater. With 2x6 construction and PEX plus waterlines, this house is build to last. Theres no worries about dry landscaping with the built-in sprinkler system keeping your yard green all summer. Enjoy a swim without going to the beach in the community swimming pool, watch the little ones play in the playground, get a workout in fitness center, have a nightcap with your neighbors around the community firepit, or entertain on a larger scale in the Reserves clubhouse facilities and outdoor grilling common area. This EnergyStar rated home is the perfect place to enjoy a relaxed pace of life at the Delaware beaches!
Location
State DE
County Sussex
Area Baltimore Hundred (31001)
Zoning MR
Rooms
Other Rooms Living Room, Dining Room, Primary Bedroom, Bedroom 2, Bedroom 3, Bedroom 4, Kitchen, Family Room, Laundry, Storage Room
Main Level Bedrooms 3
Interior
Interior Features Ceiling Fan(s), Combination Kitchen/Dining, Crown Moldings, Dining Area, Entry Level Bedroom, Family Room Off Kitchen, Floor Plan - Open, Kitchen - Gourmet, Kitchen - Island, Primary Bath(s), Pantry, Recessed Lighting, Soaking Tub, Stall Shower, Upgraded Countertops, Wainscotting, Walk-in Closet(s), Window Treatments, Wood Floors
Hot Water Tankless, Propane
Heating Forced Air, Heat Pump - Gas BackUp, Zoned
Cooling Central A/C
Flooring Hardwood, Ceramic Tile, Carpet
Equipment Cooktop, Built-In Microwave, Dishwasher, Disposal, Dryer - Electric, Energy Efficient Appliances, Icemaker, Oven - Self Cleaning, Oven - Wall, Refrigerator, Stainless Steel Appliances, Washer, Water Heater - High-Efficiency, Water Heater - Tankless
Furnishings Yes
Fireplace N
Window Features Energy Efficient,Double Hung,Insulated,Screens
Appliance Cooktop, Built-In Microwave, Dishwasher, Disposal, Dryer - Electric, Energy Efficient Appliances, Icemaker, Oven - Self Cleaning, Oven - Wall, Refrigerator, Stainless Steel Appliances, Washer, Water Heater - High-Efficiency, Water Heater - Tankless
Heat Source Electric, Propane - Leased
Laundry Has Laundry, Main Floor, Dryer In Unit, Washer In Unit
Exterior
Exterior Feature Patio(s)
Garage Garage - Front Entry, Garage Door Opener
Garage Spaces 6.0
Amenities Available Club House, Fitness Center, Gated Community, Pool - Outdoor, Recreational Center
Waterfront N
Water Access N
View Pond, Panoramic
Roof Type Architectural Shingle
Street Surface Black Top,Paved
Accessibility 32\"+ wide Doors, 36\"+ wide Halls
Porch Patio(s)
Road Frontage Private
Attached Garage 2
Total Parking Spaces 6
Garage Y
Building
Lot Description Backs to Trees, Corner, Landscaping, Rear Yard, SideYard(s)
Story 2
Foundation Crawl Space, Block, Brick/Mortar
Sewer Public Sewer
Water Public
Architectural Style Coastal, Contemporary
Level or Stories 2
Additional Building Above Grade, Below Grade
Structure Type Dry Wall,High,9'+ Ceilings,Tray Ceilings
New Construction N
Schools
School District Indian River
Others
HOA Fee Include Common Area Maintenance,Management,Pool(s),Recreation Facility
Senior Community No
Tax ID 134-12.00-2304.00
Ownership Fee Simple
SqFt Source Assessor
Acceptable Financing Cash, Conventional
Listing Terms Cash, Conventional
Financing Cash,Conventional
Special Listing Condition Standard
Read Less Info
Want to know what your home might be worth? Contact us for a FREE valuation!

Our team is ready to help you sell your home for the highest possible price ASAP

Bought with JOAN VANDERBEEK • Long & Foster Real Estate, Inc.

GET MORE INFORMATION
- Alexandria, VA Homes For Sale
- Springfield, VA Homes For Sale
- Manassas, VA Homes For Sale
- Waldorf, MD Homes For Sale
- Washington, DC Homes For Sale
- Fort Washington, MD Homes For Sale
- Fauquier, VA Homes For Sale
- Kingstowne, VA Homes For Sale
- Annandale, VA Homes For Sale
- Bryans Road ,VA Homes For Sale
- Burke ,VA Homes For Sale
- Fort Valley, VA Homes For Sale
- Fort Belvoir, VA Homes For Sale
- Clifton, VA Homes For Sale
- Hybla Valley, VA Homes For Sale
- Lincolnia, VA Homes For Sale
- Indian Head, MD Homes For Sale
- Lorton, VA Homes For Sale
- Marbury, MD Homes For Sale
- Mount Vernon, VA Homes For Sale
- Occoquan, VA Homes For Sale
- Quantico, VA Homes For Sale
- Woodbridge, VA Homes For Sale
- Rosehill, MD Homes For Sale




