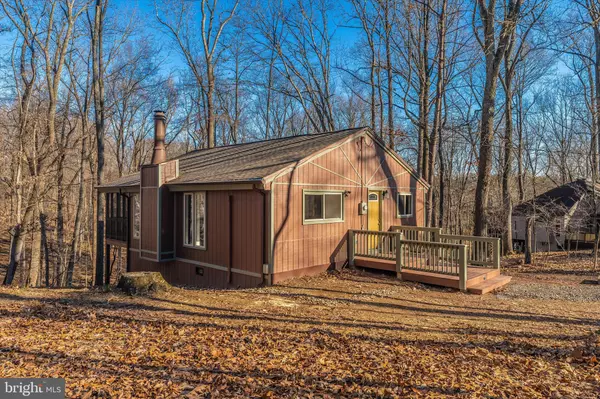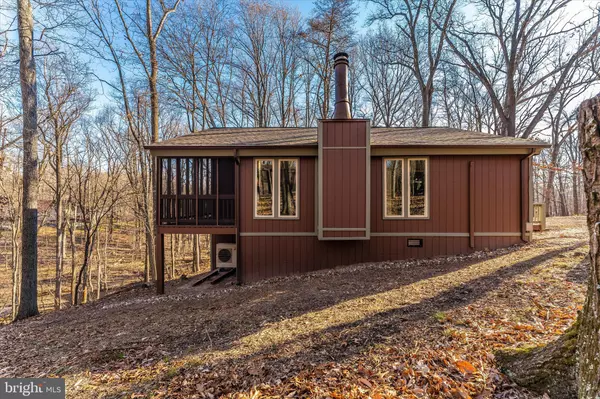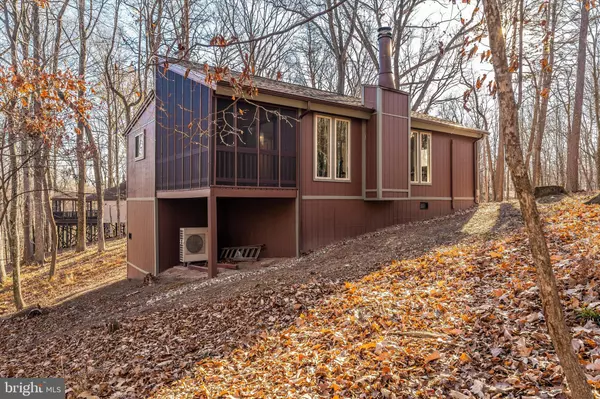For more information regarding the value of a property, please contact us for a free consultation.
Key Details
Sold Price $219,900
Property Type Single Family Home
Sub Type Detached
Listing Status Sold
Purchase Type For Sale
Square Footage 840 sqft
Price per Sqft $261
Subdivision The Woods
MLS Listing ID WVBE2014796
Sold Date 01/12/23
Style Ranch/Rambler
Bedrooms 2
Full Baths 1
HOA Fees $66/qua
HOA Y/N Y
Abv Grd Liv Area 840
Originating Board BRIGHT
Year Built 1976
Annual Tax Amount $634
Tax Year 2022
Lot Size 0.920 Acres
Acres 0.92
Property Description
Another quality, complete renovation project by South County Ventures, LLC. Adorable + cozy cabin situated on just shy of 1 acre in The Woods Resort. Renovations include granite kitchen counters, lighting, interior/exterior custom paint, black appliance package, LVP flooring throughout, rough sawn lumber accent walls, plumbing fixtures, interior doors, all textured ceilings removed and finished with drywall + rescreened back porch. 2018 upgrades include a new architectural shingle roof, dual zoned mini-split system + vinyl windows. This beauty also includes a brick wood burning fireplace, screened back porch overlooking a back yard stream, a large 2 level front entry porch + a large storage area under the home. Septic was pumped and inspected in November 2022. Currently, this home does not convey a membership, but the WHOA has voted to explore purchasing the neighborhood amenities. For details/information, contact the WHOA office. Owner is a licensed Realtor.
Location
State WV
County Berkeley
Zoning 101
Rooms
Other Rooms Living Room, Dining Room, Bedroom 2, Kitchen, Bedroom 1, Bathroom 1
Main Level Bedrooms 2
Interior
Interior Features Ceiling Fan(s), Combination Dining/Living, Entry Level Bedroom, Floor Plan - Open, Tub Shower, Upgraded Countertops
Hot Water Electric
Heating Zoned, Baseboard - Electric
Cooling Ductless/Mini-Split, Zoned
Fireplaces Number 1
Fireplaces Type Mantel(s), Wood
Equipment Built-In Microwave, Exhaust Fan, Oven/Range - Electric, Refrigerator, Water Heater
Fireplace Y
Appliance Built-In Microwave, Exhaust Fan, Oven/Range - Electric, Refrigerator, Water Heater
Heat Source Electric
Exterior
Exterior Feature Porch(es), Screened
Waterfront N
Water Access N
Roof Type Architectural Shingle
Accessibility None
Porch Porch(es), Screened
Garage N
Building
Lot Description Partly Wooded, Stream/Creek
Story 1
Foundation Pilings
Sewer On Site Septic
Water Public
Architectural Style Ranch/Rambler
Level or Stories 1
Additional Building Above Grade, Below Grade
New Construction N
Schools
School District Berkeley County Schools
Others
Senior Community No
Tax ID 04 12F001400000000
Ownership Fee Simple
SqFt Source Assessor
Special Listing Condition Standard
Read Less Info
Want to know what your home might be worth? Contact us for a FREE valuation!

Our team is ready to help you sell your home for the highest possible price ASAP

Bought with Monika Foster • RE/MAX 1st Realty

GET MORE INFORMATION
- Alexandria, VA Homes For Sale
- Springfield, VA Homes For Sale
- Manassas, VA Homes For Sale
- Waldorf, MD Homes For Sale
- Washington, DC Homes For Sale
- Fort Washington, MD Homes For Sale
- Fauquier, VA Homes For Sale
- Kingstowne, VA Homes For Sale
- Annandale, VA Homes For Sale
- Bryans Road ,VA Homes For Sale
- Burke ,VA Homes For Sale
- Fort Valley, VA Homes For Sale
- Fort Belvoir, VA Homes For Sale
- Clifton, VA Homes For Sale
- Hybla Valley, VA Homes For Sale
- Lincolnia, VA Homes For Sale
- Indian Head, MD Homes For Sale
- Lorton, VA Homes For Sale
- Marbury, MD Homes For Sale
- Mount Vernon, VA Homes For Sale
- Occoquan, VA Homes For Sale
- Quantico, VA Homes For Sale
- Woodbridge, VA Homes For Sale
- Rosehill, MD Homes For Sale




