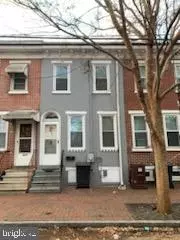For more information regarding the value of a property, please contact us for a free consultation.
Key Details
Sold Price $105,000
Property Type Townhouse
Sub Type Interior Row/Townhouse
Listing Status Sold
Purchase Type For Sale
Square Footage 900 sqft
Price per Sqft $116
Subdivision Wilm #09
MLS Listing ID DENC2035952
Sold Date 01/19/23
Style Side-by-Side
Bedrooms 3
Full Baths 1
HOA Y/N N
Abv Grd Liv Area 900
Originating Board BRIGHT
Year Built 1900
Annual Tax Amount $984
Tax Year 2021
Lot Size 871 Sqft
Acres 0.02
Property Description
Welcome to 913 Clifford Brown Walk, a fantastic 3 bedroom, 1 bath row home located in this historic section of Wilmington. Upgrades can be found throughout this home from top to bottom. Open the front door to this stunning home where you'll find room to entertain as well as lots of natural light. This fresh living room offers plenty of space for family and friends to gather and offers great views. The main level boasts a very large living room, dining room, and recently renovated and updated kitchen with a granite countertop (2018). New flooring has been installed throughout (2018). The upper level primary bedroom features include lots of windows and new flooring (2018). The master bath includes new tile flooring, a new sink, toilet, and tub (2018)! The full, unfinished basement is great for additional storage and boasts an updated HVAC (2018). Enjoy downtown living with easy access to shopping, restaurants and everything else the City of Wilmington has to offer! This property is move-in ready and waiting for you to make it your home!
Location
State DE
County New Castle
Area Wilmington (30906)
Zoning RESI
Rooms
Basement Unfinished
Interior
Hot Water Natural Gas
Heating Heat Pump(s)
Cooling None
Heat Source Electric
Exterior
Waterfront N
Water Access N
Accessibility Level Entry - Main
Garage N
Building
Story 2
Foundation Concrete Perimeter
Sewer Public Sewer
Water Public
Architectural Style Side-by-Side
Level or Stories 2
Additional Building Above Grade, Below Grade
New Construction N
Schools
School District Christina
Others
Senior Community No
Tax ID 26-035.40-110
Ownership Fee Simple
SqFt Source Estimated
Special Listing Condition Standard
Read Less Info
Want to know what your home might be worth? Contact us for a FREE valuation!

Our team is ready to help you sell your home for the highest possible price ASAP

Bought with Philip Sidney Reggio • Patterson-Schwartz-Hockessin

GET MORE INFORMATION
- Alexandria, VA Homes For Sale
- Springfield, VA Homes For Sale
- Manassas, VA Homes For Sale
- Waldorf, MD Homes For Sale
- Washington, DC Homes For Sale
- Fort Washington, MD Homes For Sale
- Fauquier, VA Homes For Sale
- Kingstowne, VA Homes For Sale
- Annandale, VA Homes For Sale
- Bryans Road ,VA Homes For Sale
- Burke ,VA Homes For Sale
- Fort Valley, VA Homes For Sale
- Fort Belvoir, VA Homes For Sale
- Clifton, VA Homes For Sale
- Hybla Valley, VA Homes For Sale
- Lincolnia, VA Homes For Sale
- Indian Head, MD Homes For Sale
- Lorton, VA Homes For Sale
- Marbury, MD Homes For Sale
- Mount Vernon, VA Homes For Sale
- Occoquan, VA Homes For Sale
- Quantico, VA Homes For Sale
- Woodbridge, VA Homes For Sale
- Rosehill, MD Homes For Sale




