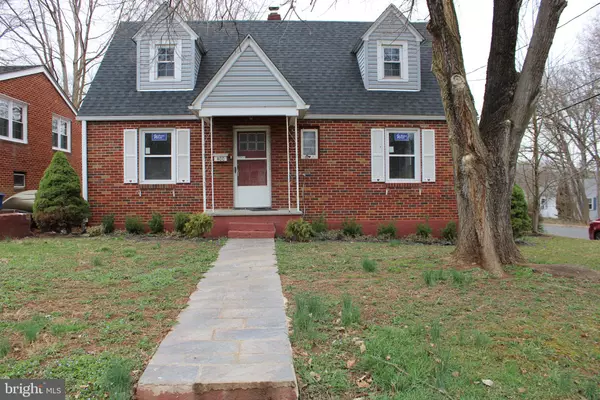For more information regarding the value of a property, please contact us for a free consultation.
Key Details
Sold Price $230,000
Property Type Single Family Home
Sub Type Detached
Listing Status Sold
Purchase Type For Sale
Square Footage 1,404 sqft
Price per Sqft $163
Subdivision Viscose City
MLS Listing ID VAWR2005134
Sold Date 03/17/23
Style Cape Cod
Bedrooms 3
Full Baths 2
HOA Y/N N
Abv Grd Liv Area 1,404
Originating Board BRIGHT
Year Built 1947
Annual Tax Amount $1,184
Tax Year 2022
Lot Size 6,882 Sqft
Acres 0.16
Property Description
Calling all Investors, Handymen and Handywomen: Don't miss this opportunity! Welcome to 400 Duncan Avenue - a charming cape cod with loads of potential located in the heart of Front Royal. This 3 bedroom 2 bath home was recently partially renovated. A full list of updates is available in the documents section. The current owner replaced the roof, windows, drywall and paint, added an HVAC unit, converted the existing 2 small main level bedrooms into a primary suite with private bath, and much more. The main level has a spacious living room, kitchen, family room, hall bath and primary suite with private bath. Upstairs there are two large bedrooms. The basement has been partially finished, your choice what to do with the space. Newer appliances are in the home, they just need to be installed. It is conveniently located in an established neighborhood on a corner lot with a large fenced in backyard perfect for outdoor entertaining. Minutes away from a public park and walking trail. Not much left to finish - home is being offered As-Is.
Location
State VA
County Warren
Zoning R1A
Rooms
Basement Full, Partially Finished
Main Level Bedrooms 1
Interior
Interior Features Entry Level Bedroom, Primary Bath(s), Recessed Lighting
Hot Water Electric
Heating Heat Pump - Electric BackUp
Cooling Central A/C
Flooring Hardwood, Tile/Brick, Other
Equipment Dishwasher, Oven/Range - Electric, Refrigerator
Furnishings No
Fireplace N
Appliance Dishwasher, Oven/Range - Electric, Refrigerator
Heat Source Electric
Laundry Hookup, Basement
Exterior
Fence Chain Link
Waterfront N
Water Access N
Roof Type Shingle
Accessibility None
Garage N
Building
Lot Description Corner, Level, Rear Yard
Story 3
Foundation Block
Sewer Public Sewer
Water Public
Architectural Style Cape Cod
Level or Stories 3
Additional Building Above Grade
Structure Type Dry Wall
New Construction N
Schools
High Schools Skyline
School District Warren County Public Schools
Others
Senior Community No
Tax ID 20A6 7 6 28
Ownership Fee Simple
SqFt Source Assessor
Acceptable Financing Conventional, FHA 203(k), Cash
Horse Property N
Listing Terms Conventional, FHA 203(k), Cash
Financing Conventional,FHA 203(k),Cash
Special Listing Condition Standard
Read Less Info
Want to know what your home might be worth? Contact us for a FREE valuation!

Our team is ready to help you sell your home for the highest possible price ASAP

Bought with fernando Arana Pradel • Pearson Smith Realty, LLC

GET MORE INFORMATION
- Alexandria, VA Homes For Sale
- Springfield, VA Homes For Sale
- Manassas, VA Homes For Sale
- Waldorf, MD Homes For Sale
- Washington, DC Homes For Sale
- Fort Washington, MD Homes For Sale
- Fauquier, VA Homes For Sale
- Kingstowne, VA Homes For Sale
- Annandale, VA Homes For Sale
- Bryans Road ,VA Homes For Sale
- Burke ,VA Homes For Sale
- Fort Valley, VA Homes For Sale
- Fort Belvoir, VA Homes For Sale
- Clifton, VA Homes For Sale
- Hybla Valley, VA Homes For Sale
- Lincolnia, VA Homes For Sale
- Indian Head, MD Homes For Sale
- Lorton, VA Homes For Sale
- Marbury, MD Homes For Sale
- Mount Vernon, VA Homes For Sale
- Occoquan, VA Homes For Sale
- Quantico, VA Homes For Sale
- Woodbridge, VA Homes For Sale
- Rosehill, MD Homes For Sale




