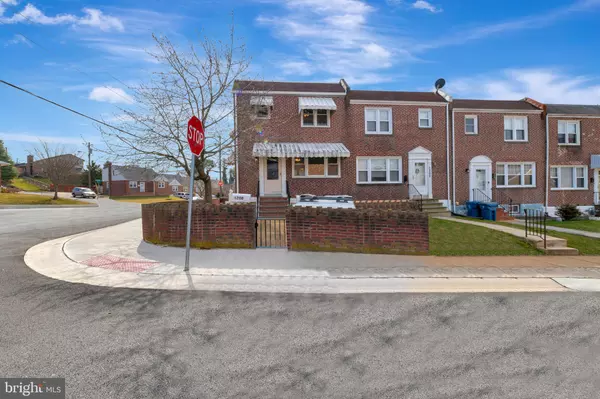For more information regarding the value of a property, please contact us for a free consultation.
Key Details
Sold Price $230,000
Property Type Townhouse
Sub Type End of Row/Townhouse
Listing Status Sold
Purchase Type For Sale
Square Footage 1,800 sqft
Price per Sqft $127
Subdivision Cleland Heights
MLS Listing ID DENC2038768
Sold Date 03/31/23
Style Colonial
Bedrooms 3
Full Baths 2
HOA Y/N N
Abv Grd Liv Area 1,800
Originating Board BRIGHT
Year Built 1953
Annual Tax Amount $1,728
Tax Year 2022
Lot Size 2,613 Sqft
Acres 0.06
Lot Dimensions 25.60 x 100.00
Property Description
Rarely available! Popular Cleland Heights end unit with 1-car detached garage and fully fenced rear yard & brick walk on the perimeter of the property. Upon entry, you'll appreciate the flagstone steps entering the home. Once inside, you'll love the spacious living room, dining room, and kitchen. Upper level has three large bedrooms with ceiling fans. Full bathroom was renovated with walk in tiled shower, updated vanity, tiled floor and new toilet. The kitchen offers double sink, stainless steel refrigerator, gas stove, and freshly painted cabinets. The finished lower level is great for additional guest room or entertainment room. Full basement has recessed lighting and large closet. Lower level laundry area has laundry sink and lots of storage area. Walk out basement is perfect to bring in large items. Seller converted from oil to natural gas a few years ago. Notable updates include natural gas Carrier HVAC (2014), 150 AMP Circuit Breakers, and electric hot water heater. Call to show today. Available for immediate occupancy.
Location
State DE
County New Castle
Area Elsmere/Newport/Pike Creek (30903)
Zoning NCTH
Rooms
Other Rooms Living Room, Dining Room, Primary Bedroom, Bedroom 2, Kitchen, Family Room, Bedroom 1, Laundry
Basement Full, Walkout Stairs
Interior
Interior Features Floor Plan - Traditional
Hot Water Electric
Cooling Central A/C
Flooring Wood, Tile/Brick
Equipment Oven/Range - Gas, Dishwasher
Furnishings No
Fireplace N
Window Features Replacement
Appliance Oven/Range - Gas, Dishwasher
Heat Source Natural Gas
Laundry Basement
Exterior
Garage Garage - Front Entry
Garage Spaces 2.0
Fence Fully
Utilities Available Cable TV
Waterfront N
Water Access N
Roof Type Shingle
Accessibility None
Total Parking Spaces 2
Garage Y
Building
Lot Description Corner
Story 2
Foundation Concrete Perimeter
Sewer Public Sewer
Water Public
Architectural Style Colonial
Level or Stories 2
Additional Building Above Grade, Below Grade
Structure Type Dry Wall
New Construction N
Schools
Elementary Schools Richardson Park
Middle Schools Stanton
High Schools Thomas Mckean
School District Red Clay Consolidated
Others
Pets Allowed N
Senior Community No
Tax ID 07-039.20-054
Ownership Fee Simple
SqFt Source Estimated
Acceptable Financing Conventional, VA, FHA 203(b)
Listing Terms Conventional, VA, FHA 203(b)
Financing Conventional,VA,FHA 203(b)
Special Listing Condition Standard
Read Less Info
Want to know what your home might be worth? Contact us for a FREE valuation!

Our team is ready to help you sell your home for the highest possible price ASAP

Bought with Michael J McCullough • Long & Foster Real Estate, Inc.

GET MORE INFORMATION
- Alexandria, VA Homes For Sale
- Springfield, VA Homes For Sale
- Manassas, VA Homes For Sale
- Waldorf, MD Homes For Sale
- Washington, DC Homes For Sale
- Fort Washington, MD Homes For Sale
- Fauquier, VA Homes For Sale
- Kingstowne, VA Homes For Sale
- Annandale, VA Homes For Sale
- Bryans Road ,VA Homes For Sale
- Burke ,VA Homes For Sale
- Fort Valley, VA Homes For Sale
- Fort Belvoir, VA Homes For Sale
- Clifton, VA Homes For Sale
- Hybla Valley, VA Homes For Sale
- Lincolnia, VA Homes For Sale
- Indian Head, MD Homes For Sale
- Lorton, VA Homes For Sale
- Marbury, MD Homes For Sale
- Mount Vernon, VA Homes For Sale
- Occoquan, VA Homes For Sale
- Quantico, VA Homes For Sale
- Woodbridge, VA Homes For Sale
- Rosehill, MD Homes For Sale




