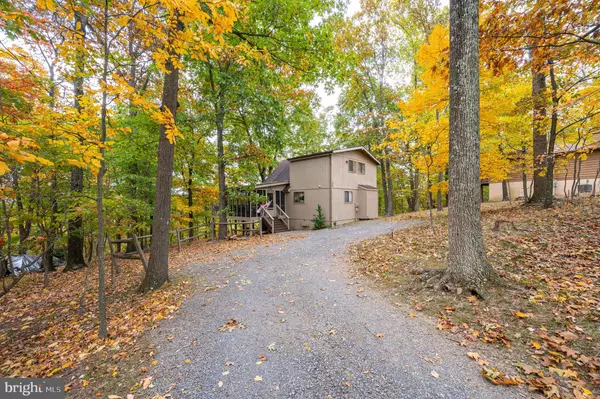For more information regarding the value of a property, please contact us for a free consultation.
Key Details
Sold Price $280,000
Property Type Single Family Home
Sub Type Detached
Listing Status Sold
Purchase Type For Sale
Square Footage 1,204 sqft
Price per Sqft $232
Subdivision The Woods
MLS Listing ID WVBE2018092
Sold Date 06/12/23
Style Chalet
Bedrooms 2
Full Baths 2
HOA Fees $67/mo
HOA Y/N Y
Abv Grd Liv Area 1,204
Originating Board BRIGHT
Year Built 1989
Annual Tax Amount $1,029
Tax Year 2022
Lot Size 0.640 Acres
Acres 0.64
Property Description
As the saying goes, Location, Location, Location! This one is IT! This adorable chalet is located directly across from the driving range, a very close walk to the fabulous Clubhouse Grille Restaurant, the Club House, Golf Course, and one of the outdoor pools! It doesn't get much better than this. The home is currently being used as a very popular AirBnB and for the investors out there, there are already several bookings in place ; if you'd honor them that would be awesome! The screened in porch is an absolute joy, however, once inside you will fall in love with the wall of windows showing off the most beautiful view in every season, the brick fireplace and wood burning stove, and the coziness of this home. The main level offers a full bedroom and full bathroom, stackable washer and dryer, fully stocked kitchen. Upstairs you will find a huge loft bedroom , full bathroom, and walk in closet. The following were installed in 2022: sewer grinder pump, dryer, dishwasher, wall unit that provides heat and air conditioning. Class A Family Membership. Showings will be limited due to guests staying there. This home will not disappoint.
Location
State WV
County Berkeley
Zoning 101
Rooms
Other Rooms Bedroom 2, Kitchen, Bedroom 1, Great Room, Bathroom 1, Bathroom 2
Main Level Bedrooms 1
Interior
Interior Features Bar, Carpet, Ceiling Fan(s), Entry Level Bedroom, Stall Shower, Stove - Wood, Tub Shower, Walk-in Closet(s), Window Treatments
Hot Water Electric
Heating Baseboard - Electric, Wall Unit, Wood Burn Stove
Cooling Ceiling Fan(s), Wall Unit
Flooring Carpet, Laminated, Vinyl
Fireplaces Number 1
Fireplaces Type Wood, Brick
Equipment Dishwasher, Microwave, Refrigerator, Stove, Washer/Dryer Stacked
Furnishings Yes
Fireplace Y
Appliance Dishwasher, Microwave, Refrigerator, Stove, Washer/Dryer Stacked
Heat Source Electric, Wood
Exterior
Garage Spaces 2.0
Utilities Available Above Ground, Cable TV
Amenities Available Basketball Courts, Club House, Fitness Center, Golf Course, Hot tub, Meeting Room, Pool - Indoor, Pool - Outdoor, Putting Green, Racquet Ball, Recreational Center, Sauna, Shuffleboard, Tennis - Indoor, Tennis Courts, Water/Lake Privileges
Waterfront N
Water Access N
View Mountain, Golf Course, Trees/Woods
Roof Type Asphalt,Shingle
Accessibility None
Total Parking Spaces 2
Garage N
Building
Story 1.5
Foundation Crawl Space, Block
Sewer Public Sewer
Water Public
Architectural Style Chalet
Level or Stories 1.5
Additional Building Above Grade, Below Grade
Structure Type Dry Wall,High,Cathedral Ceilings
New Construction N
Schools
School District Berkeley County Schools
Others
HOA Fee Include Management,Road Maintenance,Snow Removal,Trash
Senior Community No
Tax ID 04 19C007000000000
Ownership Fee Simple
SqFt Source Assessor
Acceptable Financing Bank Portfolio, Cash, Contract, FHA, USDA, VA
Listing Terms Bank Portfolio, Cash, Contract, FHA, USDA, VA
Financing Bank Portfolio,Cash,Contract,FHA,USDA,VA
Special Listing Condition Standard
Read Less Info
Want to know what your home might be worth? Contact us for a FREE valuation!

Our team is ready to help you sell your home for the highest possible price ASAP

Bought with Monika Foster • RE/MAX 1st Realty

GET MORE INFORMATION
- Alexandria, VA Homes For Sale
- Springfield, VA Homes For Sale
- Manassas, VA Homes For Sale
- Waldorf, MD Homes For Sale
- Washington, DC Homes For Sale
- Fort Washington, MD Homes For Sale
- Fauquier, VA Homes For Sale
- Kingstowne, VA Homes For Sale
- Annandale, VA Homes For Sale
- Bryans Road ,VA Homes For Sale
- Burke ,VA Homes For Sale
- Fort Valley, VA Homes For Sale
- Fort Belvoir, VA Homes For Sale
- Clifton, VA Homes For Sale
- Hybla Valley, VA Homes For Sale
- Lincolnia, VA Homes For Sale
- Indian Head, MD Homes For Sale
- Lorton, VA Homes For Sale
- Marbury, MD Homes For Sale
- Mount Vernon, VA Homes For Sale
- Occoquan, VA Homes For Sale
- Quantico, VA Homes For Sale
- Woodbridge, VA Homes For Sale
- Rosehill, MD Homes For Sale




