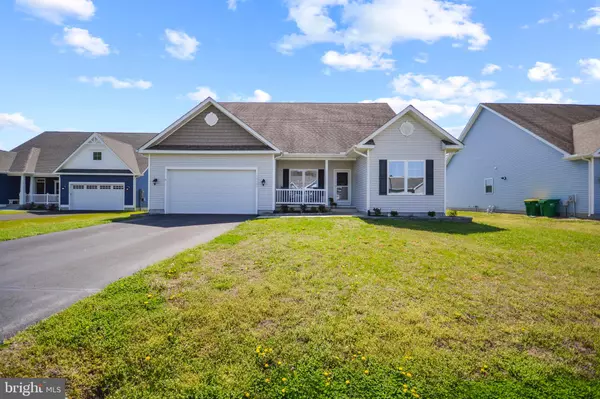For more information regarding the value of a property, please contact us for a free consultation.
Key Details
Sold Price $490,000
Property Type Single Family Home
Sub Type Detached
Listing Status Sold
Purchase Type For Sale
Square Footage 1,982 sqft
Price per Sqft $247
Subdivision Fox Haven
MLS Listing ID DESU2039326
Sold Date 06/26/23
Style Ranch/Rambler,Bungalow
Bedrooms 3
Full Baths 2
HOA Fees $75/ann
HOA Y/N Y
Abv Grd Liv Area 1,982
Originating Board BRIGHT
Year Built 2014
Annual Tax Amount $882
Tax Year 2022
Lot Size 10,019 Sqft
Acres 0.23
Lot Dimensions 76.00 x 135.00
Property Description
Welcome home to Fox Haven! This beautifully maintained and upgraded Insight home boasts three spacious bedrooms, two bathrooms with gorgeous tile floors, and an open-concept layout with hardwood floors throughout the living and dining area. The modern gourmet eat-in kitchen features dual ovens, granite countertops, a built-in island, and a breakfast bar situated close to the living area, creating a perfect setting for entertaining guests. The large owner's suite offers bright natural light through its two windows, tons of space in the walk-in closet, and a luxurious bathroom with double vanity sinks, a soaking tub, and a rainfall shower. Enjoy the company of family and friends in the private fenced-in backyard, complete with an entertainment area featuring a beautiful cedar pergola, fire pit, and a built-in gas grill. This home’s dual fuel furnace, heat pump, and tankless hot water heater maximize year-round efficiency. Fox Haven amenities include two pools, a community club house, and boat/RV storage. This stunning home is just five miles from Fenwick Island and Ocean City and only minutes from Bethany Beach and Ocean View!
Location
State DE
County Sussex
Area Baltimore Hundred (31001)
Zoning GR
Rooms
Main Level Bedrooms 3
Interior
Interior Features Breakfast Area, Bar, Central Vacuum, Combination Dining/Living, Floor Plan - Open, Kitchen - Gourmet
Hot Water Propane
Heating Central
Cooling Central A/C
Heat Source Electric
Exterior
Garage Garage Door Opener, Garage - Front Entry
Garage Spaces 6.0
Fence Fully, Vinyl
Utilities Available Propane, Cable TV, Cable TV Available, Electric Available
Waterfront N
Water Access N
Roof Type Shingle
Accessibility None
Attached Garage 2
Total Parking Spaces 6
Garage Y
Building
Story 1
Foundation Crawl Space
Sewer Public Sewer
Water Public
Architectural Style Ranch/Rambler, Bungalow
Level or Stories 1
Additional Building Above Grade, Below Grade
New Construction N
Schools
School District Indian River
Others
Senior Community No
Tax ID 533-11.00-478.00
Ownership Fee Simple
SqFt Source Assessor
Special Listing Condition Standard
Read Less Info
Want to know what your home might be worth? Contact us for a FREE valuation!

Our team is ready to help you sell your home for the highest possible price ASAP

Bought with Ross Hunsberger • Northrop Realty

GET MORE INFORMATION
- Alexandria, VA Homes For Sale
- Springfield, VA Homes For Sale
- Manassas, VA Homes For Sale
- Waldorf, MD Homes For Sale
- Washington, DC Homes For Sale
- Fort Washington, MD Homes For Sale
- Fauquier, VA Homes For Sale
- Kingstowne, VA Homes For Sale
- Annandale, VA Homes For Sale
- Bryans Road ,VA Homes For Sale
- Burke ,VA Homes For Sale
- Fort Valley, VA Homes For Sale
- Fort Belvoir, VA Homes For Sale
- Clifton, VA Homes For Sale
- Hybla Valley, VA Homes For Sale
- Lincolnia, VA Homes For Sale
- Indian Head, MD Homes For Sale
- Lorton, VA Homes For Sale
- Marbury, MD Homes For Sale
- Mount Vernon, VA Homes For Sale
- Occoquan, VA Homes For Sale
- Quantico, VA Homes For Sale
- Woodbridge, VA Homes For Sale
- Rosehill, MD Homes For Sale




