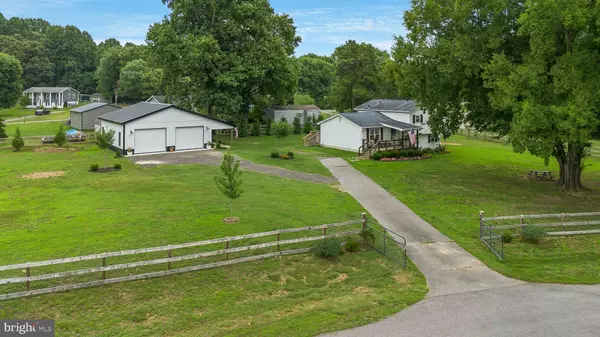For more information regarding the value of a property, please contact us for a free consultation.
Key Details
Sold Price $410,000
Property Type Single Family Home
Sub Type Detached
Listing Status Sold
Purchase Type For Sale
Square Footage 1,560 sqft
Price per Sqft $262
Subdivision None Available
MLS Listing ID MDSM2014710
Sold Date 08/25/23
Style Ranch/Rambler
Bedrooms 3
Full Baths 2
HOA Y/N N
Abv Grd Liv Area 1,560
Originating Board BRIGHT
Year Built 1978
Annual Tax Amount $2,565
Tax Year 2023
Lot Size 1.030 Acres
Acres 1.03
Property Description
This newly renovated Split level offers it all! Featuring 3 bedrooms, 2 full renovated baths with new vinyl plank floors & carpet, new windows and doors. All new lighting and fixtures. The Kitchen offers gorgeous granite, all new custom cabinets and stainless steel appliances. An open floor plan on the main level gives plenty of space for entertaining and family events. The lower level provides a nice size Recreation Room, separate laundry room and a full bath. Sellers also currently use some of this space for an office area. The new pellet stove will heat the entire home in the colder months and offers a touch screen pad for operation. Sellers have added a full fence around the perimeter of this home. Front yard has in ground irrigation system. The crawl space has also been completely conditioned. The covered front porch and the back deck have been replaced and give you additional options to entertain. Seller just recently added a new 30 x 32 detached garage with a covered side porch. The garage is oversized and could be converted into a shop or Man Cave. Electric is available. There is a gravel driveway for access. The large run-in shed in the back yard is great for all your lawn equipment. The ventilation system has been professionally cleaned. Ring Security System Conveys! Conveniently located, close to shopping and schools.
Location
State MD
County Saint Marys
Zoning RESIDENTIAL
Interior
Interior Features Attic, Breakfast Area, Carpet, Ceiling Fan(s), Combination Dining/Living, Combination Kitchen/Dining, Dining Area, Floor Plan - Open, Kitchen - Table Space, Kitchen - Eat-In, Recessed Lighting, Stove - Pellet, Tub Shower, Upgraded Countertops
Hot Water Electric
Heating Central, Forced Air, Heat Pump - Electric BackUp
Cooling Central A/C
Flooring Carpet, Luxury Vinyl Plank, Laminate Plank
Fireplaces Number 1
Fireplaces Type Equipment, Mantel(s), Other, Free Standing, Brick
Equipment Dishwasher, Dryer, Dryer - Electric, Energy Efficient Appliances, Exhaust Fan, Oven/Range - Electric, Refrigerator, Washer, Water Heater, Microwave
Furnishings No
Fireplace Y
Window Features Insulated,Low-E,Replacement,Screens,Sliding
Appliance Dishwasher, Dryer, Dryer - Electric, Energy Efficient Appliances, Exhaust Fan, Oven/Range - Electric, Refrigerator, Washer, Water Heater, Microwave
Heat Source Electric
Laundry Lower Floor, Has Laundry, Washer In Unit
Exterior
Exterior Feature Deck(s), Porch(es), Roof
Garage Additional Storage Area, Garage - Front Entry, Garage - Side Entry, Garage Door Opener, Inside Access, Oversized
Garage Spaces 7.0
Fence Fully, Wood, Wire
Utilities Available Cable TV, Cable TV Available, Electric Available, Water Available
Waterfront N
Water Access N
Roof Type Asphalt,Shingle
Street Surface Black Top,Gravel
Accessibility None
Porch Deck(s), Porch(es), Roof
Total Parking Spaces 7
Garage Y
Building
Lot Description Cleared, Corner, Cul-de-sac, Front Yard, Landscaping, Rear Yard, SideYard(s)
Story 2
Foundation Concrete Perimeter, Crawl Space
Sewer Septic Exists
Water Public
Architectural Style Ranch/Rambler
Level or Stories 2
Additional Building Above Grade, Below Grade
Structure Type Dry Wall
New Construction N
Schools
School District St. Mary'S County Public Schools
Others
Pets Allowed Y
Senior Community No
Tax ID 1905029589
Ownership Fee Simple
SqFt Source Assessor
Security Features Smoke Detector,Carbon Monoxide Detector(s),Security System,Surveillance Sys
Acceptable Financing Cash, Conventional, FHA, VA
Horse Property N
Listing Terms Cash, Conventional, FHA, VA
Financing Cash,Conventional,FHA,VA
Special Listing Condition Standard
Pets Description Cats OK, Dogs OK
Read Less Info
Want to know what your home might be worth? Contact us for a FREE valuation!

Our team is ready to help you sell your home for the highest possible price ASAP

Bought with Lori jean Buongiovanni • RE/MAX 100

GET MORE INFORMATION
- Alexandria, VA Homes For Sale
- Springfield, VA Homes For Sale
- Manassas, VA Homes For Sale
- Waldorf, MD Homes For Sale
- Washington, DC Homes For Sale
- Fort Washington, MD Homes For Sale
- Fauquier, VA Homes For Sale
- Kingstowne, VA Homes For Sale
- Annandale, VA Homes For Sale
- Bryans Road ,VA Homes For Sale
- Burke ,VA Homes For Sale
- Fort Valley, VA Homes For Sale
- Fort Belvoir, VA Homes For Sale
- Clifton, VA Homes For Sale
- Hybla Valley, VA Homes For Sale
- Lincolnia, VA Homes For Sale
- Indian Head, MD Homes For Sale
- Lorton, VA Homes For Sale
- Marbury, MD Homes For Sale
- Mount Vernon, VA Homes For Sale
- Occoquan, VA Homes For Sale
- Quantico, VA Homes For Sale
- Woodbridge, VA Homes For Sale
- Rosehill, MD Homes For Sale




