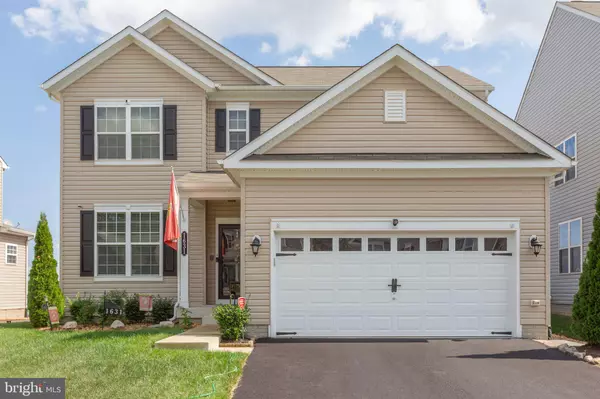For more information regarding the value of a property, please contact us for a free consultation.
Key Details
Sold Price $500,000
Property Type Single Family Home
Sub Type Detached
Listing Status Sold
Purchase Type For Sale
Square Footage 2,899 sqft
Price per Sqft $172
Subdivision Summerfield
MLS Listing ID VASP2020396
Sold Date 11/20/23
Style Colonial
Bedrooms 4
Full Baths 3
Half Baths 1
HOA Fees $63/mo
HOA Y/N Y
Abv Grd Liv Area 2,290
Originating Board BRIGHT
Year Built 2018
Annual Tax Amount $2,916
Tax Year 2022
Lot Size 6,745 Sqft
Acres 0.15
Property Description
Welcome home to 1631 Hudgins Farm Circle! This GORGEOUS colonial has so much to offer. From crown molding, great gourmet kitchen, granite counter-tops throughout, lovely hardwood floors, gas fireplace to the deck and stamped patio out back in your fenced back yard with extensive hardwoods. As you enter the home you will feel the love that has gone into each detail. Beautiful crown molding throughout most of the home and those gorgeous floors. The foyer and dining area are your first sights. You will love the formal feel in the dining room with the crown molding, chair rail and those shadow boxes give it that final touch. The family room and kitchen combo are great for entertaining! Open and flowing, with recessed lighting, the kitchen features granite counters, the sink, and dishwasher are in the island so lots of usable counter space and cabinet space, stainless steel appliances and a most wonderful Pantry!! There is room for a small breakfast table or just leave open like the current homeowners. Leading right into the family room with that gorgeous gas fireplace is just the final touch for that warm and cozy feeling. There is a powder room on the main level as well as a mud room as you enter from the garage. On the upper level you will find 4 spacious bedrooms, 1 of which is the primary that features hardwood floors, crown molding and an awesome walk-in closet. The primary bedroom has a private bathroom that features an awesome sports shower with dry off area and dual vanity! 2 of the other bdrms also have walk in closets while the other one has a double door closet. Those 3 bedrooms share a full bath that has a shower tub combo, dual vanities and even a linen closet. There is even a laundry area, so no more carrying laundry up and down steps!! On the lower level you can relax in the large rec room that has high ceilings, crown molding, recessed lighting, full bathroom and sliding glass doors that lead up to the stamped patio, an awesome low maintenance TREX deck and fenced in back yard! There is an additional storage area in the basement as well. We can’t forget about your car; we have a nice 2 car attached garage with indoor access to the home! Stop in and take a tour, you won't be disappointed in this beautiful well-loved home!!
Location
State VA
County Spotsylvania
Zoning P4
Rooms
Other Rooms Dining Room, Primary Bedroom, Bedroom 2, Bedroom 3, Bedroom 4, Kitchen, Family Room, Basement, Foyer, Breakfast Room, Laundry, Mud Room, Recreation Room, Bathroom 2, Bathroom 3, Primary Bathroom, Half Bath
Basement Full, Connecting Stairway, Daylight, Full, Heated, Improved, Interior Access, Outside Entrance, Partially Finished, Rear Entrance, Walkout Stairs, Windows
Interior
Interior Features Breakfast Area, Carpet, Ceiling Fan(s), Chair Railings, Combination Kitchen/Dining, Combination Kitchen/Living, Crown Moldings, Dining Area, Formal/Separate Dining Room, Kitchen - Island, Kitchen - Table Space, Pantry, Primary Bath(s), Recessed Lighting, Stall Shower, Tub Shower, Upgraded Countertops, Walk-in Closet(s), Wood Floors
Hot Water Natural Gas
Heating Forced Air, Programmable Thermostat
Cooling Ceiling Fan(s), Central A/C, Programmable Thermostat
Flooring Hardwood, Carpet, Ceramic Tile
Fireplaces Number 1
Fireplaces Type Gas/Propane
Equipment Built-In Microwave, Washer, Dryer, Dishwasher, Disposal, Refrigerator, Icemaker, Stove
Fireplace Y
Appliance Built-In Microwave, Washer, Dryer, Dishwasher, Disposal, Refrigerator, Icemaker, Stove
Heat Source Natural Gas
Laundry Upper Floor
Exterior
Exterior Feature Patio(s)
Garage Garage - Front Entry, Inside Access
Garage Spaces 6.0
Fence Fully, Vinyl
Amenities Available Common Grounds, Jog/Walk Path, Tot Lots/Playground
Waterfront N
Water Access N
Roof Type Shingle
Accessibility None
Porch Patio(s)
Attached Garage 2
Total Parking Spaces 6
Garage Y
Building
Story 3
Foundation Block
Sewer Public Sewer
Water Public
Architectural Style Colonial
Level or Stories 3
Additional Building Above Grade, Below Grade
Structure Type Dry Wall
New Construction N
Schools
School District Spotsylvania County Public Schools
Others
HOA Fee Include Common Area Maintenance,Recreation Facility,Trash,Snow Removal
Senior Community No
Tax ID 24-24-83-
Ownership Fee Simple
SqFt Source Assessor
Acceptable Financing Cash, Conventional, FHA, VA
Listing Terms Cash, Conventional, FHA, VA
Financing Cash,Conventional,FHA,VA
Special Listing Condition Standard
Read Less Info
Want to know what your home might be worth? Contact us for a FREE valuation!

Our team is ready to help you sell your home for the highest possible price ASAP

Bought with Tanveer A Zafar • Samson Properties

GET MORE INFORMATION
- Alexandria, VA Homes For Sale
- Springfield, VA Homes For Sale
- Manassas, VA Homes For Sale
- Waldorf, MD Homes For Sale
- Washington, DC Homes For Sale
- Fort Washington, MD Homes For Sale
- Fauquier, VA Homes For Sale
- Kingstowne, VA Homes For Sale
- Annandale, VA Homes For Sale
- Bryans Road ,VA Homes For Sale
- Burke ,VA Homes For Sale
- Fort Valley, VA Homes For Sale
- Fort Belvoir, VA Homes For Sale
- Clifton, VA Homes For Sale
- Hybla Valley, VA Homes For Sale
- Lincolnia, VA Homes For Sale
- Indian Head, MD Homes For Sale
- Lorton, VA Homes For Sale
- Marbury, MD Homes For Sale
- Mount Vernon, VA Homes For Sale
- Occoquan, VA Homes For Sale
- Quantico, VA Homes For Sale
- Woodbridge, VA Homes For Sale
- Rosehill, MD Homes For Sale




