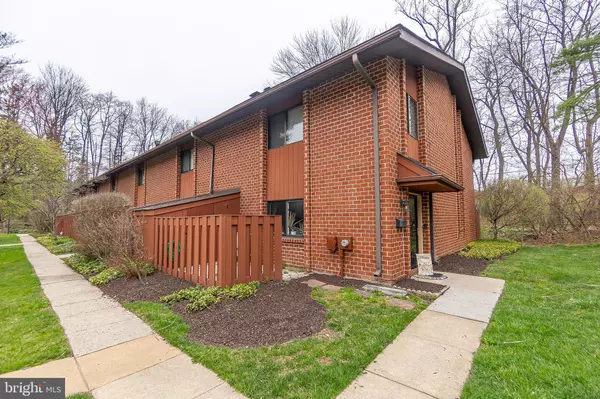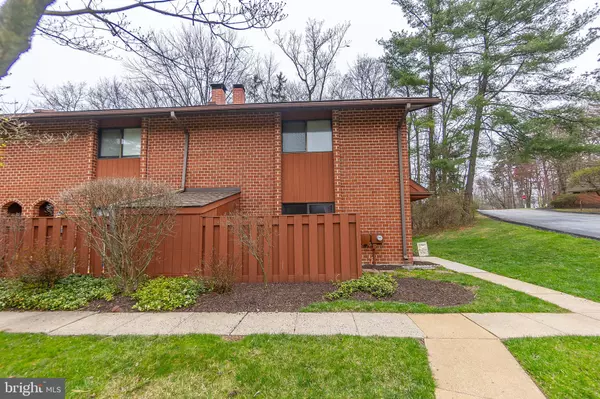For more information regarding the value of a property, please contact us for a free consultation.
Key Details
Sold Price $385,000
Property Type Townhouse
Sub Type End of Row/Townhouse
Listing Status Sold
Purchase Type For Sale
Square Footage 1,716 sqft
Price per Sqft $224
Subdivision Aspenwood
MLS Listing ID PACT2062330
Sold Date 05/07/24
Style Traditional
Bedrooms 3
Full Baths 2
Half Baths 1
HOA Fees $255/mo
HOA Y/N Y
Abv Grd Liv Area 1,716
Originating Board BRIGHT
Year Built 1976
Annual Tax Amount $3,313
Tax Year 2023
Lot Size 1,716 Sqft
Acres 0.04
Lot Dimensions 0.00 x 0.00
Property Description
Welcome to 106 Worthington Drive, a beautiful 3 bed, 2.5 bath end-unit townhouse nestled in the highly sought-after Aspenwood community in Exton. As you step into the inviting foyer, you're greeted by beautiful tile floors that gracefully extend throughout the main level, creating a cohesive and stylish atmosphere. The kitchen features granite countertops, stainless steel appliances, a pantry cabinet, and an arched opening leading to the breakfast area, perfect for enjoying meals. The living room is filled with natural light by two sliding glass doors that lead to the private patio, where you can unwind amidst serene wooded views. Host gatherings in the dining room with a stylish fireplace. A convenient powder room completes the main level. Venture to the upper level to discover the spacious primary bedroom, complete with a walk-in closet and an en-suite bathroom featuring a tiled shower. Two additional bedrooms, a full bath with a tub/shower and a laundry closet with brand new appliances can also be found on the upper level. Convenience is further amplified by the pull-down stairs to the attic offering plenty of storage solutions. A newer roof ensures peace of mind for years to come. The Aspenwood community amenities include a refreshing pool, a playground, open spaces, and meticulously maintained landscaping, fostering a vibrant and welcoming atmosphere. Conveniently located nearby local parks, schools, walking trails, and an array of fantastic restaurants! All within the award winning Downingtown Area School District. Don’t miss out on this great opportunity to live in Aspenwood!
Location
State PA
County Chester
Area Uwchlan Twp (10333)
Zoning RES
Rooms
Other Rooms Living Room, Dining Room, Primary Bedroom, Bedroom 2, Bedroom 3, Kitchen, Primary Bathroom, Full Bath, Half Bath
Interior
Interior Features Attic, Carpet, Ceiling Fan(s), Chair Railings, Combination Dining/Living, Crown Moldings, Dining Area, Pantry, Primary Bath(s), Recessed Lighting, Stall Shower, Tub Shower, Upgraded Countertops, Wainscotting, Walk-in Closet(s)
Hot Water Electric
Heating Heat Pump(s)
Cooling Central A/C
Flooring Ceramic Tile, Carpet
Fireplaces Number 1
Fireplaces Type Mantel(s)
Equipment Built-In Microwave, Dishwasher, Disposal, Dryer, Exhaust Fan, Oven/Range - Electric, Refrigerator, Stainless Steel Appliances, Washer, Water Heater
Fireplace Y
Appliance Built-In Microwave, Dishwasher, Disposal, Dryer, Exhaust Fan, Oven/Range - Electric, Refrigerator, Stainless Steel Appliances, Washer, Water Heater
Heat Source Electric
Laundry Upper Floor
Exterior
Exterior Feature Patio(s)
Amenities Available Club House, Swimming Pool, Tot Lots/Playground
Waterfront N
Water Access N
View Garden/Lawn
Roof Type Pitched,Shingle
Accessibility None
Porch Patio(s)
Garage N
Building
Lot Description Level
Story 2
Foundation Slab
Sewer Public Sewer
Water Public
Architectural Style Traditional
Level or Stories 2
Additional Building Above Grade, Below Grade
New Construction N
Schools
Elementary Schools Lionville
Middle Schools Lionville
High Schools Downingtown High School East Campus
School District Downingtown Area
Others
HOA Fee Include Common Area Maintenance,Lawn Maintenance,Pool(s),Snow Removal
Senior Community No
Tax ID 33-05 -0105
Ownership Fee Simple
SqFt Source Assessor
Acceptable Financing Cash, Conventional
Listing Terms Cash, Conventional
Financing Cash,Conventional
Special Listing Condition Standard
Read Less Info
Want to know what your home might be worth? Contact us for a FREE valuation!

Our team is ready to help you sell your home for the highest possible price ASAP

Bought with Lori L Shoemaker • Coldwell Banker Realty

GET MORE INFORMATION
- Alexandria, VA Homes For Sale
- Springfield, VA Homes For Sale
- Manassas, VA Homes For Sale
- Waldorf, MD Homes For Sale
- Washington, DC Homes For Sale
- Fort Washington, MD Homes For Sale
- Fauquier, VA Homes For Sale
- Kingstowne, VA Homes For Sale
- Annandale, VA Homes For Sale
- Bryans Road ,VA Homes For Sale
- Burke ,VA Homes For Sale
- Fort Valley, VA Homes For Sale
- Fort Belvoir, VA Homes For Sale
- Clifton, VA Homes For Sale
- Hybla Valley, VA Homes For Sale
- Lincolnia, VA Homes For Sale
- Indian Head, MD Homes For Sale
- Lorton, VA Homes For Sale
- Marbury, MD Homes For Sale
- Mount Vernon, VA Homes For Sale
- Occoquan, VA Homes For Sale
- Quantico, VA Homes For Sale
- Woodbridge, VA Homes For Sale
- Rosehill, MD Homes For Sale




